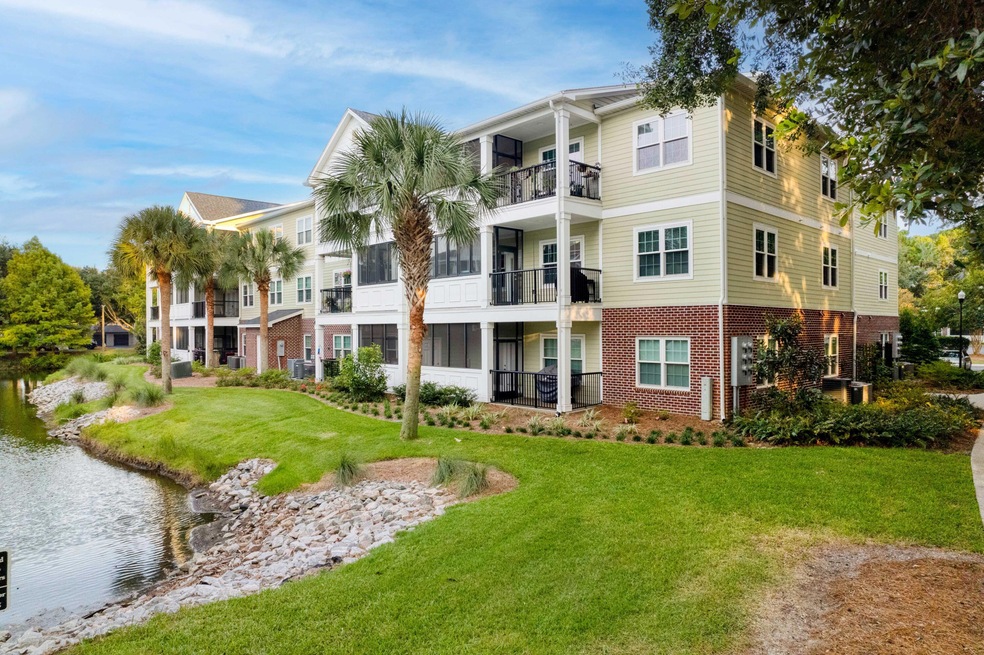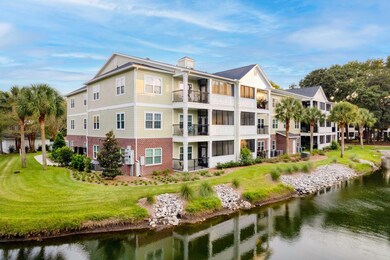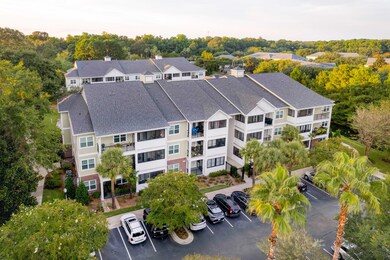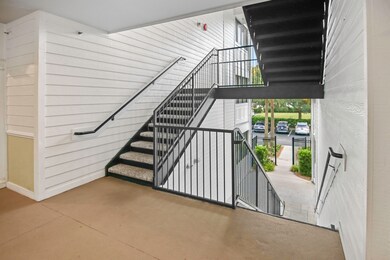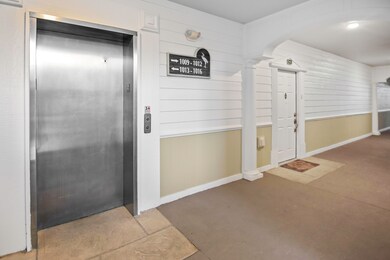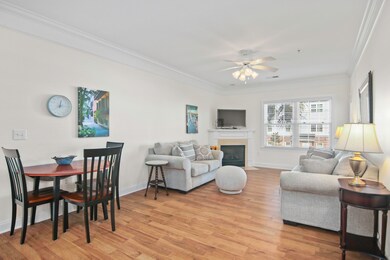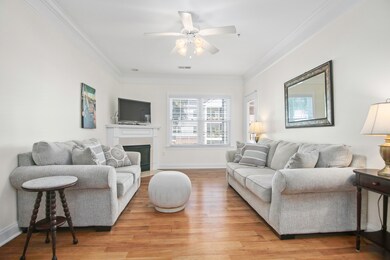
1025 Riverland Woods Place Unit 1012 Charleston, SC 29412
James Island NeighborhoodHighlights
- Fitness Center
- Gated Community
- Wood Flooring
- James Island Elementary School Rated A-
- Pond
- High Ceiling
About This Home
As of March 2025This well-maintained, one-owner condominium is situated on the second floor, offering a tranquil pond view in The Retreat at Riverland community. This single-level flat features 3 bedrooms and 2 full baths, including a primary bedroom with a walk-in closet and an en-suite bathroom with a spacious walk-in shower and tiled floors. The second bedroom also boasts a walk-in closet, while the guest bathroom includes a tub/shower combination and tiled floors. A new AC unit was installed in April 2021, ensuring comfort and efficiency year-round.The kitchen is equipped with white Corian countertops and abundant cabinet space, ideal for those who enjoy cooking and entertaining. Additional highlights include a screened porch, a covered patio, and a storage closet for added convenience.Residents of The Retreat at Riverland enjoy a variety of amenities, such as a walking trail, a large swimming pool, an exercise room, a clubhouse, a dog park, and pickleball and tennis courts. The gated community also offers boat/RV storage and a trash drop-off area. The HOA covers exterior maintenance, grounds upkeep, insurance, gas for fireplaces, termite bond, and access to all community amenities, allowing for worry-free living.Conveniently located just minutes from Folly Beach, historic downtown Charleston, and James Island County Park, this property is perfect for those seeking a peaceful, community-oriented lifestyle with easy access to the best that Charleston has to offer.
Last Agent to Sell the Property
King and Society Real Estate License #135411 Listed on: 08/23/2024
Home Details
Home Type
- Single Family
Est. Annual Taxes
- $3,869
Year Built
- Built in 2005
HOA Fees
- $512 Monthly HOA Fees
Parking
- Off-Street Parking
Interior Spaces
- 1,440 Sq Ft Home
- 1-Story Property
- High Ceiling
- Ceiling Fan
- Gas Log Fireplace
- Family Room
- Living Room with Fireplace
Kitchen
- Eat-In Kitchen
- Electric Range
- Microwave
Flooring
- Wood
- Carpet
- Ceramic Tile
Bedrooms and Bathrooms
- 3 Bedrooms
- Walk-In Closet
- 2 Full Bathrooms
Laundry
- Laundry Room
- Dryer
- Washer
Outdoor Features
- Pond
- Balcony
- Screened Patio
Schools
- James Island Elementary School
- Camp Road Middle School
- James Island Charter High School
Utilities
- Central Air
- Heating Available
Community Details
Overview
- Front Yard Maintenance
- The Retreat At Riverland Subdivision
Recreation
- Tennis Courts
- Fitness Center
- Community Pool
- Community Spa
- Park
- Dog Park
- Trails
Additional Features
- Gated Community
- Elevator
Ownership History
Purchase Details
Home Financials for this Owner
Home Financials are based on the most recent Mortgage that was taken out on this home.Purchase Details
Purchase Details
Similar Homes in the area
Home Values in the Area
Average Home Value in this Area
Purchase History
| Date | Type | Sale Price | Title Company |
|---|---|---|---|
| Deed | $380,000 | None Listed On Document | |
| Deed | $193,000 | -- | |
| Deed | $159,900 | -- |
Property History
| Date | Event | Price | Change | Sq Ft Price |
|---|---|---|---|---|
| 03/24/2025 03/24/25 | Sold | $380,000 | -10.6% | $264 / Sq Ft |
| 01/10/2025 01/10/25 | Price Changed | $425,000 | -2.3% | $295 / Sq Ft |
| 10/02/2024 10/02/24 | Price Changed | $435,000 | -3.1% | $302 / Sq Ft |
| 08/23/2024 08/23/24 | For Sale | $449,000 | -- | $312 / Sq Ft |
Tax History Compared to Growth
Tax History
| Year | Tax Paid | Tax Assessment Tax Assessment Total Assessment is a certain percentage of the fair market value that is determined by local assessors to be the total taxable value of land and additions on the property. | Land | Improvement |
|---|---|---|---|---|
| 2023 | $4,004 | $13,590 | $0 | $0 |
| 2022 | $3,688 | $13,590 | $0 | $0 |
| 2021 | $3,643 | $13,590 | $0 | $0 |
| 2020 | $3,616 | $13,590 | $0 | $0 |
| 2019 | $3,309 | $11,820 | $0 | $0 |
| 2017 | $3,164 | $11,820 | $0 | $0 |
| 2016 | $3,062 | $11,820 | $0 | $0 |
| 2015 | $2,925 | $11,820 | $0 | $0 |
| 2014 | $768 | $0 | $0 | $0 |
| 2011 | -- | $0 | $0 | $0 |
Agents Affiliated with this Home
-
Gordon Oliver

Seller's Agent in 2025
Gordon Oliver
King and Society Real Estate
(843) 793-7607
3 in this area
7 Total Sales
-
Jessica Teague
J
Buyer's Agent in 2025
Jessica Teague
The Homesfinder Realty Group
(877) 229-4107
1 in this area
75 Total Sales
Map
Source: CHS Regional MLS
MLS Number: 24021419
APN: 337-00-00-412
- 1025 Riverland Woods Place Unit 904
- 1025 Riverland Woods Place Unit 906
- 1025 Riverland Woods Place Unit 1108
- 1025 Riverland Woods Place Unit 901
- 1025 Riverland Woods Place Unit 609
- 1025 Riverland Woods Place Unit 907
- 1025 Riverland Woods Place Unit 116
- 1025 Riverland Woods Place Unit 610
- 0 Folly Rd Unit 24015136
- 1317 Jeffords St
- 1206 Folly Rd
- 0 Deleston St
- 1871 Grimball Rd
- 0 Grimball Rd Unit 18021728
- 1444 Folly Rd
- 1341 Witter St
- 1507 Blaze Ln
- 0 Turkey Pen Rd Unit 16023532
- 1327 Pinnacle Ln
- 1341 Pinnacle Ln
