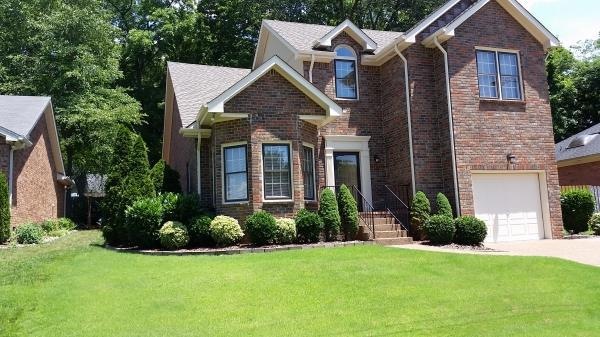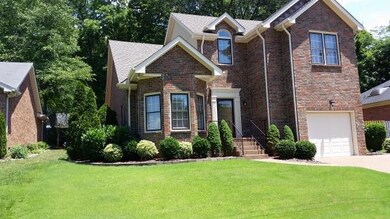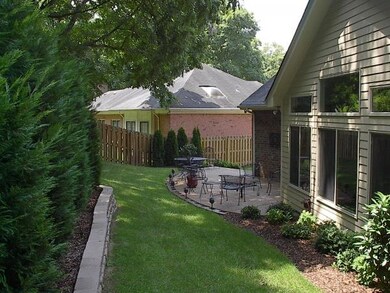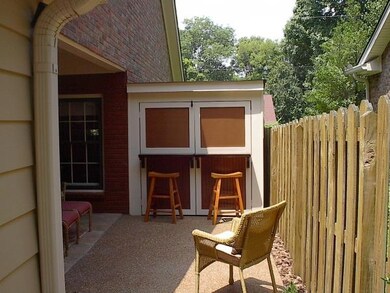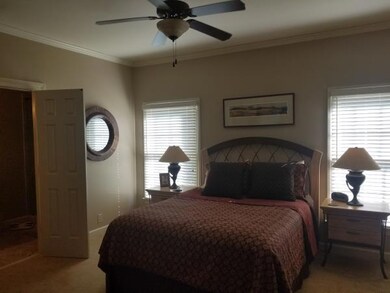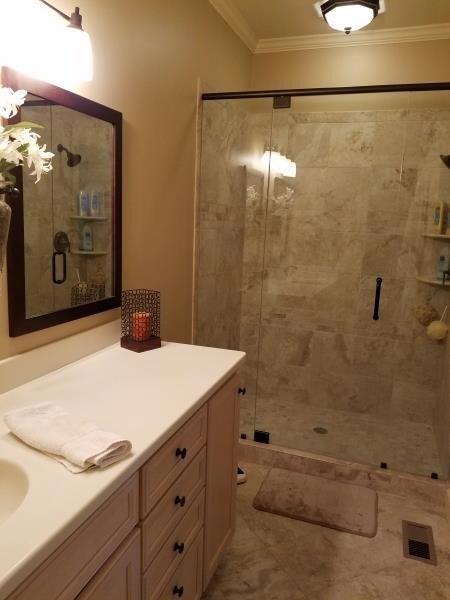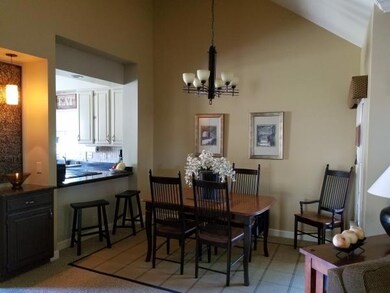
1025 Saint Andrews Place Nashville, TN 37204
Highlights
- Traditional Architecture
- Wood Flooring
- Covered patio or porch
- Percy Priest Elementary School Rated A-
- 1 Fireplace
- 1 Car Attached Garage
About This Home
As of January 2018Two story 3br 2 bath open floor plan in a desirable area of Green Hills. New mst ba, crown molding, window treatments, gas fp, storage areas, built in cabinets. Beautifully landscaped w/ 2 patios, one covered, mature trees & privacy fence. 5 yr old roof.
Home Details
Home Type
- Single Family
Est. Annual Taxes
- $3,452
Year Built
- Built in 1986
Lot Details
- 6,534 Sq Ft Lot
- Lot Dimensions are 70 x 109
- Privacy Fence
HOA Fees
- $8 Monthly HOA Fees
Parking
- 1 Car Attached Garage
- Garage Door Opener
Home Design
- Traditional Architecture
- Brick Exterior Construction
- Asphalt Roof
- Wood Siding
Interior Spaces
- 2,250 Sq Ft Home
- Property has 2 Levels
- Ceiling Fan
- 1 Fireplace
- Crawl Space
Kitchen
- Microwave
- Dishwasher
- Disposal
Flooring
- Wood
- Carpet
- Tile
Bedrooms and Bathrooms
- 3 Bedrooms | 1 Main Level Bedroom
- Walk-In Closet
Laundry
- Dryer
- Washer
Outdoor Features
- Covered patio or porch
- Outdoor Storage
Schools
- Percy Priest Elementary School
- John T. Moore Middle School
- Hillsboro Comp High School
Utilities
- Cooling Available
- Central Heating
Community Details
- Green Hills Subdivision
Listing and Financial Details
- Assessor Parcel Number 132010A00600CO
Ownership History
Purchase Details
Home Financials for this Owner
Home Financials are based on the most recent Mortgage that was taken out on this home.Similar Homes in Nashville, TN
Home Values in the Area
Average Home Value in this Area
Purchase History
| Date | Type | Sale Price | Title Company |
|---|---|---|---|
| Warranty Deed | $549,000 | Chapman & Rosenthal Title In |
Mortgage History
| Date | Status | Loan Amount | Loan Type |
|---|---|---|---|
| Open | $420,556 | New Conventional | |
| Closed | $439,200 | New Conventional |
Property History
| Date | Event | Price | Change | Sq Ft Price |
|---|---|---|---|---|
| 07/18/2025 07/18/25 | For Sale | $949,000 | +90.2% | $422 / Sq Ft |
| 04/20/2020 04/20/20 | Pending | -- | -- | -- |
| 04/13/2020 04/13/20 | For Sale | $499,000 | -9.1% | $222 / Sq Ft |
| 01/12/2018 01/12/18 | Sold | $549,000 | -- | $244 / Sq Ft |
Tax History Compared to Growth
Tax History
| Year | Tax Paid | Tax Assessment Tax Assessment Total Assessment is a certain percentage of the fair market value that is determined by local assessors to be the total taxable value of land and additions on the property. | Land | Improvement |
|---|---|---|---|---|
| 2024 | $4,873 | $149,750 | $61,625 | $88,125 |
| 2023 | $4,873 | $149,750 | $61,625 | $88,125 |
| 2022 | $5,673 | $149,750 | $61,625 | $88,125 |
| 2021 | $4,924 | $149,750 | $61,625 | $88,125 |
| 2020 | $4,619 | $109,425 | $51,000 | $58,425 |
| 2019 | $3,452 | $109,425 | $51,000 | $58,425 |
Agents Affiliated with this Home
-
Dan Stewart

Seller's Agent in 2025
Dan Stewart
Fridrich & Clark Realty
(615) 943-6922
20 Total Sales
-
Susanne Flynn

Seller's Agent in 2018
Susanne Flynn
Flynn Realty
(615) 364-0948
1 in this area
720 Total Sales
-
Andy Elliott

Buyer's Agent in 2018
Andy Elliott
Benchmark Realty, LLC
(615) 371-1544
28 Total Sales
Map
Source: Realtracs
MLS Number: 1870576
APN: 132-01-0A-006-00
- 112 Scenic Dr
- 1105 Brookmeade Dr
- 4155 Outer Dr
- 4153 Outer Dr
- 4156 Outer Dr
- 991 Greerland Dr
- 1376 Duncanwood Ct
- 1344 Duncanwood Ct
- 1352 Duncanwood Ct
- 4127 General Bate Dr
- 4026 Lealand Ln
- 1117 Granny White Ct
- 902B Coral Rd
- 4016 Albert Dr
- 937 Glendale Ln
- 4122 Granny White Pike
- 4045 Outer Dr
- 4224 Granny White Pike
- 4402 Soper Ave
- 4413 Granny White Pike
