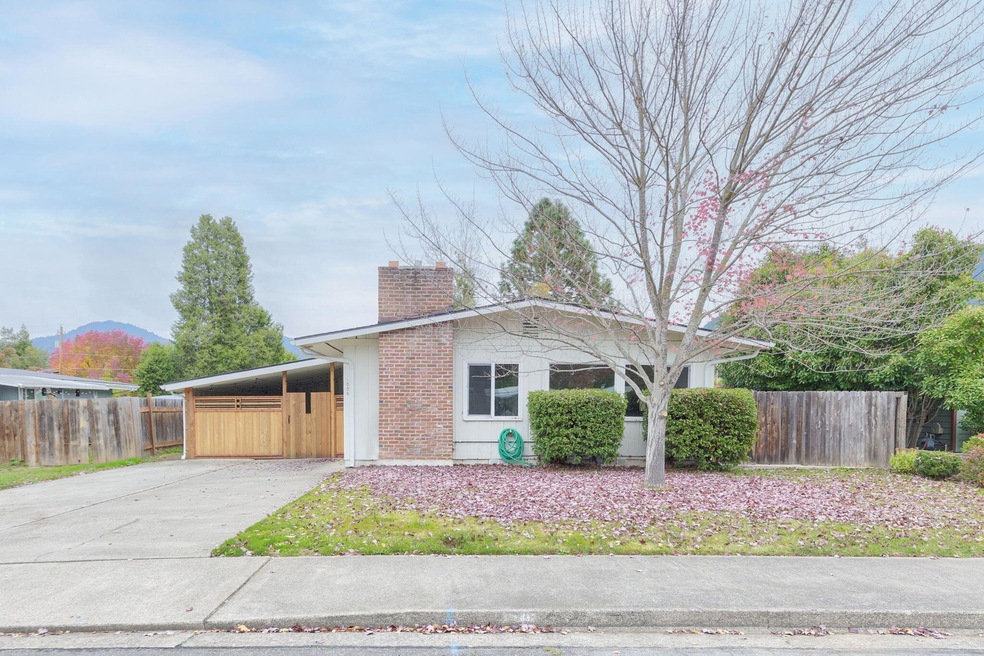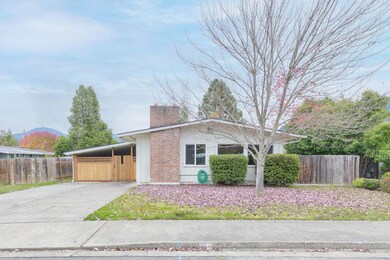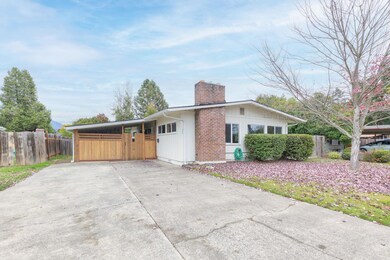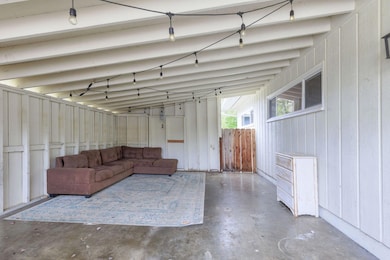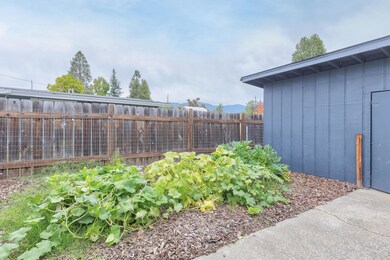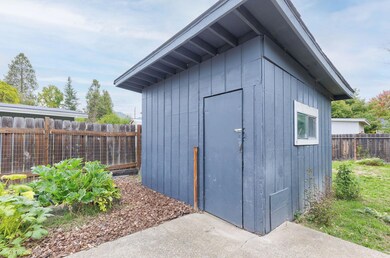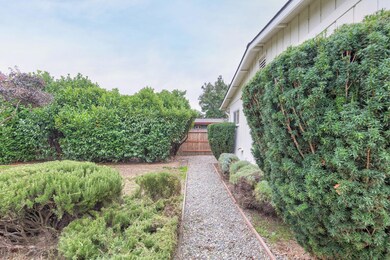
1025 SE Fern St Grants Pass, OR 97526
Highlights
- Craftsman Architecture
- Great Room
- Eat-In Kitchen
- Wood Flooring
- No HOA
- Built-In Features
About This Home
As of January 2024Charming 3 bedroom 1 bath home on a large lot with a large back yard. This home features a covered carport and a large driveway for parking, a large shed in the back, and garden spaces with fruit trees. Step inside and you will notice a nice open floorplan with an open kitchen, 3 large bedrooms, and a remodeled bathroom. The neighborhood is close to shopping, town, and schools. Make your appt today.
Last Buyer's Agent
X Non-Somls Realtor
No Office
Home Details
Home Type
- Single Family
Est. Annual Taxes
- $1,595
Year Built
- Built in 1955
Lot Details
- 7,405 Sq Ft Lot
- Property is zoned R-1-8; Res Low, R-1-8; Res Low
Home Design
- Craftsman Architecture
- Pillar, Post or Pier Foundation
- Frame Construction
- Composition Roof
Interior Spaces
- 1,215 Sq Ft Home
- 1-Story Property
- Built-In Features
- Ceiling Fan
- Great Room
- Living Room
- Laundry Room
Kitchen
- Eat-In Kitchen
- Oven
- Range
- Dishwasher
- Disposal
Flooring
- Wood
- Carpet
- Tile
Bedrooms and Bathrooms
- 3 Bedrooms
- Linen Closet
- 1 Full Bathroom
Parking
- Attached Carport
- Driveway
Schools
- Riverside Elementary School
- South Middle School
- Grants Pass High School
Utilities
- Central Air
- Heating System Uses Natural Gas
- Private Water Source
Community Details
- No Home Owners Association
Listing and Financial Details
- Assessor Parcel Number R313872
Ownership History
Purchase Details
Home Financials for this Owner
Home Financials are based on the most recent Mortgage that was taken out on this home.Purchase Details
Home Financials for this Owner
Home Financials are based on the most recent Mortgage that was taken out on this home.Purchase Details
Purchase Details
Purchase Details
Map
Similar Homes in Grants Pass, OR
Home Values in the Area
Average Home Value in this Area
Purchase History
| Date | Type | Sale Price | Title Company |
|---|---|---|---|
| Warranty Deed | $340,000 | Amerititle | |
| Warranty Deed | $300,000 | Amerititle | |
| Interfamily Deed Transfer | -- | None Available | |
| Interfamily Deed Transfer | -- | None Available | |
| Interfamily Deed Transfer | -- | -- |
Mortgage History
| Date | Status | Loan Amount | Loan Type |
|---|---|---|---|
| Open | $347,310 | New Conventional | |
| Closed | $347,310 | New Conventional | |
| Previous Owner | $294,566 | FHA |
Property History
| Date | Event | Price | Change | Sq Ft Price |
|---|---|---|---|---|
| 01/17/2024 01/17/24 | Sold | $340,000 | -5.3% | $280 / Sq Ft |
| 12/02/2023 12/02/23 | Pending | -- | -- | -- |
| 08/23/2023 08/23/23 | For Sale | $359,000 | +19.7% | $295 / Sq Ft |
| 07/09/2021 07/09/21 | Sold | $300,000 | +5.3% | $247 / Sq Ft |
| 06/08/2021 06/08/21 | Pending | -- | -- | -- |
| 05/27/2021 05/27/21 | For Sale | $285,000 | -- | $235 / Sq Ft |
Tax History
| Year | Tax Paid | Tax Assessment Tax Assessment Total Assessment is a certain percentage of the fair market value that is determined by local assessors to be the total taxable value of land and additions on the property. | Land | Improvement |
|---|---|---|---|---|
| 2024 | $1,685 | $125,980 | -- | -- |
| 2023 | $1,587 | $122,320 | $0 | $0 |
| 2022 | $1,595 | $118,760 | -- | -- |
| 2021 | $1,498 | $115,310 | $0 | $0 |
| 2020 | $1,455 | $111,960 | $0 | $0 |
| 2019 | $1,413 | $108,700 | $0 | $0 |
| 2018 | $1,438 | $105,540 | $0 | $0 |
| 2017 | $1,427 | $102,470 | $0 | $0 |
| 2016 | $1,254 | $99,490 | $0 | $0 |
| 2015 | $1,214 | $96,600 | $0 | $0 |
| 2014 | $1,180 | $93,790 | $0 | $0 |
Source: Southern Oregon MLS
MLS Number: 220170220
APN: R313872
- 1309 SE Rogue Dr
- 1058 SE Belle Aire Dr
- 1711 SE Softwood Way
- 1455 SE Rogue Dr
- 1720 SE Lela Ln
- 900 Mystic Dr
- 115 Gold River Ln
- 120 SE Gold River Ln
- 1860 Rogue River Hwy
- 844 Gold Ct
- 1551 Apple Ln
- 737 SE M St
- 2024 Kayleigh Way
- 1414 Parkdale Dr
- 315 NE Beacon Dr
- 1665 Fruitdale Dr
- 1651 Alexander Ln
- 2133 Rogue River Hwy
- 601 Sunset Way
- 1721 Brookhurst Way
