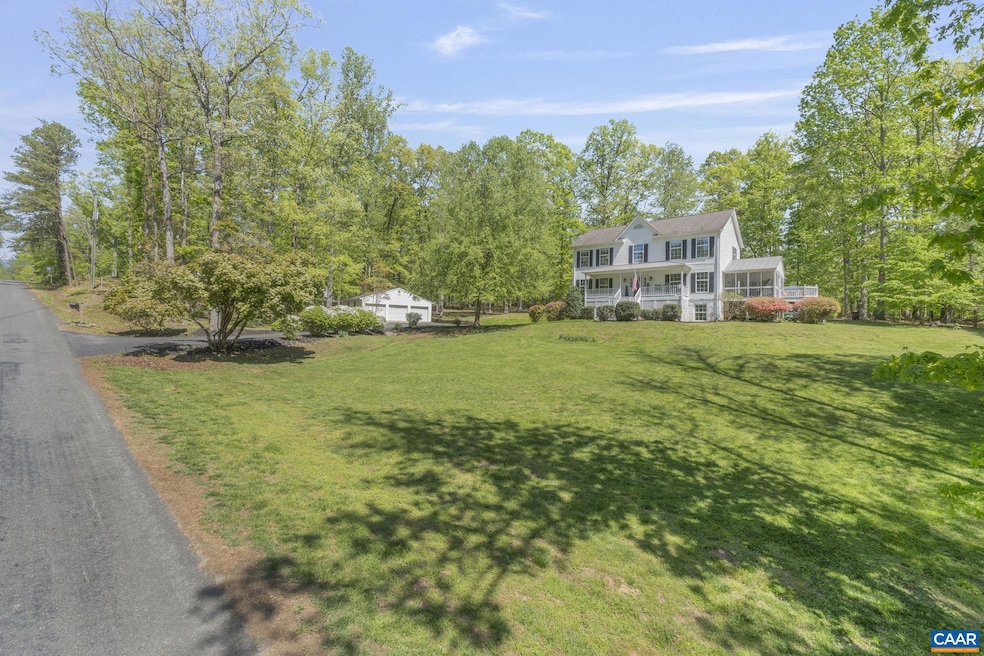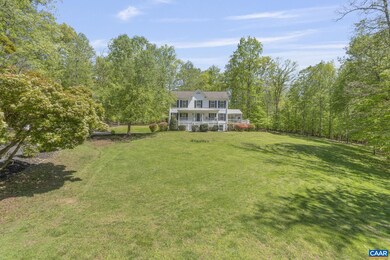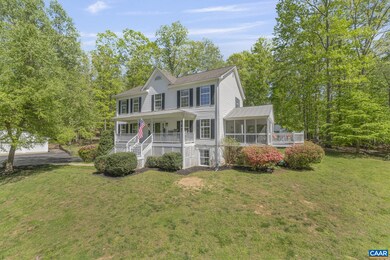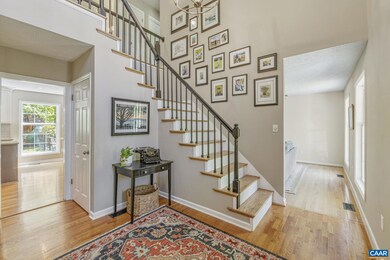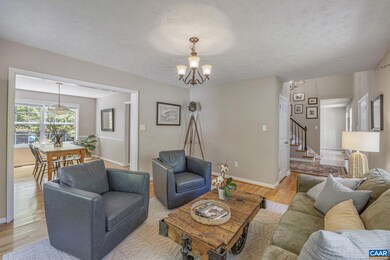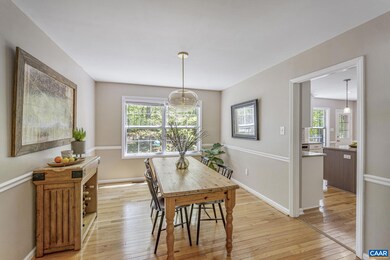
1025 Shadwell Rd Keswick, VA 22947
Estimated payment $4,426/month
Highlights
- Recreation Room
- Wood Flooring
- Breakfast Room
- Stone Robinson Elementary School Rated A-
- No HOA
- Living Room
About This Home
Large 1.81ac lot in Keswick just 6.1 miles to Downtown Charlottesville. 4 bed/3.5 bath main house with over 3100sf of updated living space & 2 car garage + 960sf detached workshop. Amazing outdoor living space with a welcoming covered front porch, screen porch with vaulted ceiling, convenient grilling deck & Trex back deck with modern cable railings. Peaceful dead end street with no HOA. Huge, level yard with plenty of space for gardening, pets & play. Easy access to Rt. 250 & I64 just add to the appeal of this location. Many recent updates including new plumbing lines (all Quest replaced in '18), 210 electrical run to workshop ('18) and new carpet ('24). Quick close possible if needed.,Granite Counter,White Cabinets,Fireplace in Family Room
Home Details
Home Type
- Single Family
Est. Annual Taxes
- $5,343
Year Built
- Built in 1993
Lot Details
- 1.81 Acre Lot
- Property is zoned RA, Rural Area
Home Design
- Block Foundation
- Architectural Shingle Roof
- Vinyl Siding
Interior Spaces
- Property has 2 Levels
- Wood Burning Fireplace
- Entrance Foyer
- Family Room
- Living Room
- Breakfast Room
- Dining Room
- Recreation Room
- Fire and Smoke Detector
Flooring
- Wood
- Carpet
- Ceramic Tile
Bedrooms and Bathrooms
- 4 Bedrooms
- 3.5 Bathrooms
Laundry
- Laundry Room
- Washer and Dryer Hookup
Finished Basement
- Heated Basement
- Interior Basement Entry
- Basement Windows
Schools
- Stone-Robinson Elementary School
- Burley Middle School
- Monticello High School
Utilities
- No Cooling
- Heat Pump System
- Programmable Thermostat
- Well
- Septic Tank
Community Details
- No Home Owners Association
Map
Home Values in the Area
Average Home Value in this Area
Tax History
| Year | Tax Paid | Tax Assessment Tax Assessment Total Assessment is a certain percentage of the fair market value that is determined by local assessors to be the total taxable value of land and additions on the property. | Land | Improvement |
|---|---|---|---|---|
| 2025 | $5,594 | $625,700 | $144,000 | $481,700 |
| 2024 | $5,026 | $588,500 | $130,200 | $458,300 |
| 2023 | $4,746 | $555,700 | $130,200 | $425,500 |
| 2022 | $4,207 | $492,600 | $114,000 | $378,600 |
| 2021 | $3,811 | $446,300 | $114,000 | $332,300 |
| 2020 | $3,657 | $428,200 | $114,000 | $314,200 |
| 2019 | $3,437 | $402,400 | $114,000 | $288,400 |
| 2018 | $2,809 | $344,600 | $114,000 | $230,600 |
| 2017 | $2,728 | $325,100 | $85,500 | $239,600 |
| 2016 | $2,680 | $319,400 | $85,500 | $233,900 |
| 2015 | $1,296 | $316,400 | $85,500 | $230,900 |
| 2014 | -- | $324,200 | $85,500 | $238,700 |
Property History
| Date | Event | Price | Change | Sq Ft Price |
|---|---|---|---|---|
| 05/04/2025 05/04/25 | Pending | -- | -- | -- |
| 05/01/2025 05/01/25 | For Sale | $750,000 | -- | $241 / Sq Ft |
Purchase History
| Date | Type | Sale Price | Title Company |
|---|---|---|---|
| Deed | $410,000 | Stewart Title Guaranty Co | |
| Deed | $338,000 | Chicago Title Insurance Co | |
| Gift Deed | -- | -- |
Mortgage History
| Date | Status | Loan Amount | Loan Type |
|---|---|---|---|
| Open | $399,000 | New Conventional | |
| Closed | $402,573 | FHA | |
| Previous Owner | $349,154 | New Conventional | |
| Previous Owner | $75,000 | Credit Line Revolving | |
| Previous Owner | $112,847 | Credit Line Revolving | |
| Previous Owner | $50,000 | Credit Line Revolving |
Similar Homes in Keswick, VA
Source: Bright MLS
MLS Number: 663943
APN: 079B0-00-0A-00200
