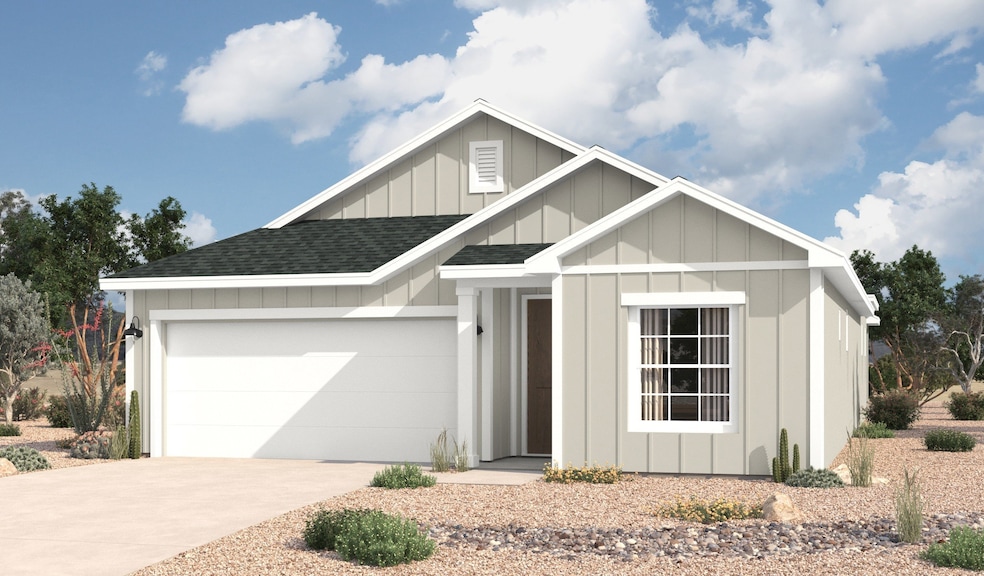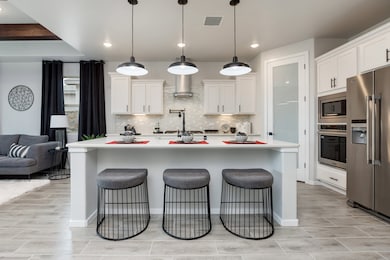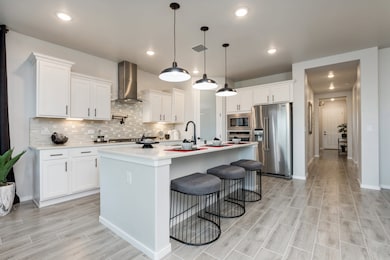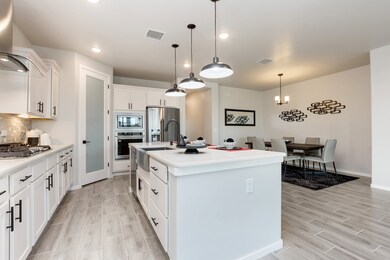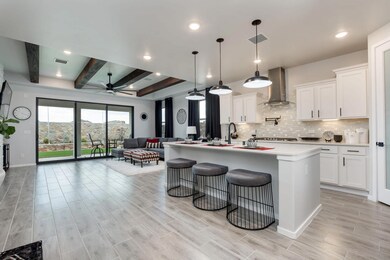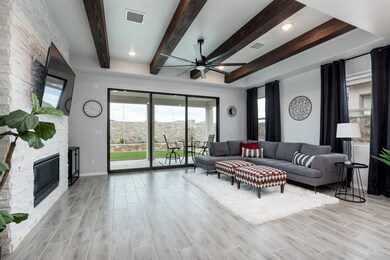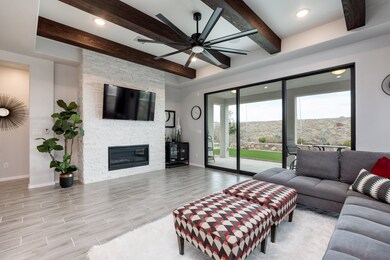
1025 Stirling Ln Las Cruces, NM 88012
Radium Springs NeighborhoodEstimated payment $2,125/month
About This Home
This thoughtfully designed single-story home offers a spacious layout with four bedrooms, two bathrooms, and an open-concept living area that seamlessly connects the kitchen, dining, and great room. The master suite features a walk-in closet and an en-suite bath, while additional bedrooms provide flexibility for family or guests. With multiple upgrade options, including a gourmet kitchen, extended patio, or a cozy fireplace, the Santa Rosa can be customized to fit your lifestyle perfectly.
Highlights of this home
Open-concept design with a seamless flow between the kitchen, dining, and great room
Private master suite with a walk-in closet and multiple bath upgrade options
Versatile fourth bedroom that can be converted into a study
Spacious covered patio with extension and door options for enhanced outdoor living
Large kitchen with pantry and optional gourmet upgrades for a chef-inspired space
*Prices shown on this home reflect a Cash Only price. For pricing using other incentives or loans through any lender, please see a sales representative for details.
Home Details
Home Type
- Single Family
Parking
- 2 Car Garage
Home Design
- New Construction
- Quick Move-In Home
- Santa Rosa Plan
Interior Spaces
- 1,907 Sq Ft Home
- 1-Story Property
Bedrooms and Bathrooms
- 4 Bedrooms
- 2 Full Bathrooms
Listing and Financial Details
- Home Available for Move-In on 7/11/25
Community Details
Overview
- Actively Selling
- Built by Hakes Brothers
- Metro Evolution Vista Subdivision
Sales Office
- 3177 Fortune Rd
- Las Cruces, NM 88012
- 575-800-5000
- Builder Spec Website
Office Hours
- Mon-Sat: 10am-7pm Sunday: Closed
Map
Similar Homes in Las Cruces, NM
Home Values in the Area
Average Home Value in this Area
Property History
| Date | Event | Price | Change | Sq Ft Price |
|---|---|---|---|---|
| 07/17/2025 07/17/25 | Price Changed | $324,990 | 0.0% | $170 / Sq Ft |
| 07/17/2025 07/17/25 | For Sale | $324,990 | +8.3% | $170 / Sq Ft |
| 05/23/2025 05/23/25 | Off Market | -- | -- | -- |
| 05/17/2025 05/17/25 | Price Changed | $299,990 | -8.0% | $157 / Sq Ft |
| 05/13/2025 05/13/25 | Price Changed | $325,990 | -4.7% | $171 / Sq Ft |
| 05/02/2025 05/02/25 | For Sale | $341,970 | -- | $179 / Sq Ft |
- 1000 Stirling Ln
- 1008 Stirling Ln
- 1201 Fort Selden Rd
- 13346 Robledo Vista Rd
- 11982 Robledo Vista Rd
- TBD Tres Amigos Rd
- 659 Fort Furlong
- 865 Outpost Ln
- 11874 L B Lindbeck Rd
- 245 Hurt Rd
- 38 Springfield Dr
- 425 Fort Selden Rd
- 395 Fort Selden Rd
- 355 Fort Selden Rd
- 13025 New Mexico 185
- 14255 New Mexico 185
- 1802 County Rd
- 403 Fossil View Rd
- 419 Fossil View Rd
- 451 Fossil View Rd
- 6490 Vista Valley Trail
- 6345 N Dona Ana Rd
- 112 Romero Dr
- 601 King Edward Ave
- 3007 San Jenaro Dr
- 3649 Sienna Ave
- 3073 Gladstone St
- 4023 Ramrod Forge Unit A
- 4701 Elsinore Ave
- 4851 Villeta Ave
- 3913 Pearl Ct
- 3936 San Marino Rd
- 2609 Dona Ana Rd
- 2609 Dona Ana Rd
- 1000 Glendale Dr
- 3402 Bixler Dr
- 2353 Saturn Cir
- 2367 Saturn Cir
- 2372 Saturn Cir
- 3968 Sombra Arbol Ct
