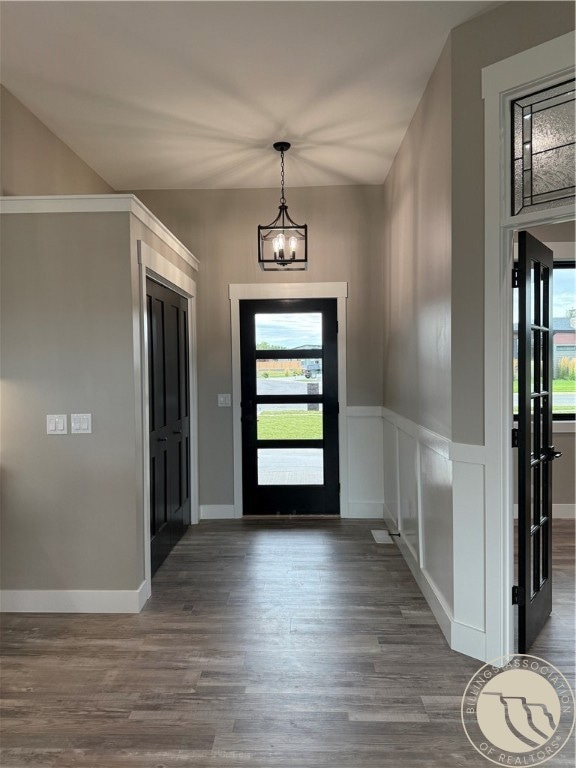1025 Vinyard Way Billings, MT 59106
Shiloh NeighborhoodEstimated payment $4,508/month
Highlights
- New Construction
- 9 Car Attached Garage
- Laundry Room
- 1 Fireplace
- Cooling Available
- Forced Air Heating System
About This Home
This home has pulled out all the stops! New construction, convenient 1-level living & a 1 of a kind 9-car garage! REV your engines & get ready to be dazzled by all the amenities this home has to offer! Enjoy the massive kitchen island designed for family gatherings & entertaining. Windows abound in the seamlessly connected dining rm, kitchen & family rm. Bright yet cozy family rm features a stunning fireplace & perfect tv set-up plus nearby office w French doors & transom window make it private yet approachable. The master bedrm suite is crisp & light w/a beautiful master bathrm-soaking tub, separate shower, 2 separate vanities & 2 walk-in closets. There are 2 additional bedrms & full a bathrm. The spacious laundry rm is right off the garage. UGSP & lawn in process & yes a 9-car garage, all heated w/sparkling epoxy flrs perfect for a car buff or hobby enthusiast...
Listing Agent
T & E Realty Brokerage Phone: 406-245-4220 License #RRE-BRO-LIC-8707 Listed on: 09/09/2025
Open House Schedule
-
Sunday, November 09, 20251:00 to 3:00 pm11/9/2025 1:00:00 PM +00:0011/9/2025 3:00:00 PM +00:00New build-convenient 1-level & 9-car garage!Add to Calendar
Home Details
Home Type
- Single Family
Est. Annual Taxes
- $1,719
Year Built
- Built in 2025 | New Construction
Lot Details
- 0.38 Acre Lot
- Sprinkler System
- Zoning described as Suburban Neighborhood Residential
Parking
- 9 Car Attached Garage
Interior Spaces
- 2,372 Sq Ft Home
- 1-Story Property
- 1 Fireplace
- Crawl Space
- Laundry Room
Kitchen
- Oven
- Range
- Microwave
- Dishwasher
Bedrooms and Bathrooms
- 3 Main Level Bedrooms
- 2 Full Bathrooms
Schools
- Meadowlark Elementary School
- Ben Steele Middle School
- West High School
Utilities
- Cooling Available
- Forced Air Heating System
Community Details
- Vintage Subdivision
Listing and Financial Details
- Assessor Parcel Number A32075
Map
Home Values in the Area
Average Home Value in this Area
Tax History
| Year | Tax Paid | Tax Assessment Tax Assessment Total Assessment is a certain percentage of the fair market value that is determined by local assessors to be the total taxable value of land and additions on the property. | Land | Improvement |
|---|---|---|---|---|
| 2025 | $1,720 | $141,301 | $141,301 | -- |
| 2024 | $1,720 | $121,131 | $121,131 | -- |
| 2023 | $1,662 | $121,131 | $121,131 | $0 |
| 2022 | $1,526 | $97,643 | $0 | $0 |
| 2021 | $1,428 | $97,643 | $0 | $0 |
| 2020 | $1,458 | $96,816 | $0 | $0 |
| 2019 | $1,406 | $96,816 | $0 | $0 |
| 2018 | $524 | $14,933 | $0 | $0 |
| 2017 | $473 | $14,933 | $0 | $0 |
| 2016 | $498 | $12,830 | $0 | $0 |
| 2015 | $419 | $12,830 | $0 | $0 |
| 2014 | $426 | $7,975 | $0 | $0 |
Property History
| Date | Event | Price | List to Sale | Price per Sq Ft |
|---|---|---|---|---|
| 09/09/2025 09/09/25 | For Sale | $829,900 | -- | $350 / Sq Ft |
Purchase History
| Date | Type | Sale Price | Title Company |
|---|---|---|---|
| Warranty Deed | -- | Flying S Title And Escrow | |
| Quit Claim Deed | -- | None Listed On Document |
Source: Billings Multiple Listing Service
MLS Number: 355418
APN: 03-0926-04-2-16-07-0000
- 5220 Rich Ln
- 5440 Riesling Ln
- TBD 52nd St W
- 5203 Camp Ln
- 5208 Dovetail Ave
- 5300 Vintage Ln
- Block 1 Lot 5 Hawk Creek Ave
- 5232 Rich Ln
- 5226 Rich Ln
- 910 N Fork Trail
- 5406 Castle Stone Ave
- 5412 Summer Stone Ave
- 5808 Foxtail Loop S
- 661 Light Stream Ln
- 4645 Shining Light Ln
- 4641 Sunburst Ln
- 1616 58th St W
- 4625 Shining Light Ln
- 5906 Foxtail Loop W
- 4646 Sunburst Ln
- 4411 Dacha Dr
- 4427 Altay Dr
- 610 S 44th St W
- 485 S 44th St W
- 610 S 44th St W
- 115 Shiloh Rd
- 501 S 44th St W
- 4402 Blue Devils Way
- 3900 Victory Cir
- 4510 Gators Way
- 3635 Harvest Time Ln
- 4215 Montana Sapphire Dr
- 920 Malibu Way
- 1015 Final Four Way
- 3430 Lynn Ave
- 3716 Decathlon Pkwy
- 1965 Home Valley Dr
- 2323 32nd St W
- 3290 Granger Ave E
- 3040 Central Ave







