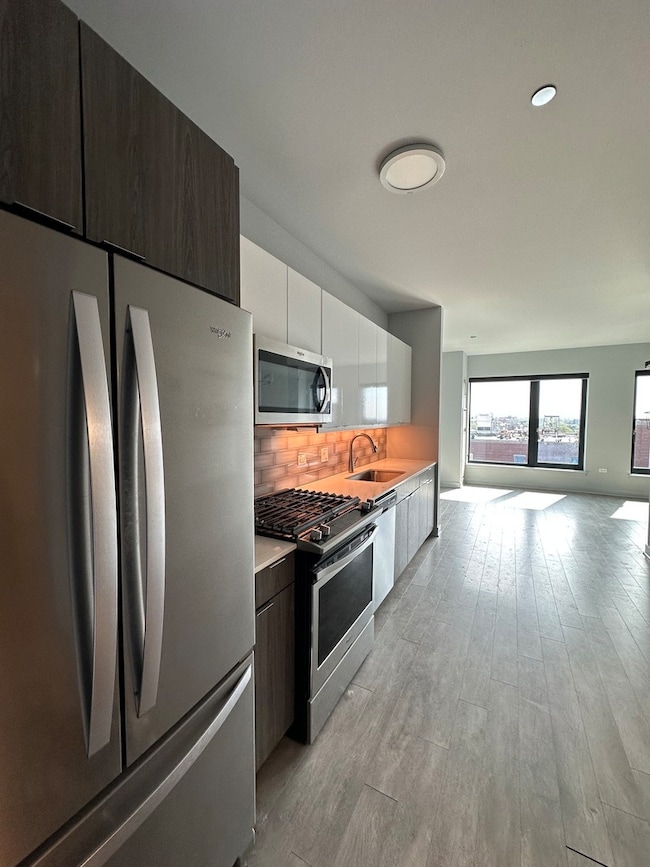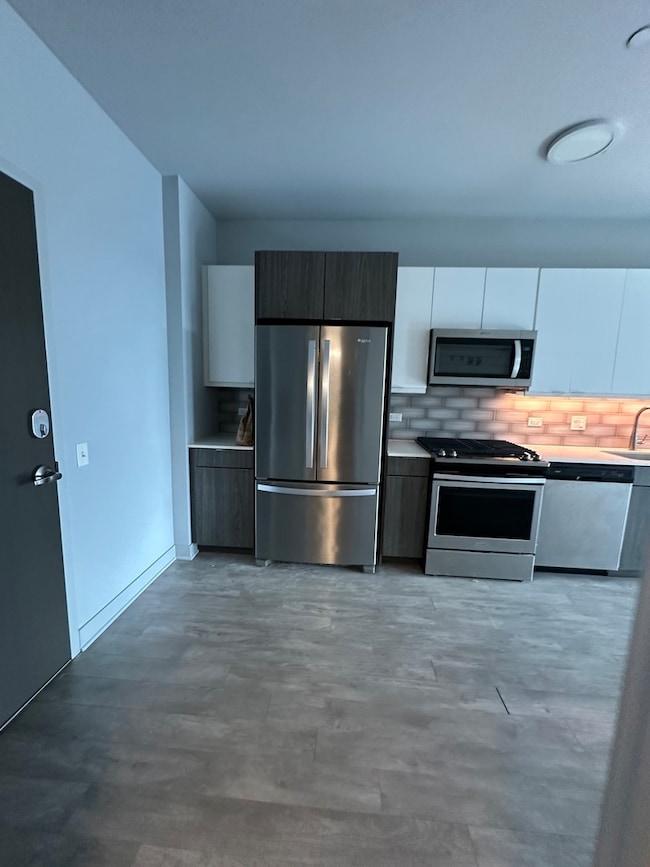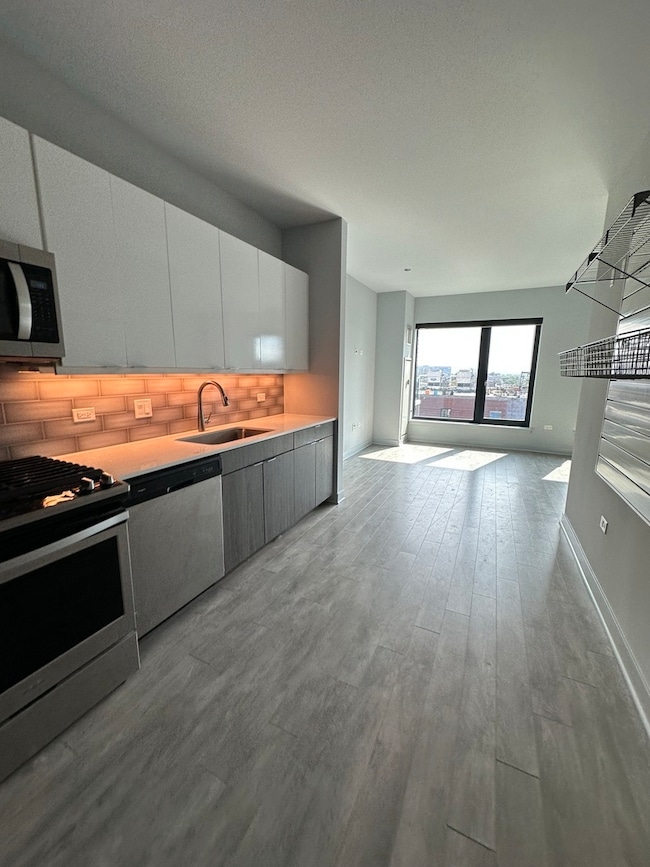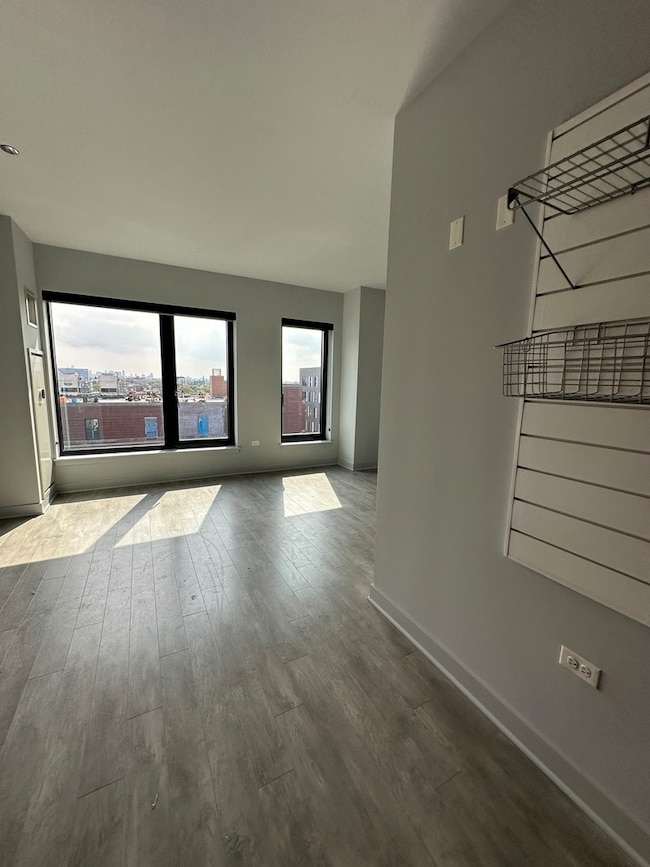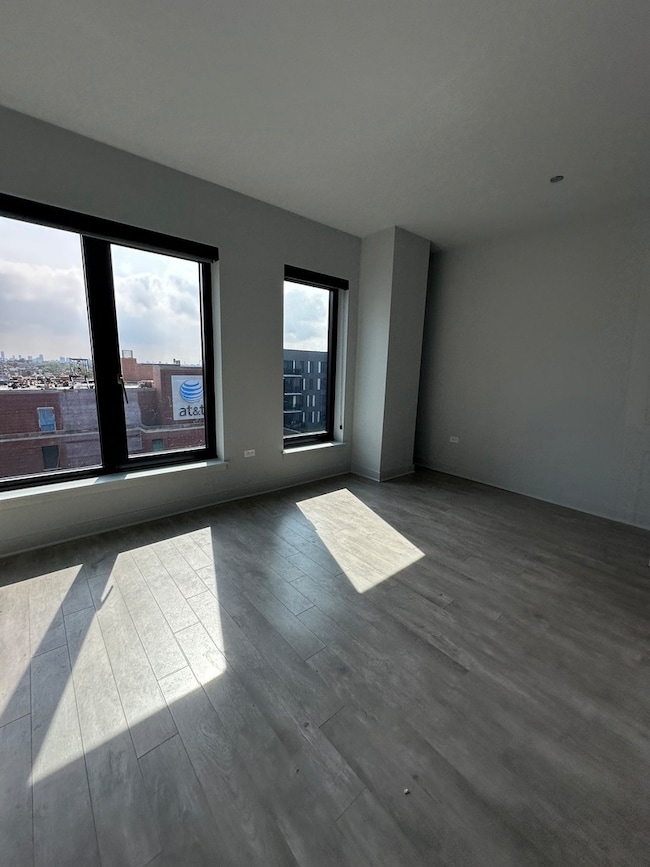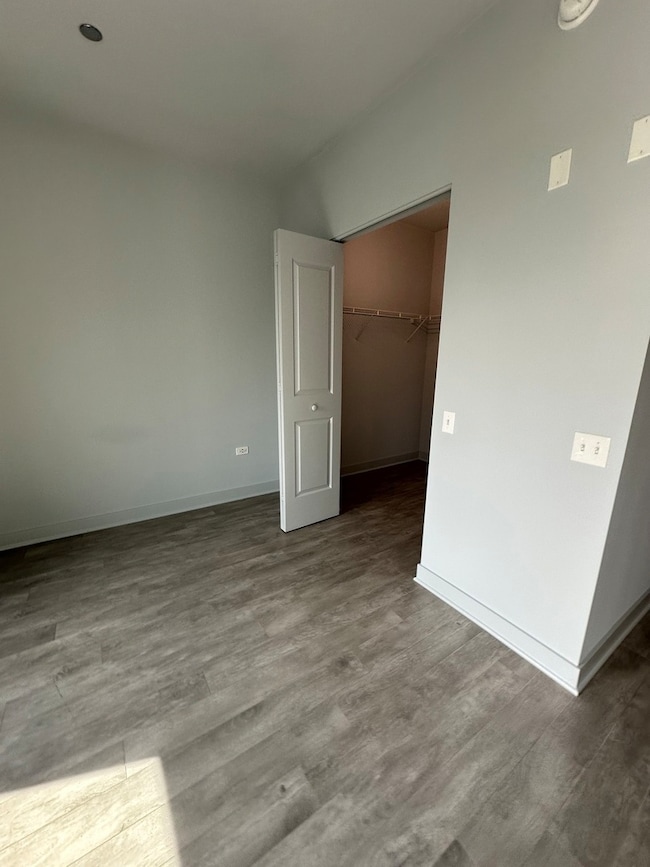1025 W Addison St Unit 830 Chicago, IL 60613
Wrigleyville NeighborhoodHighlights
- Water Views
- 2-minute walk to Addison Station (Red Line)
- Lock-and-Leave Community
- Nettelhorst Elementary School Rated A-
- Fitness Center
- 4-minute walk to Gallagher Way
About This Home
RE/LET OPPORTUNITY FROM NOW -11/1/25 UNTIL 7/14/26 STUNNING EXTRA LARGE STUDIO, TOP FLOOR WITH SLEEPING NOOK, DISHWASHER, IN UNIT LAUNDRY, AC/HEAT! Experience all the electricity and excitement The Residences of Addison and Clark has to offer. Not only are we the only premier high-rise building in Lakeview, but we've taken city living to a whole new level. Our residents enjoy the opportunity to take full advantage of some of the most exciting sports events and cultural activities in the city - literally steps from our front door! Nestled in the midst of a bustling iconic neighborhood, our residents find themselves just steps away from Chicago's best restaurants, premier sports destinations, and incredible shopping. With the convenience of the Red Line close by, you'll have quick access to the rest of the city as well. Addison & Clark is proud to be a smoke-free Green building that offers studio convertible, one and two-bedroom apartment homes, ranging in size from 501 to 1409 sq. ft. All apartments are thoughtfully designed with upscale finishes and appliances. And the community offers premier indoor and outdoor amenities including the Upper Deck with its breathtaking Chicago city views and outdoor pool and grilling/entertaining area, 24/7 Concierge services, and a secure package delivery system. You'll find a fully equipped fitness studio and our unique Think Tank which offers an ideal business space for those needing a second office or working from home. The Diamond Lounge is a spacious room for residents to host private events, and garage parking is available (including EV charging stations) along with a complimentary bike-sharing service. This Wrigleyville community is pet friendly, welcoming both cats and dogs, and don't miss the outdoor dog park and Pet Spa - a real favorite for your furry roommates.
Listing Agent
Fulton Grace Realty Brokerage Email: orlando@fultongrace.com License #475166540 Listed on: 10/22/2025
Property Details
Home Type
- Multi-Family
Year Built
- Built in 2019
Parking
- 1 Car Garage
Home Design
- Property Attached
- Entry on the 8th floor
- Studio
- Brick Exterior Construction
Interior Spaces
- 559 Sq Ft Home
- 4-Story Property
- Blinds
- Family Room
- Living Room
- Dining Room
- Water Views
- Laundry Room
Bedrooms and Bathrooms
- Walk-In Closet
- 1 Full Bathroom
Utilities
- Heating System Uses Natural Gas
- Lake Michigan Water
Listing and Financial Details
- Property Available on 10/21/25
- Rent includes water, pool
Community Details
Overview
- Wrigley View Village Subdivision
- Lock-and-Leave Community
Amenities
- Sundeck
- Business Center
- Party Room
- Elevator
- Service Elevator
- Package Room
- Community Storage Space
Recreation
- Fitness Center
- Community Pool
- Park
Pet Policy
- Pet Deposit Required
- Dogs and Cats Allowed
Security
- Resident Manager or Management On Site
Map
Source: Midwest Real Estate Data (MRED)
MLS Number: 12500607
- 3519 N Sheffield Ave Unit 2N
- 3541 N Wilton Ave Unit 2
- 1123 W Addison St
- 1124 W Addison St Unit 1
- 1124 W Addison St Unit 2
- 1134 W Addison St
- 1142 W Cornelia Ave Unit 3
- 903 W Cornelia Ave Unit 1N
- 1140 W Newport Ave Unit H
- 1014 W Roscoe St Unit 1F
- 1014 W Roscoe St Unit OP-
- 902 W Newport Ave
- 912 W Roscoe St Unit 1
- 3351 N Seminary Ave Unit 3S
- 3507 N Reta Ave Unit 3
- 902 W Roscoe St Unit 4
- 862 W Roscoe St Unit 1
- 3750 N Wilton Ave Unit 5
- 3335 N Sheffield Ave
- 3765 N Kenmore Ave
- 1025 W Addison St Unit 527
- 1025 W Addison St Unit 722
- 1025 W Addison St Unit 704
- 1025 W Addison St Unit 720
- 1023 W Addison St
- 1023 W Addison St
- 1027 W Addison St
- 1027 W Addison St
- 1027 W Addison St
- 1037 W Addison St
- 1039 W Addison St
- 3545 N Sheffield Ave Unit 1
- 3513 N Sheffield Ave Unit 1
- 948 W Addison St Unit 3
- 1050 W Cornelia Ave Unit 302
- 1050 W Cornelia Ave
- 1050 W Cornelia Ave
- 1053 W Cornelia Ave Unit 401
- 949 W Cornelia Ave Unit 955-3C
- 947 W Cornelia Ave Unit 953-3C

