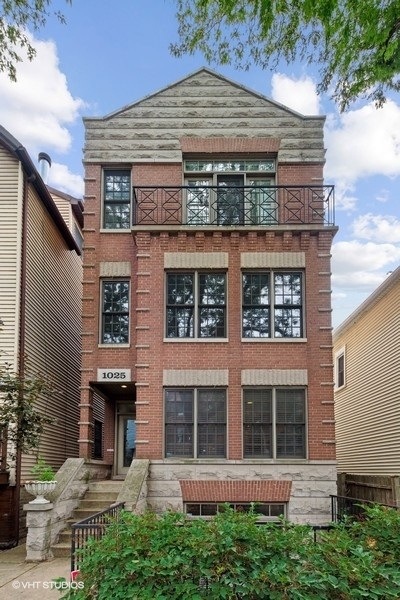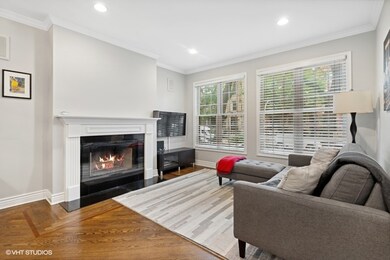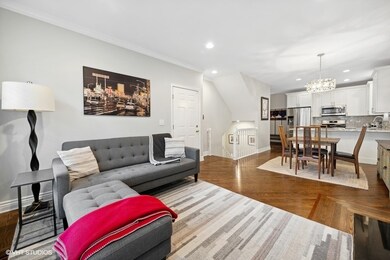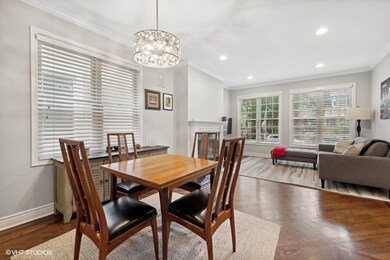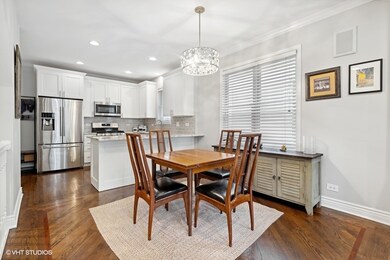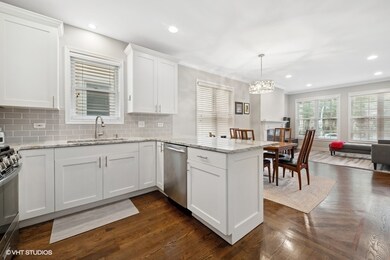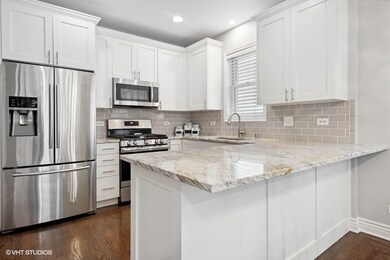
1025 W George St Unit 1 Chicago, IL 60657
Lakeview NeighborhoodEstimated Value: $706,000 - $815,000
Highlights
- Deck
- 4-minute walk to Diversey Station
- Wood Flooring
- Lincoln Park High School Rated A
- Family Room with Fireplace
- 4-minute walk to Weisman Park
About This Home
As of August 2022Pristine 3 bedroom, 3 bath duplex nestled on quiet, tree-lined street in Lakeview located in Tubman Elementary (formerly Agassiz) and Lincoln Park HS districts. Enter the home to an abundance of natural light with an open concept floor plan and 2 bedrooms/2 baths on the main level. The living room creates a lovely seating space with a wood burning fireplace and connects to the spacious dining area all adjacent to the kitchen. The modern & newly updated kitchen features white cabinets, subway tile backsplash, stone counters with an eat-in breakfast bar, stainless steel appliances including 2019 oven & a bonus large pantry. The generously sized En Suite Primary Bedroom offers 2 custom walk-in closets, access to the private balcony and bathroom with large double vanity sink, whirlpool tub & separate walk-in shower. Step down to the light-filled lower level with wonderful flex space including a wonderful family room with 2nd fireplace and access to the serene private patio. The extra-large 3rd bedroom, with walk in closet, also provides a perfect space for flex use for bedroom/office/gym combo. The 3rd full bath, a full-size laundry room with 2019 washer/dryer, sink and a new water heater (2022) plus tons of storage and 2nd entry point for the backyard and garage complete the lower level.
Property Details
Home Type
- Condominium
Est. Annual Taxes
- $11,373
Year Built
- Built in 2000 | Remodeled in 2018
Lot Details
- 3,093
HOA Fees
- $225 Monthly HOA Fees
Parking
- 1 Car Detached Garage
- Parking Included in Price
Home Design
- Concrete Perimeter Foundation
Interior Spaces
- 3-Story Property
- Wood Burning Fireplace
- Family Room with Fireplace
- 2 Fireplaces
- Living Room with Fireplace
- Combination Dining and Living Room
- Wood Flooring
Kitchen
- Range
- Dishwasher
- Stainless Steel Appliances
- Disposal
Bedrooms and Bathrooms
- 3 Bedrooms
- 3 Potential Bedrooms
- Main Floor Bedroom
- Walk-In Closet
- Bathroom on Main Level
- 3 Full Bathrooms
- Whirlpool Bathtub
- Separate Shower
Laundry
- Laundry Room
- Dryer
- Washer
- Sink Near Laundry
Finished Basement
- Basement Fills Entire Space Under The House
- Finished Basement Bathroom
Outdoor Features
- Deck
- Patio
- Terrace
Schools
- Agassiz Elementary School
- Lincoln Park High School
Utilities
- Forced Air Heating and Cooling System
- Heating System Uses Natural Gas
- 100 Amp Service
Listing and Financial Details
- Homeowner Tax Exemptions
Community Details
Overview
- Association fees include water, insurance, scavenger
- 3 Units
- Low-Rise Condominium
Pet Policy
- Dogs and Cats Allowed
Ownership History
Purchase Details
Home Financials for this Owner
Home Financials are based on the most recent Mortgage that was taken out on this home.Purchase Details
Home Financials for this Owner
Home Financials are based on the most recent Mortgage that was taken out on this home.Purchase Details
Home Financials for this Owner
Home Financials are based on the most recent Mortgage that was taken out on this home.Purchase Details
Home Financials for this Owner
Home Financials are based on the most recent Mortgage that was taken out on this home.Purchase Details
Home Financials for this Owner
Home Financials are based on the most recent Mortgage that was taken out on this home.Purchase Details
Home Financials for this Owner
Home Financials are based on the most recent Mortgage that was taken out on this home.Purchase Details
Home Financials for this Owner
Home Financials are based on the most recent Mortgage that was taken out on this home.Purchase Details
Similar Homes in Chicago, IL
Home Values in the Area
Average Home Value in this Area
Purchase History
| Date | Buyer | Sale Price | Title Company |
|---|---|---|---|
| Palfrey Jessica | $665,000 | None Listed On Document | |
| Eckerling Rachel | $640,000 | Landtrust National Title | |
| Nardi Brett | $572,500 | Proper Title Llc | |
| Hoppenworth Mitchell R | $529,000 | Ticor Title Insurance | |
| Riley James M | $449,000 | Ticor Title Insurance | |
| Thady Construction Llc | $425,000 | -- | |
| Maloney Dennis | -- | -- | |
| American National Bk&Tr Co Of Chicago | -- | -- |
Mortgage History
| Date | Status | Borrower | Loan Amount |
|---|---|---|---|
| Open | Palfrey Jessica | $498,000 | |
| Previous Owner | Eckerling Rachel | $511,920 | |
| Previous Owner | Nardi Brett | $490,400 | |
| Previous Owner | Nardi Brett | $57,250 | |
| Previous Owner | Nardi Brett | $458,000 | |
| Previous Owner | Hoppenworth Mitchell R | $370,300 | |
| Previous Owner | Riley James M | $310,000 | |
| Previous Owner | Riley James M | $249,000 | |
| Previous Owner | Riley James M | $249,000 | |
| Previous Owner | Thady Construction Llc | $425,000 |
Property History
| Date | Event | Price | Change | Sq Ft Price |
|---|---|---|---|---|
| 08/24/2022 08/24/22 | Sold | $665,000 | -1.5% | -- |
| 07/20/2022 07/20/22 | Pending | -- | -- | -- |
| 07/14/2022 07/14/22 | For Sale | $675,000 | +5.5% | -- |
| 05/16/2019 05/16/19 | Sold | $639,900 | 0.0% | -- |
| 03/24/2019 03/24/19 | Pending | -- | -- | -- |
| 03/20/2019 03/20/19 | For Sale | $639,900 | +11.8% | -- |
| 09/03/2014 09/03/14 | Sold | $572,500 | -4.6% | -- |
| 07/21/2014 07/21/14 | Pending | -- | -- | -- |
| 06/16/2014 06/16/14 | For Sale | $599,900 | -- | -- |
Tax History Compared to Growth
Tax History
| Year | Tax Paid | Tax Assessment Tax Assessment Total Assessment is a certain percentage of the fair market value that is determined by local assessors to be the total taxable value of land and additions on the property. | Land | Improvement |
|---|---|---|---|---|
| 2024 | $11,830 | $57,411 | $19,958 | $37,453 |
| 2023 | $11,511 | $59,387 | $20,073 | $39,314 |
| 2022 | $11,511 | $59,387 | $20,073 | $39,314 |
| 2021 | $11,927 | $62,640 | $20,072 | $42,568 |
| 2020 | $11,373 | $51,054 | $7,799 | $43,255 |
| 2019 | $11,157 | $58,959 | $7,799 | $51,160 |
| 2018 | $10,968 | $58,959 | $7,799 | $51,160 |
| 2017 | $10,812 | $53,599 | $6,882 | $46,717 |
| 2016 | $10,235 | $53,599 | $6,882 | $46,717 |
| 2015 | $9,822 | $53,599 | $6,882 | $46,717 |
| 2014 | $8,005 | $43,146 | $5,648 | $37,498 |
| 2013 | $7,847 | $43,146 | $5,648 | $37,498 |
Agents Affiliated with this Home
-
Elizabeth Ballis

Seller's Agent in 2022
Elizabeth Ballis
Compass
(312) 343-4545
10 in this area
138 Total Sales
-
Deborah Ballis

Seller Co-Listing Agent in 2022
Deborah Ballis
Compass
(312) 867-8155
5 in this area
72 Total Sales
-
Chris Weichselbaum

Buyer's Agent in 2022
Chris Weichselbaum
Fulton Grace
(847) 219-6809
2 in this area
73 Total Sales
-
Leigh Marcus

Seller's Agent in 2019
Leigh Marcus
@ Properties
(773) 645-0686
50 in this area
1,225 Total Sales
-

Buyer's Agent in 2019
Vivienne Frow
Compass
(312) 952-4785
13 Total Sales
-
Rachel Krueger

Seller's Agent in 2014
Rachel Krueger
Jameson Sotheby's Intl Realty
(312) 751-0300
5 in this area
79 Total Sales
Map
Source: Midwest Real Estate Data (MRED)
MLS Number: 11464050
APN: 14-29-224-029-1001
- 2820 N Sheffield Ave Unit 1S
- 1012 W Diversey Pkwy Unit 2
- 1043 W Wolfram St Unit 1
- 920 W Wolfram St Unit 3
- 2773 N Kenmore Ave Unit 2
- 2941 N Sheffield Ave Unit 1
- 2729 N Sheffield Ave Unit 3S
- 2729 N Sheffield Ave Unit 1S
- 2732 N Seminary Ave Unit 3
- 1144 W Diversey Pkwy Unit 3
- 2742 N Kenmore Ave
- 851 W Wolfram St Unit 1
- 851 W Wolfram St Unit PH
- 2717 N Wilton Ave Unit 2N
- 3020 N Sheffield Ave Unit 1N
- 832 W Wolfram St Unit N
- 829 W Wolfram St Unit 2
- 2715 N Kenmore Ave Unit 2
- 2832 N Racine Ave Unit 2W
- 2832 N Racine Ave Unit 1W
- 1025 W George St Unit 2
- 1025 W George St Unit 1
- 1025 W George St Unit 3
- 1023 W George St Unit 2
- 1023 W George St
- 1029 W George St
- 1021 W George St
- 1031 W George St
- 1019 W George St
- 1017 W George St
- 1024 W Wolfram St
- 1024 W Wolfram St
- 1022 W George St
- 1022 W George St Unit 1
- 1026 W George St
- 1026 W George St Unit 3
- 1026 W George St
- 1024 W George St Unit 1
- 1030 W George St
- 1032 W George St
