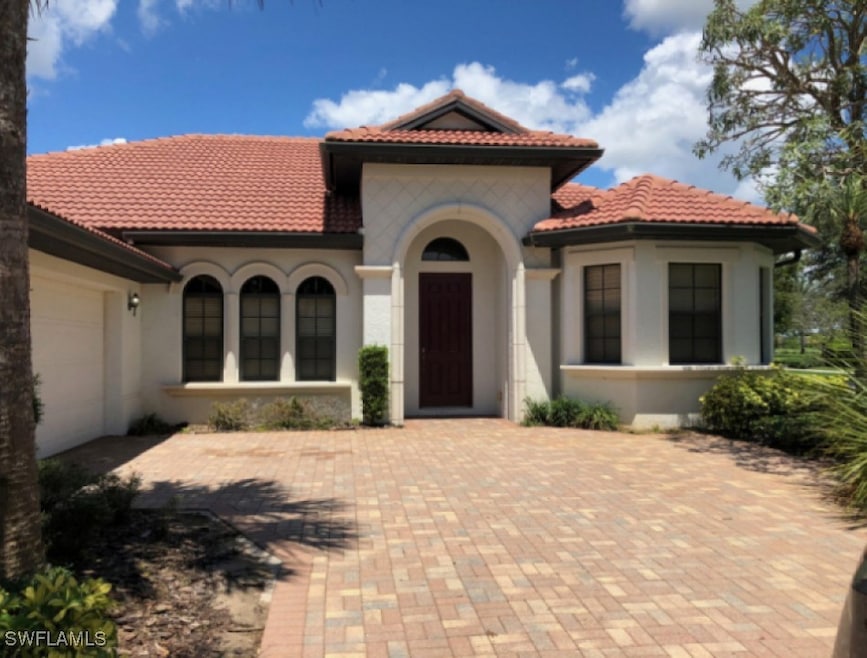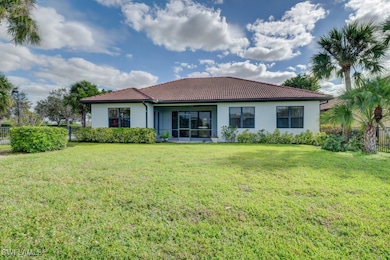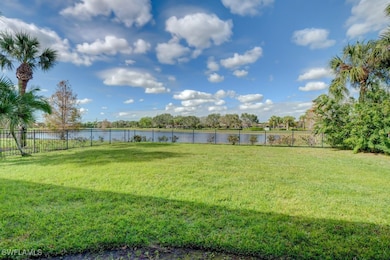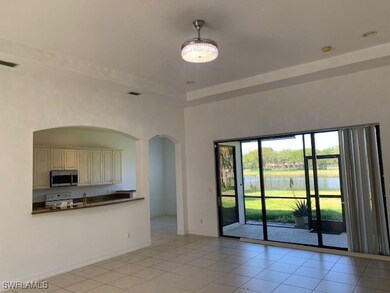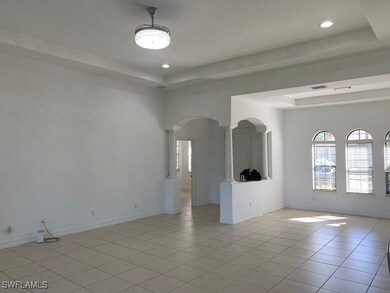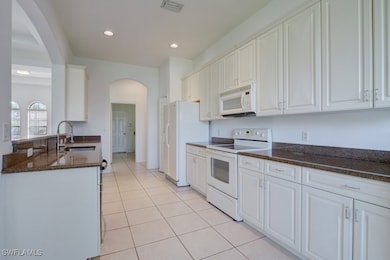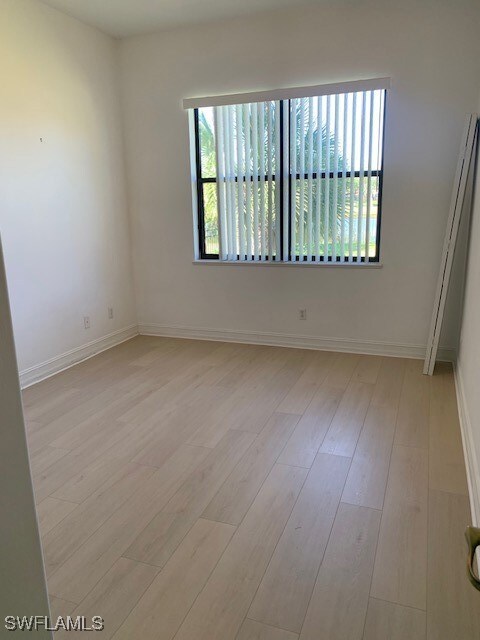10250 Templeton Ln Fort Myers, FL 33913
Gateway NeighborhoodHighlights
- Lake Front
- Clubhouse
- Screened Porch
- Fitness Center
- High Ceiling
- Community Pool
About This Home
Corner House, gated community, 3 Bedrooms plus one more enclosed room (4th bedroom, office, den). Across the street from Clubhouse (walk to the pool, gym, BBQ, pickleball, etc) Impact windows, high ceilings, energy efficient with fans in every room Tile floors in Common Area, laminated vinyl on all 4 bedrooms All rooms have fans with light. One bedroom does not have a closet. Laundry Room with sink washer dryer (2 years old) Semi open kitchen with counter and space for an in kitchen Dining, (New Microwave, 1 year old dish washer) Formal Dining/Family Room All windows coverings 2 Car Garage with automatic garage opener Community has lots of activities (a full calendar), large Pool, BBQ areas, tot lot, basketball court, pickleball events, plus more. Internet and Basic Cable included Lawn Care, tenant responsible for electrical service , water & sewer and tenant insurance
Home Details
Home Type
- Single Family
Est. Annual Taxes
- $6,205
Year Built
- Built in 2006
Lot Details
- 0.25 Acre Lot
- Lot Dimensions are 100 x 100 x 100 x 100
- Lake Front
- Fenced
Parking
- 2 Car Attached Garage
- Garage Door Opener
- Driveway
Interior Spaces
- 2,187 Sq Ft Home
- 1-Story Property
- High Ceiling
- Ceiling Fan
- Home Office
- Screened Porch
- Lake Views
- Fire and Smoke Detector
- Dryer
Kitchen
- Electric Cooktop
- Microwave
- Freezer
- Dishwasher
- Disposal
Flooring
- Laminate
- Tile
Bedrooms and Bathrooms
- 3 Bedrooms
- Split Bedroom Floorplan
- Walk-In Closet
- 2 Full Bathrooms
Outdoor Features
- Screened Patio
Utilities
- Central Heating and Cooling System
- Heat Pump System
- Underground Utilities
- High Speed Internet
Listing and Financial Details
- Security Deposit $4,350
- Tenant pays for application fee, credit check, departure cleaning, electricity, pest control
- The owner pays for association fees, cable TV, grounds care, internet, management, trash collection
- Long Term Lease
- Legal Lot and Block 1 / B
- Assessor Parcel Number 06-45-26-31-0000B.0010
Community Details
Overview
- Gateway Subdivision
Amenities
- Community Barbecue Grill
- Picnic Area
- Clubhouse
Recreation
- Community Basketball Court
- Pickleball Courts
- Fitness Center
- Community Pool
- Trails
Pet Policy
- Call for details about the types of pets allowed
- Pet Deposit $150
Map
Source: Florida Gulf Coast Multiple Listing Service
MLS Number: 225043749
APN: 06-45-26-31-0000B.0010
- 10289 Templeton Ln
- 10286 Ashbrook Ct
- 10117 Avalon Lake Cir
- 12490 Kentwood Ave
- 12519 Fairmont Dr
- 10037 Avalon Lake Cir
- 10181 Belcrest Blvd
- 10860 Essex Square Blvd
- 10626 Essex Square Blvd
- 10646 Essex Square Blvd
- 13270 Little Gem Cir
- 10708 Essex Square Blvd
- 12637 Stone Valley Loop
- 11081 Mahogany Run
- 11141 Lakeland Cir
- 11144 Lakeland Cir
- 12411 Eagle Pointe Cir
- 13011 Silver Sands Dr
- 13061 Silver Sands Dr
- 12516 Stone Valley Loop
- 10153 Avalon Lake Cir
- 12600 Fairington Way
- 12763 Fairington Way
- 12735 Kentwood Ave
- 12704 Fairington Way
- 12500 Fairmont Dr
- 10153 Belcrest Blvd
- 12781 Eagle Pointe Cir
- 12691 Eagle Pointe Cir
- 12870 Eagle Pointe Cir
- 12051 Brassie Cir Unit 202
- 12802 Vista Pine Cir
- 4850 30th St SW
- 11170 Lakeland Cir
- 4893 29th St SW Unit 4893 29th St SW
- 12414 Rock Ridge Ln
- 4701-4703 28th St SW
- 12083 Mahogany Isle Ln
- 10386 Prato Dr
- 11900 Grosseto Ct
