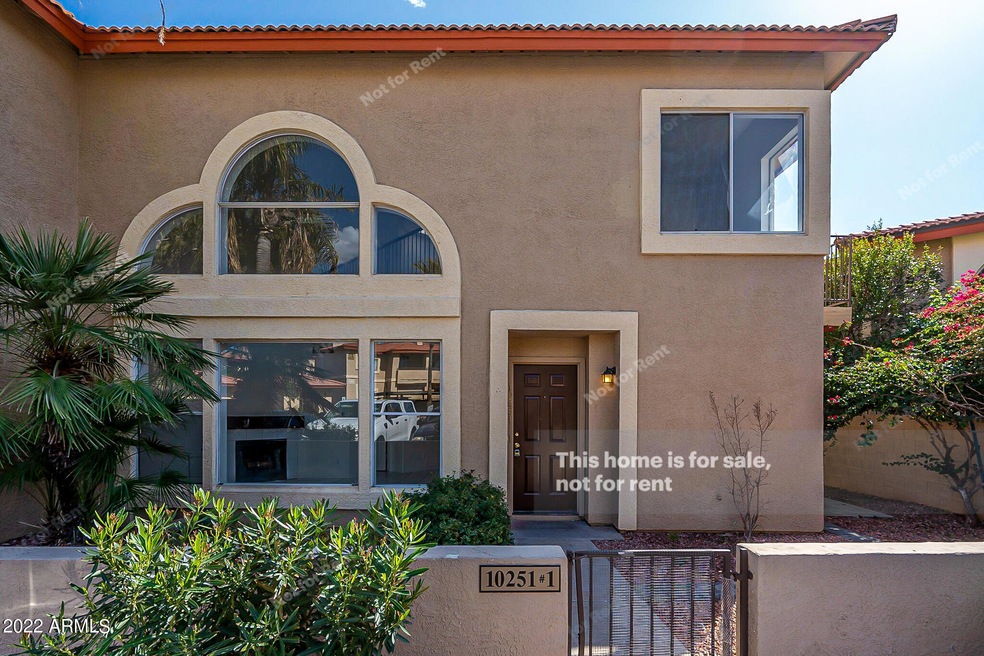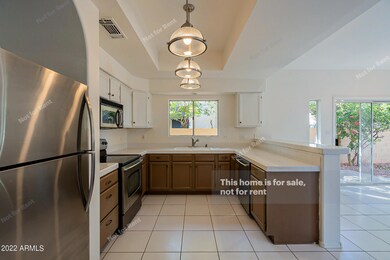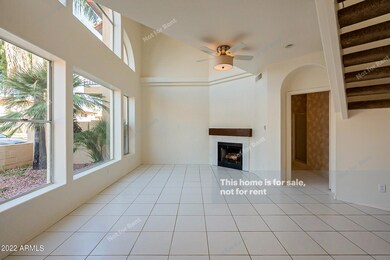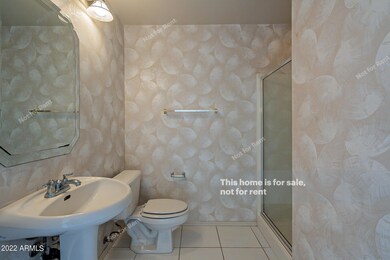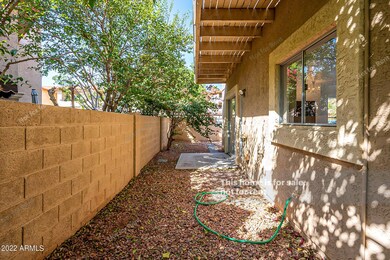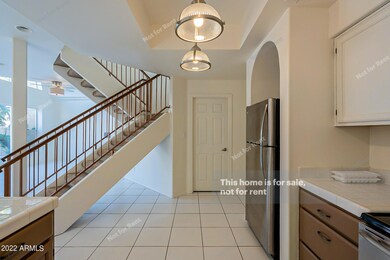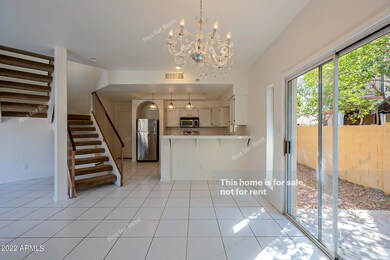
10251 N 12th Place Unit 1 Phoenix, AZ 85020
North Mountain Village NeighborhoodHighlights
- Gated Community
- Community Pool
- Eat-In Kitchen
- Sunnyslope High School Rated A
- Tennis Courts
- Dual Vanity Sinks in Primary Bathroom
About This Home
As of June 2023Move-in ready 2 bedroom, 2 bathroom condo in The Pointe Resort Condominiums Tapatio Cliffs Community. Spacious, open floor plan with both bedrooms on second level. Master has a balcony. Features a single car garage. Highly desirable location near trails for hiking and biking, grocery, dining, shopping and entertainment. Easy city travel with access to SR-51, 101 and I-17 nearby. Gated resort style community with three swimming pools, spas, tennis and basketball courts. HOA includes basic cable, water, garbage, roof maintenance and repair.
Last Agent to Sell the Property
Kenny Klaus
Keller Williams Integrity First License #SA515503000 Listed on: 03/17/2022
Townhouse Details
Home Type
- Townhome
Est. Annual Taxes
- $1,281
Year Built
- Built in 1993
Lot Details
- 748 Sq Ft Lot
- Block Wall Fence
HOA Fees
- $416 Monthly HOA Fees
Parking
- 1 Car Garage
- Garage Door Opener
Home Design
- Wood Frame Construction
- Tile Roof
- Stucco
Interior Spaces
- 1,436 Sq Ft Home
- 2-Story Property
- Ceiling height of 9 feet or more
- Living Room with Fireplace
Kitchen
- Eat-In Kitchen
- <<builtInMicrowave>>
Flooring
- Carpet
- Tile
Bedrooms and Bathrooms
- 2 Bedrooms
- 2 Bathrooms
- Dual Vanity Sinks in Primary Bathroom
Schools
- Sunnyslope Elementary School
- Royal Palm Middle School
- Sunnyslope High School
Utilities
- Central Air
- Heating Available
- High Speed Internet
- Cable TV Available
Listing and Financial Details
- Tax Lot 697
- Assessor Parcel Number 159-28-509-A
Community Details
Overview
- Association fees include ground maintenance
- Desert Realty Association, Phone Number (623) 298-3304
- Pointe Resort Condo Subdivision
Recreation
- Tennis Courts
- Community Pool
- Community Spa
- Bike Trail
Security
- Gated Community
Ownership History
Purchase Details
Home Financials for this Owner
Home Financials are based on the most recent Mortgage that was taken out on this home.Purchase Details
Purchase Details
Home Financials for this Owner
Home Financials are based on the most recent Mortgage that was taken out on this home.Purchase Details
Home Financials for this Owner
Home Financials are based on the most recent Mortgage that was taken out on this home.Purchase Details
Home Financials for this Owner
Home Financials are based on the most recent Mortgage that was taken out on this home.Purchase Details
Home Financials for this Owner
Home Financials are based on the most recent Mortgage that was taken out on this home.Purchase Details
Home Financials for this Owner
Home Financials are based on the most recent Mortgage that was taken out on this home.Purchase Details
Home Financials for this Owner
Home Financials are based on the most recent Mortgage that was taken out on this home.Purchase Details
Home Financials for this Owner
Home Financials are based on the most recent Mortgage that was taken out on this home.Purchase Details
Similar Homes in the area
Home Values in the Area
Average Home Value in this Area
Purchase History
| Date | Type | Sale Price | Title Company |
|---|---|---|---|
| Warranty Deed | $339,000 | Os National | |
| Warranty Deed | $342,100 | Os National | |
| Warranty Deed | $160,000 | Chicago Title Agency Inc | |
| Cash Sale Deed | $114,000 | Chicago Title Agency Inc | |
| Special Warranty Deed | $91,000 | Chicago Title | |
| Trustee Deed | $107,106 | None Available | |
| Interfamily Deed Transfer | -- | None Available | |
| Warranty Deed | $140,000 | Equity Title Agency Inc | |
| Warranty Deed | $130,000 | Equity Title Agency Inc | |
| Interfamily Deed Transfer | -- | -- | |
| Warranty Deed | $110,000 | -- |
Mortgage History
| Date | Status | Loan Amount | Loan Type |
|---|---|---|---|
| Open | $320,435 | New Conventional | |
| Previous Owner | $151,600 | New Conventional | |
| Previous Owner | $152,000 | VA | |
| Previous Owner | $89,762 | New Conventional | |
| Previous Owner | $88,693 | FHA | |
| Previous Owner | $50,000 | Credit Line Revolving | |
| Previous Owner | $34,000 | Credit Line Revolving | |
| Previous Owner | $182,250 | Fannie Mae Freddie Mac | |
| Previous Owner | $12,000 | Credit Line Revolving | |
| Previous Owner | $140,000 | New Conventional | |
| Previous Owner | $90,000 | New Conventional |
Property History
| Date | Event | Price | Change | Sq Ft Price |
|---|---|---|---|---|
| 06/02/2023 06/02/23 | Sold | $337,300 | -0.5% | $235 / Sq Ft |
| 04/17/2023 04/17/23 | Pending | -- | -- | -- |
| 04/13/2023 04/13/23 | Price Changed | $339,000 | -2.0% | $236 / Sq Ft |
| 03/30/2023 03/30/23 | Price Changed | $346,000 | -3.9% | $241 / Sq Ft |
| 03/16/2023 03/16/23 | Price Changed | $360,000 | -5.0% | $251 / Sq Ft |
| 06/28/2022 06/28/22 | For Sale | $379,000 | +12.4% | $264 / Sq Ft |
| 06/09/2022 06/09/22 | Off Market | $337,300 | -- | -- |
| 06/09/2022 06/09/22 | Price Changed | $379,000 | -1.3% | $264 / Sq Ft |
| 05/16/2022 05/16/22 | For Sale | $384,000 | 0.0% | $267 / Sq Ft |
| 05/16/2022 05/16/22 | Pending | -- | -- | -- |
| 05/12/2022 05/12/22 | Price Changed | $384,000 | -1.8% | $267 / Sq Ft |
| 04/21/2022 04/21/22 | Price Changed | $391,000 | -1.5% | $272 / Sq Ft |
| 04/11/2022 04/11/22 | For Sale | $397,000 | 0.0% | $276 / Sq Ft |
| 04/11/2022 04/11/22 | Price Changed | $397,000 | +17.7% | $276 / Sq Ft |
| 03/22/2022 03/22/22 | Off Market | $337,300 | -- | -- |
| 03/17/2022 03/17/22 | For Sale | $400,000 | +150.0% | $279 / Sq Ft |
| 05/03/2016 05/03/16 | Sold | $160,000 | -3.0% | $111 / Sq Ft |
| 03/25/2016 03/25/16 | For Sale | $164,900 | +44.6% | $115 / Sq Ft |
| 06/26/2014 06/26/14 | Sold | $114,000 | 0.0% | $79 / Sq Ft |
| 05/24/2014 05/24/14 | Pending | -- | -- | -- |
| 05/16/2014 05/16/14 | For Sale | $114,000 | -- | $79 / Sq Ft |
Tax History Compared to Growth
Tax History
| Year | Tax Paid | Tax Assessment Tax Assessment Total Assessment is a certain percentage of the fair market value that is determined by local assessors to be the total taxable value of land and additions on the property. | Land | Improvement |
|---|---|---|---|---|
| 2025 | $1,311 | $12,327 | -- | -- |
| 2024 | $1,295 | $11,740 | -- | -- |
| 2023 | $1,295 | $25,160 | $5,030 | $20,130 |
| 2022 | $1,432 | $19,030 | $3,800 | $15,230 |
| 2021 | $1,281 | $19,080 | $3,810 | $15,270 |
| 2020 | $1,247 | $16,630 | $3,320 | $13,310 |
| 2019 | $1,224 | $13,670 | $2,730 | $10,940 |
| 2018 | $1,189 | $13,510 | $2,700 | $10,810 |
| 2017 | $1,186 | $12,900 | $2,580 | $10,320 |
| 2016 | $1,165 | $10,520 | $2,100 | $8,420 |
| 2015 | $1,223 | $10,670 | $2,130 | $8,540 |
Agents Affiliated with this Home
-
K
Seller's Agent in 2023
Kenny Klaus
Keller Williams Integrity First
-
Matthew Veronica
M
Seller Co-Listing Agent in 2023
Matthew Veronica
Real Broker
(480) 593-8800
1 in this area
254 Total Sales
-
Christopher Ramsell
C
Buyer's Agent in 2023
Christopher Ramsell
HomeSmart
(480) 269-8499
5 in this area
21 Total Sales
-
E
Seller's Agent in 2016
Ellen McElhanon
Contigo Realty
-
Judy Kirschbaum

Buyer's Agent in 2016
Judy Kirschbaum
West USA Realty
(602) 617-9402
37 Total Sales
-
R
Seller's Agent in 2014
Richard Ruiz
HomeSmart
Map
Source: Arizona Regional Multiple Listing Service (ARMLS)
MLS Number: 6369962
APN: 159-28-509A
- 10249 N 12th Place Unit 2
- 1131 E North Ln Unit 1
- 10229 N 12th Ct Unit 1
- 1173 E Cochise Dr
- 10410 N Cave Creek Rd Unit 2063
- 10410 N Cave Creek Rd Unit 1027
- 10410 N Cave Creek Rd Unit 2229
- 10410 N Cave Creek Rd Unit 2220
- 10410 N Cave Creek Rd Unit 1100
- 10410 N Cave Creek Rd Unit 1011
- 10410 N Cave Creek Rd Unit 2114
- 10410 N Cave Creek Rd Unit 2119
- 10410 N Cave Creek Rd Unit 2060
- 10410 N Cave Creek Rd Unit 1220
- 10445 N 11th Place Unit 3
- 10445 N 11th Place Unit 1
- 10408 N 11th St Unit 2
- 1120 E Beryl Ave
- 10426 N 11th St Unit 3
- 1031 E Cochise Dr
