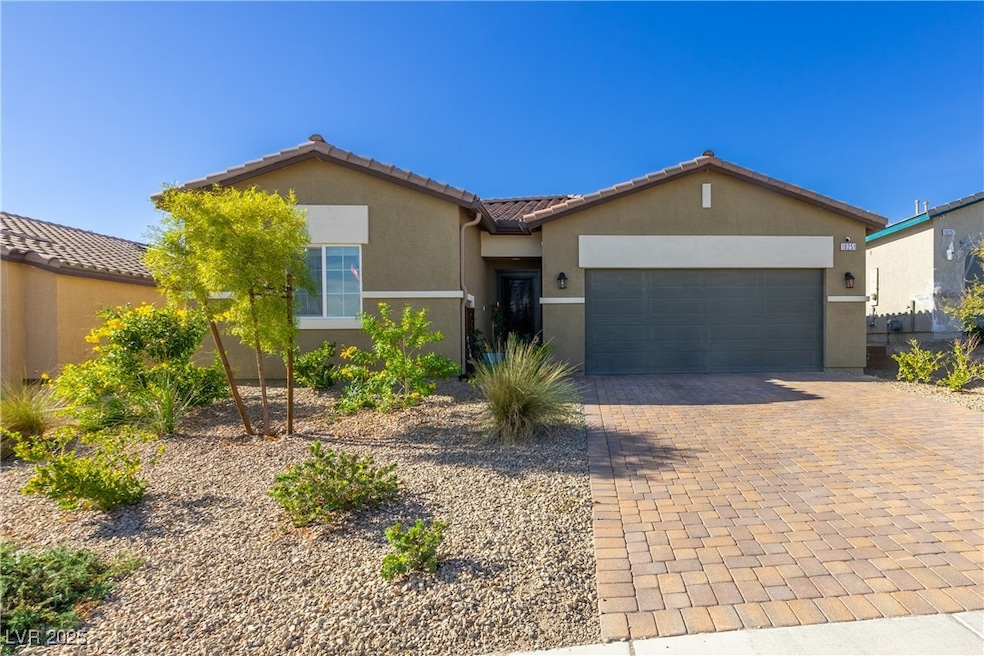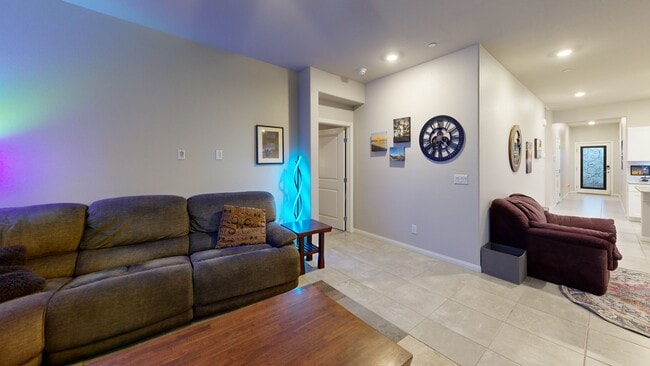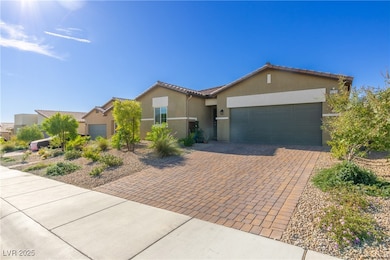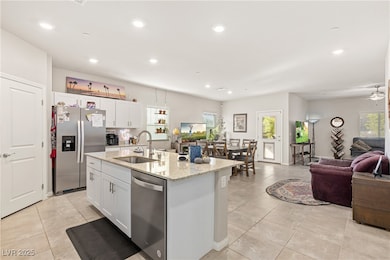
$499,999
- 4 Beds
- 3 Baths
- 2,370 Sq Ft
- 1809 Lucky Wish Ave
- North Las Vegas, NV
Welcome to your dream home in a charming gated North Las Vegas community! Built in 2020 and beautifully maintained, this spacious two-story home offers over 2,300 sq. ft. of modern comfort and style. With 4 bedrooms and 3 baths—including a full bed and bath downstairs perfect for guests, an office, or multigenerational living—this floor plan truly has it all. The bright, open kitchen is an
Blake Bonvicin LPT Realty, LLC





