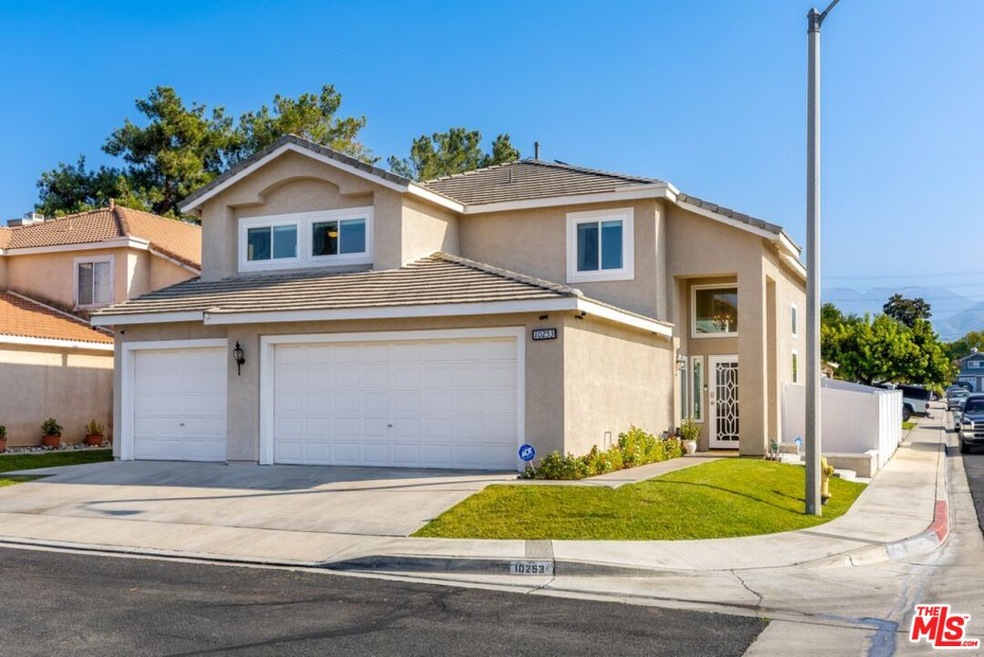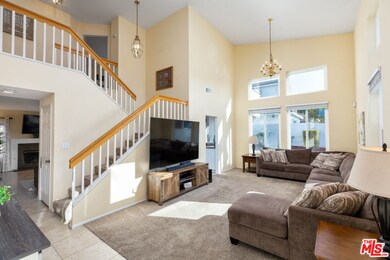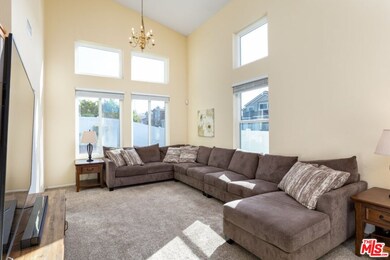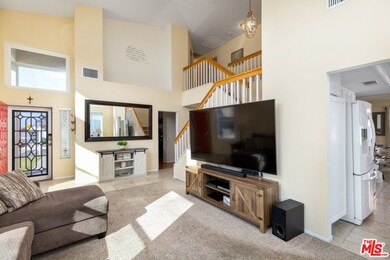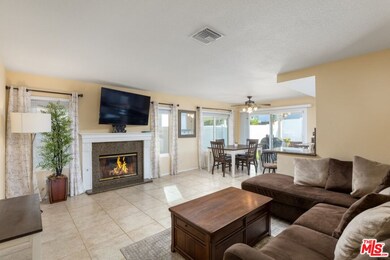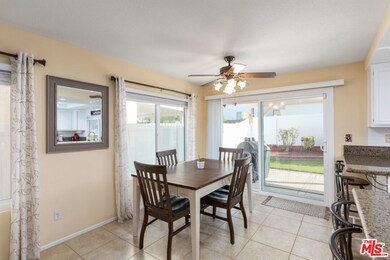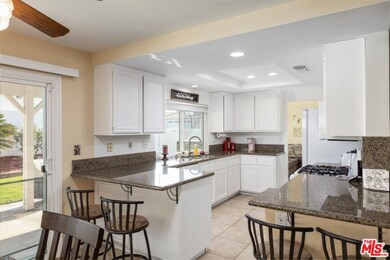
10253 Feldspar Dr Mentone, CA 92359
North Redlands NeighborhoodEstimated Value: $635,000 - $672,000
Highlights
- Spa
- Solar Power System
- Family Room with Fireplace
- Redlands East Valley High School Rated A-
- Mountain View
- Traditional Architecture
About This Home
As of March 2022This exceptional corner-lot home offers a warm, welcoming interior and comes complete with generous living spaces. 5 beds, 3 baths, and a 3-car attached garage feature dual-pane windows, vaulted ceilings, granite counters, and upgraded vinyl fencing. The spacious main suite comes complete with closets by design and a private balcony with mountain views. This house comes equipped with a brand-new HVAC system, dual floor temperature control, and an air purification system. This energy-efficient smart home is upgraded with solar and pre-installed Blink cameras, Ring video, Night Owl wired security, and wifi door and garage access, making it an ideal turn-key solution.Relax in the expansive suburban getaway that features a large outdoor sun deck and beautifully manicured lawn with new landscaping. Just steps away from the beautiful private park, playground and pool. Well placed in a quiet part of San Bernardino County, experience the best suburban living available in the area. Easily accessible to highly regarded schools in the Redlands Unified school district; the local community perks are just minutes away. See for yourself what this home has to offer.
Co-Listed By
Gabrielle Show
Christie's International Real Estate SoCal License #02079312
Last Buyer's Agent
Donovan Palmer
License #01850720
Home Details
Home Type
- Single Family
Est. Annual Taxes
- $7,365
Year Built
- Built in 1994 | Remodeled
Lot Details
- 5,300 Sq Ft Lot
- Lot Dimensions are 53x100
- Corner Lot
- Property is zoned RM
HOA Fees
- $115 Monthly HOA Fees
Home Design
- Traditional Architecture
Interior Spaces
- 2,236 Sq Ft Home
- 2-Story Property
- High Ceiling
- Double Pane Windows
- Sliding Doors
- Family Room with Fireplace
- Living Room
- Mountain Views
- Laundry Room
Kitchen
- Breakfast Bar
- Dishwasher
Flooring
- Carpet
- Laminate
- Ceramic Tile
Bedrooms and Bathrooms
- 5 Bedrooms
- Walk-In Closet
- 3 Full Bathrooms
Home Security
- Alarm System
- Carbon Monoxide Detectors
- Fire and Smoke Detector
Parking
- 6 Car Attached Garage
- Driveway
Eco-Friendly Details
- Solar Power System
- Solar Heating System
Pool
- Spa
- Room in yard for a pool
Outdoor Features
- Balcony
- Covered patio or porch
Utilities
- Zoned Heating and Cooling
- Sewer in Street
Listing and Financial Details
- Assessor Parcel Number 0298-401-44-0000
Community Details
Recreation
- Community Pool
- Community Spa
Additional Features
- Card or Code Access
Ownership History
Purchase Details
Home Financials for this Owner
Home Financials are based on the most recent Mortgage that was taken out on this home.Purchase Details
Home Financials for this Owner
Home Financials are based on the most recent Mortgage that was taken out on this home.Purchase Details
Purchase Details
Home Financials for this Owner
Home Financials are based on the most recent Mortgage that was taken out on this home.Purchase Details
Home Financials for this Owner
Home Financials are based on the most recent Mortgage that was taken out on this home.Similar Homes in Mentone, CA
Home Values in the Area
Average Home Value in this Area
Purchase History
| Date | Buyer | Sale Price | Title Company |
|---|---|---|---|
| Talingting Jocelyn | $594,000 | Pacific Coast Title | |
| Persinger Cheryl Lynn | -- | First American Title Company | |
| Persinger Cheryl Lynn | -- | None Available | |
| Persinger Alex D | $240,000 | First American | |
| Price Neil R | $151,000 | Chicago Title Company |
Mortgage History
| Date | Status | Borrower | Loan Amount |
|---|---|---|---|
| Open | Talingting Jocelyn | $562,350 | |
| Previous Owner | Persinger Cheryl Lynn | $36,000 | |
| Previous Owner | Persinger Alex D | $11,989 | |
| Previous Owner | Persinger Alex D | $9,337 | |
| Previous Owner | Persinger Alex D | $356,000 | |
| Previous Owner | Persinger Alex D | $89,000 | |
| Previous Owner | Persinger Alex D | $50,000 | |
| Previous Owner | Persinger Alex D | $324,000 | |
| Previous Owner | Persinger Alex D | $32,750 | |
| Previous Owner | Persinger Alex D | $21,465 | |
| Previous Owner | Persinger Alex D | $249,500 | |
| Previous Owner | Persinger Alex D | $216,000 | |
| Previous Owner | Price Neil R | $18,000 | |
| Previous Owner | Price Neil R | $148,596 | |
| Previous Owner | Price Neil R | $145,698 | |
| Previous Owner | Price Neil R | $148,160 |
Property History
| Date | Event | Price | Change | Sq Ft Price |
|---|---|---|---|---|
| 03/25/2022 03/25/22 | Sold | $593,999 | 0.0% | $266 / Sq Ft |
| 02/23/2022 02/23/22 | Pending | -- | -- | -- |
| 01/24/2022 01/24/22 | For Sale | $593,999 | -- | $266 / Sq Ft |
Tax History Compared to Growth
Tax History
| Year | Tax Paid | Tax Assessment Tax Assessment Total Assessment is a certain percentage of the fair market value that is determined by local assessors to be the total taxable value of land and additions on the property. | Land | Improvement |
|---|---|---|---|---|
| 2024 | $7,365 | $617,996 | $185,399 | $432,597 |
| 2023 | $7,350 | $605,879 | $181,764 | $424,115 |
| 2022 | $4,118 | $327,554 | $81,887 | $245,667 |
| 2021 | $10,437 | $321,131 | $80,281 | $240,850 |
| 2020 | $10,372 | $317,838 | $79,458 | $238,380 |
| 2019 | $9,211 | $311,606 | $77,900 | $233,706 |
| 2018 | $8,825 | $305,497 | $76,373 | $229,124 |
| 2017 | $8,753 | $299,506 | $74,875 | $224,631 |
| 2016 | $9,168 | $293,633 | $73,407 | $220,226 |
| 2015 | $3,654 | $289,222 | $72,304 | $216,918 |
| 2014 | $3,976 | $283,557 | $70,888 | $212,669 |
Agents Affiliated with this Home
-
Elizabeth Deo

Seller's Agent in 2022
Elizabeth Deo
Legacy Locale
(424) 249-9750
1 in this area
5 Total Sales
-

Seller Co-Listing Agent in 2022
Gabrielle Show
Christie's International Real Estate SoCal
(424) 278-3003
-
D
Buyer's Agent in 2022
Donovan Palmer
Map
Source: The MLS
MLS Number: 22-120497
APN: 0298-401-44
- 31110 Nice Ave
- 31255 Nice Ave
- 31051 Nice Ave
- 0 Mentone Blvd
- 31016 Quarry St
- 2140 Mentone Blvd Unit 97
- 2140 Mentone Blvd Unit SPC 88
- 1365 Crafton Ave Unit 2065
- 1239 Ansley Ln
- 1243 Ansley Ln
- 1373 Agate Ave
- 0 Tourmaline Ave
- 2161 Mentone Blvd
- 1401 Crafton Ave
- 1340 Turquoise Ave
- 2168 Stonewood St
- 2185 Amaryllis Ct
- 1205 Opal Way
- 1226 Florence Dr
- 1385 Turquoise Ave
- 10253 Feldspar Dr
- 10245 Feldspar Dr
- 31206 Quarry St
- 10237 Feldspar Dr
- 31183 Quarry St
- 31991 Quarry St
- 31216 Quarry St
- 31175 Quarry St
- 31199 Quarry St
- 10254 Feldspar Dr
- 10229 Feldspar Dr
- 10244 Feldspar Dr
- 31171 Quarry St
- 31207 Quarry St
- 10234 Feldspar Dr
- 10221 Feldspar Dr
- 31163 Quarry St
- 31215 Quarry St
- 31182 Nice Ave
- 31188 Nice Ave
