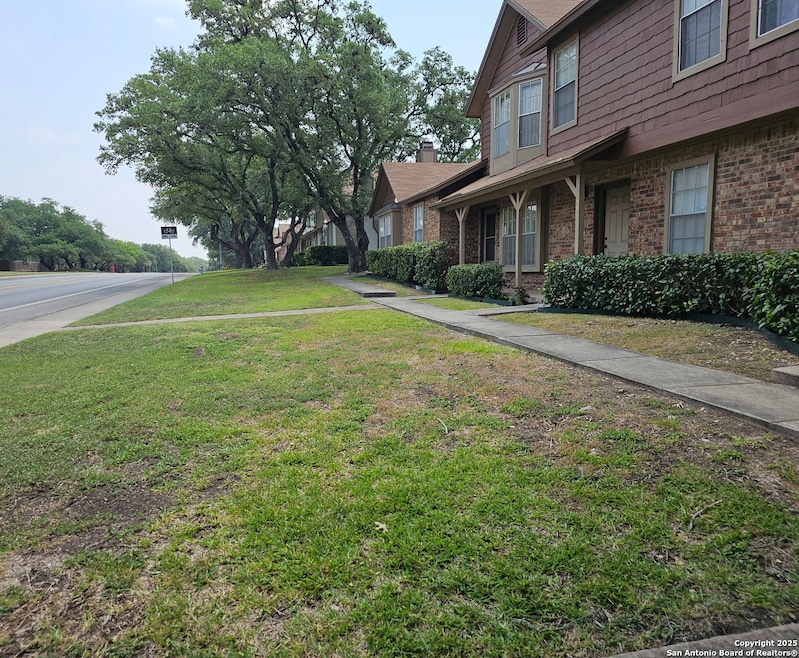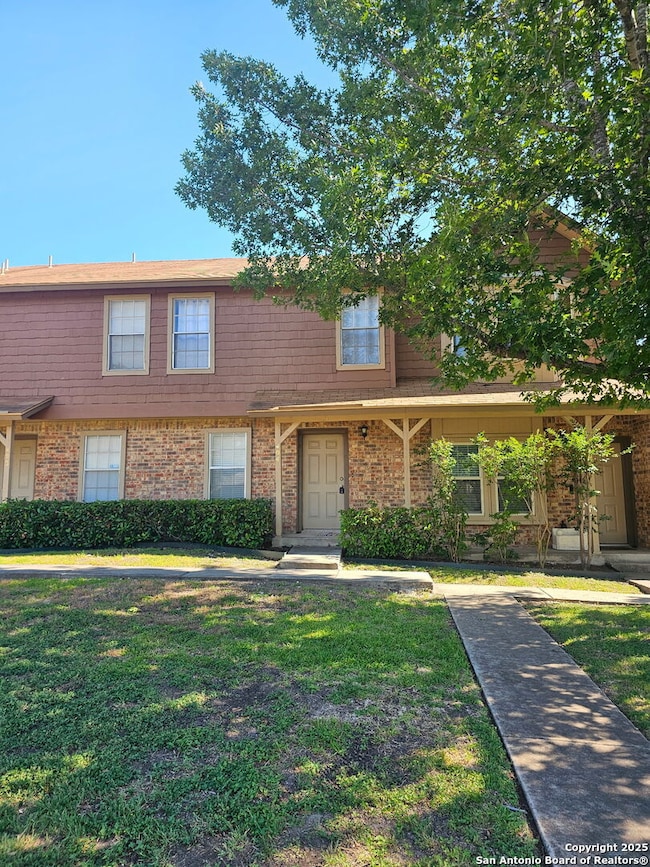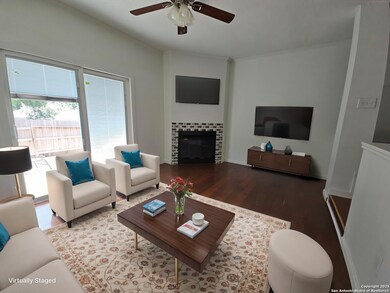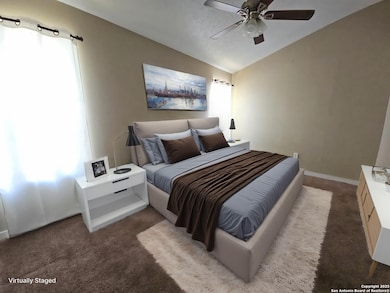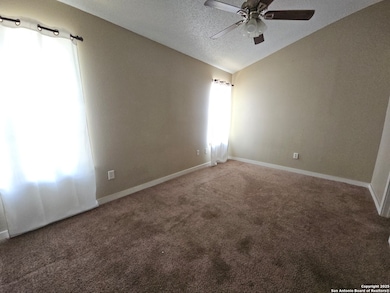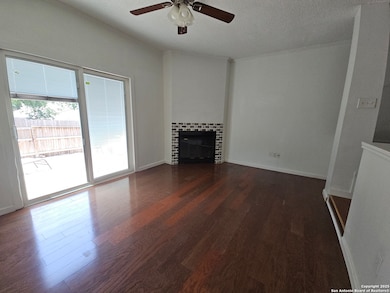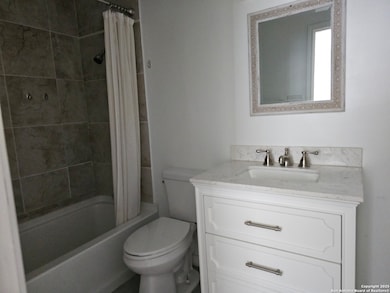
10254 Dover Ridge Unit 404 San Antonio, TX 78250
Northwest NeighborhoodEstimated payment $1,381/month
Highlights
- Popular Property
- Formal Dining Room
- Inside Utility
- Open Floorplan
- Breakfast Bar
- Ceramic Tile Flooring
About This Home
Welcome to this beautifully maintained 2-bedroom, 2.5-bath condo offering a warm and inviting layout perfect for everyday living and entertaining. Step inside to find wood laminate flooring throughout the living, entry, dining, and kitchen areas, giving the home a clean, cohesive feel. The open-concept living room features a cozy fireplace, ideal for relaxing evenings, and flows effortlessly into the dining area and kitchen. Just off the living space, a private back patio offers a peaceful spot to enjoy your morning coffee or unwind at the end of the day. With a smart layout, stylish touches, and plenty of natural light, this condo is a comfortable retreat you'll love.
Listing Agent
Jacqueline Elizalde
Orchard Brokerage
Property Details
Home Type
- Condominium
Est. Annual Taxes
- $3,758
Year Built
- Built in 1985
HOA Fees
- $313 Monthly HOA Fees
Home Design
- Brick Exterior Construction
Interior Spaces
- 1,085 Sq Ft Home
- 2-Story Property
- Open Floorplan
- Ceiling Fan
- Window Treatments
- Living Room with Fireplace
- Formal Dining Room
- Inside Utility
- Washer Hookup
Kitchen
- Breakfast Bar
- Stove
- Ice Maker
Flooring
- Carpet
- Ceramic Tile
Bedrooms and Bathrooms
- 2 Bedrooms
- All Upper Level Bedrooms
Home Security
Accessible Home Design
- Doors are 32 inches wide or more
- Low Pile Carpeting
Utilities
- Central Heating and Cooling System
- Electric Water Heater
- Cable TV Available
Listing and Financial Details
- Legal Lot and Block 404 / 104
- Assessor Parcel Number 185231044040
Community Details
Overview
- $350 HOA Transfer Fee
- Meadow Pointe Town Home Owners Association
- Built by NCB 18523 BLDG. 4
- Mandatory home owners association
Security
- Fire and Smoke Detector
Map
Home Values in the Area
Average Home Value in this Area
Tax History
| Year | Tax Paid | Tax Assessment Tax Assessment Total Assessment is a certain percentage of the fair market value that is determined by local assessors to be the total taxable value of land and additions on the property. | Land | Improvement |
|---|---|---|---|---|
| 2023 | $3,985 | $163,430 | $23,000 | $140,430 |
| 2022 | $3,467 | $140,060 | $15,450 | $124,610 |
| 2021 | $2,785 | $108,640 | $15,450 | $93,190 |
| 2020 | $2,532 | $97,040 | $15,450 | $81,590 |
| 2019 | $2,478 | $92,510 | $15,450 | $77,060 |
| 2018 | $2,381 | $88,810 | $15,450 | $73,360 |
| 2017 | $2,268 | $84,470 | $15,450 | $69,020 |
| 2016 | $2,137 | $79,580 | $15,450 | $64,130 |
| 2015 | -- | $77,430 | $15,450 | $61,980 |
| 2014 | -- | $70,180 | $0 | $0 |
Property History
| Date | Event | Price | Change | Sq Ft Price |
|---|---|---|---|---|
| 05/18/2025 05/18/25 | For Sale | $135,000 | +58.9% | $124 / Sq Ft |
| 10/04/2018 10/04/18 | Sold | -- | -- | -- |
| 09/04/2018 09/04/18 | Pending | -- | -- | -- |
| 04/03/2018 04/03/18 | For Sale | $84,950 | -- | $78 / Sq Ft |
Purchase History
| Date | Type | Sale Price | Title Company |
|---|---|---|---|
| Vendors Lien | -- | None Available | |
| Vendors Lien | -- | Fidelity National Title | |
| Interfamily Deed Transfer | -- | None Available | |
| Vendors Lien | -- | Lalt | |
| Vendors Lien | -- | Alamo Title Company |
Mortgage History
| Date | Status | Loan Amount | Loan Type |
|---|---|---|---|
| Open | $64,800 | Purchase Money Mortgage | |
| Previous Owner | $83,460 | FHA | |
| Previous Owner | $70,000 | VA | |
| Previous Owner | $57,000 | No Value Available |
Similar Homes in San Antonio, TX
Source: San Antonio Board of REALTORS®
MLS Number: 1867951
APN: 18523-104-4040
- 10254 Dover Ridge Unit 404
- 7274 Flaming Forest St
- 9844 Ardash Ln Unit 6
- 7279 Pine Branch
- 9829 Ardash Ln
- 9838 Trendwood
- 7339 Hardesty
- 7335 Hardesty
- 10406 Dover Ridge
- 7135 Gallery Ridge
- 9734 Knob Oak
- 9930 Kelton Dr
- 7410 Brandyridge
- 7331 Brandyridge
- 9903 Kelton Dr
- 9911 Kelton Dr
- 7256 Hardesty
- 7263 Hardesty
- 7650 Branston
- 9806 Morningfield
