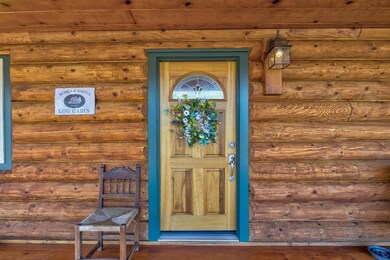
10255 Boneyard Creek Rd Coulterville, CA 95311
Estimated payment $3,827/month
Highlights
- Horses Allowed On Property
- Custom Home
- Granite Flooring
- RV Access or Parking
- View of Trees or Woods
- 6.38 Acre Lot
About This Home
This exceptional cabin is now available and seller is motivated! Situated on over 6 acres of pristine land, this custom-built residence has been cleared to exceed Cal Fire requirements, resulting in lower insurance rates. Whether you seek a weekend retreat or a permanent home, this property offers a unique blend of natural beauty, privacy, and luxury. The design integrates timeless charm with modern comforts, featuring abundant natural light, a soaring ceiling, and stunning views from the covered deck. The snowcapped Sierras to the east serve as a picturesque backdrop, and the property is conveniently located just 45 minutes from Yosemite National Park and 15 minutes from essential shopping and services. Interior highlights include acacia flooring, numerous custom elements, an upper master suite, and a versatile loft. The residence is equipped with mini-split systems, built-in storage, high-end appliances, a walk-in pantry, new windows and updated lighting. Recent maintenance includes the restoration of logs and deck, enhancing its elegant aesthetic designed for tranquility. Nearby recreational opportunities at Lake McClure, located approximately 10 minutes away, include boating, camping, and fishing, while Lake Don Pedro is about 20 minutes from the property.
Home Details
Home Type
- Single Family
Est. Annual Taxes
- $6,141
Year Built
- Built in 2013 | Remodeled
Lot Details
- 6.38 Acre Lot
- Gated Home
- Partially Fenced Property
- Private Lot
Parking
- 2 Car Garage
- 6 Open Parking Spaces
- Extra Deep Garage
- Side Facing Garage
- Garage Door Opener
- Gravel Driveway
- RV Access or Parking
Property Views
- Woods
- Mountain
- Hills
Home Design
- Custom Home
- Log Cabin
- Ranch Property
- Metal Roof
- Log Siding
Interior Spaces
- 2,462 Sq Ft Home
- Cathedral Ceiling
- Ceiling Fan
- Wood Burning Stove
- Free Standing Fireplace
- Circulating Fireplace
- Double Pane Windows
- Great Room
- Formal Dining Room
- Loft
- Storage Room
Kitchen
- Walk-In Pantry
- Free-Standing Gas Range
- Microwave
- Ice Maker
- Wood Countertops
Flooring
- Wood
- Carpet
- Granite
Bedrooms and Bathrooms
- 3 Bedrooms
- Primary Bedroom Upstairs
- Walk-In Closet
- Primary Bathroom is a Full Bathroom
- Granite Bathroom Countertops
- Bathtub with Shower
- Separate Shower
- Window or Skylight in Bathroom
Basement
- Partial Basement
- Laundry in Basement
Home Security
- Carbon Monoxide Detectors
- Fire and Smoke Detector
Outdoor Features
- Covered Deck
- Separate Outdoor Workshop
- Shed
Utilities
- Multiple cooling system units
- Refrigerated and Evaporative Cooling System
- Multiple Heating Units
- Wall Furnace
- 220 Volts
- Gas Tank Leased
- Well
- Gas Water Heater
- Septic System
- High Speed Internet
Additional Features
- Pasture
- Horses Allowed On Property
Community Details
- No Home Owners Association
- Net Lease
Listing and Financial Details
- Assessor Parcel Number 002-230-0120
Map
Home Values in the Area
Average Home Value in this Area
Tax History
| Year | Tax Paid | Tax Assessment Tax Assessment Total Assessment is a certain percentage of the fair market value that is determined by local assessors to be the total taxable value of land and additions on the property. | Land | Improvement |
|---|---|---|---|---|
| 2023 | $6,141 | $582,623 | $86,353 | $496,270 |
| 2022 | $5,926 | $571,200 | $84,660 | $486,540 |
| 2021 | $1,652 | $157,203 | $23,571 | $133,632 |
| 2020 | $1,638 | $155,592 | $23,330 | $132,262 |
| 2019 | $1,588 | $152,542 | $22,873 | $129,669 |
| 2018 | $1,565 | $149,552 | $22,425 | $127,127 |
| 2017 | $1,528 | $146,621 | $21,986 | $124,635 |
| 2016 | $1,422 | $141,247 | $19,055 | $122,192 |
| 2015 | $1,401 | $139,126 | $18,769 | $120,357 |
| 2014 | $1,444 | $136,402 | $18,402 | $118,000 |
Property History
| Date | Event | Price | Change | Sq Ft Price |
|---|---|---|---|---|
| 02/12/2025 02/12/25 | For Sale | $638,000 | +13.9% | $259 / Sq Ft |
| 04/09/2021 04/09/21 | Sold | $560,000 | -13.8% | $227 / Sq Ft |
| 03/10/2021 03/10/21 | Pending | -- | -- | -- |
| 02/23/2021 02/23/21 | For Sale | $650,000 | -- | $264 / Sq Ft |
Purchase History
| Date | Type | Sale Price | Title Company |
|---|---|---|---|
| Interfamily Deed Transfer | -- | None Available | |
| Grant Deed | $560,000 | First American Title Company |
Similar Homes in the area
Source: MetroList
MLS Number: 225013380
APN: 002-230-0120
- 10240 Boneyard Creek Rd
- 5222 Dogtown Rd
- 10404 State Highway 49
- 5068 Madison Ave
- 10297 Pine St
- 5010 Water St
- 4996 West St
- 5314 Dogtown Rd
- 5611 Donkey Ln
- 5650 Donkey Ln
- 10415 Mcmahon Rd
- 5702-A Cuneo Rd
- 10379 Mcmahon Rd
- TBD Blacks Creek Rd
- 5695 Donkey Ln
- 6337 Cerro Sierra Dr
- 10662 Penon Blanco Lookout Rd
- 100 Buckhorn Fire Rd
- 10385 Fiske Rd
- TBD Fiske Rd






