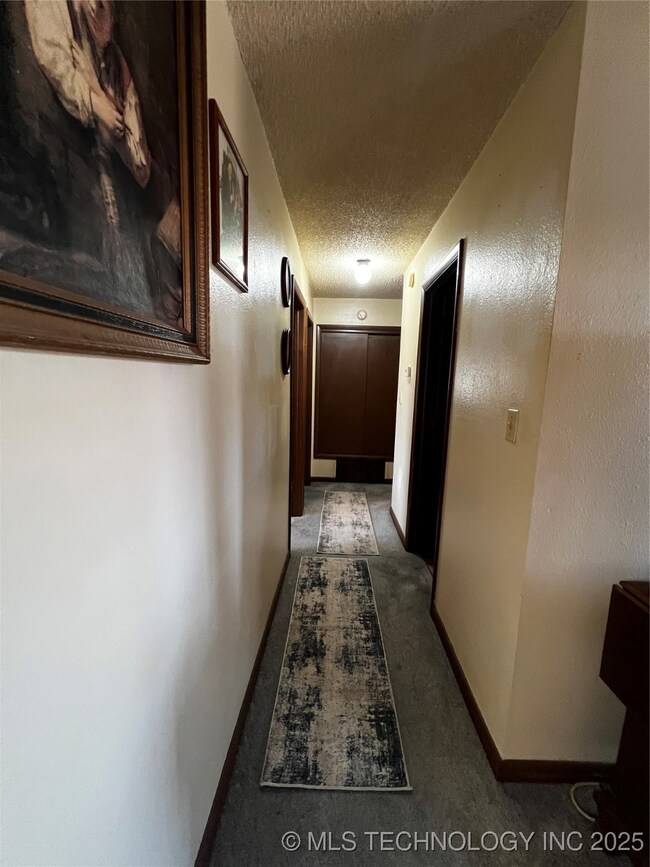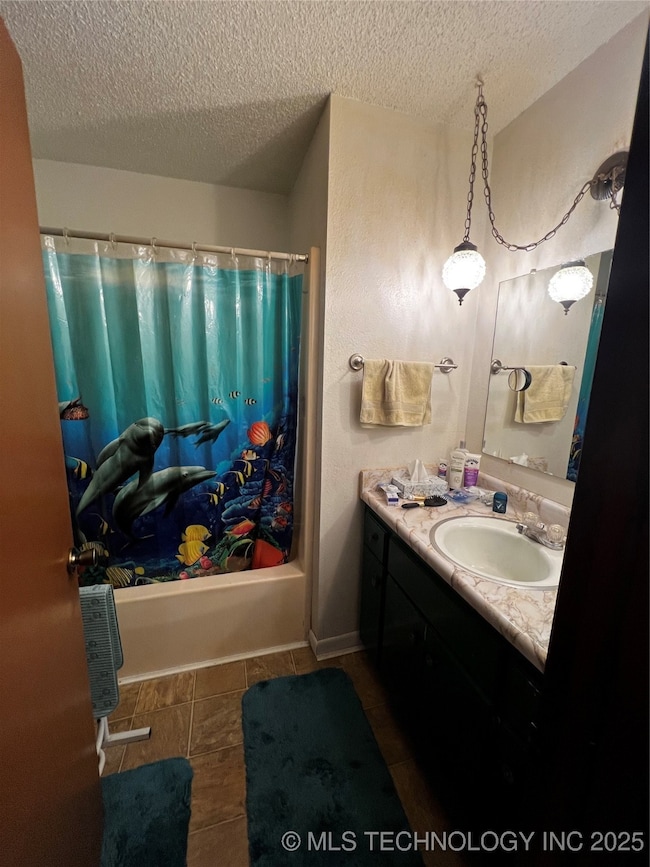
10255 Mesquite Rd Henryetta, OK 74437
Highlights
- Second Garage
- Mature Trees
- No HOA
- RV Access or Parking
- Corner Lot
- Covered patio or porch
About This Home
As of June 2025Beautiful country home that is close to town in a desirable, secluded neighborhood! This well-maintained, 2 bedroom, 2 bath home with brick and vinyl exterior sits on the corner of two lots, has a one car attached garage with a carport in front of it. It is handicap accessible via the ramped entry to the covered front porch. The home has gutters, a 3 year old roof, and central heat and air (gas). In the kitchen it has a gas cooktop and built-in gas wall oven, a dishwasher, garbage disposal, and the refrigerator does stay with the property, as well as the washer and dryer, which are located in the garage. There is a covered back patio just outside the back door. The large backyard is fenced (chain link) and has a large drive-thru gate and a gravel driveway. At the back corner of the property sits a large shop with two oversized overhead doors, a large covered RV storage area with electric, water, and sewer hook-ups. This property is a must see!
Last Agent to Sell the Property
Crosby Real Estate, Inc. License #151260 Listed on: 03/24/2025
Home Details
Home Type
- Single Family
Est. Annual Taxes
- $416
Year Built
- Built in 1975
Lot Details
- 0.27 Acre Lot
- South Facing Home
- Chain Link Fence
- Corner Lot
- Mature Trees
- Additional Parcels
Parking
- 1 Car Attached Garage
- Carport
- Second Garage
- Parking Storage or Cabinetry
- Workshop in Garage
- Gravel Driveway
- RV Access or Parking
Home Design
- Brick Exterior Construction
- Wood Frame Construction
- Fiberglass Roof
- Vinyl Siding
- Asphalt
Interior Spaces
- 1,180 Sq Ft Home
- 1-Story Property
- Ceiling Fan
- Aluminum Window Frames
- Crawl Space
Kitchen
- Built-In Oven
- Cooktop
- Dishwasher
- Laminate Countertops
- Disposal
Flooring
- Carpet
- Vinyl Plank
Bedrooms and Bathrooms
- 2 Bedrooms
- 2 Full Bathrooms
Laundry
- Dryer
- Washer
Home Security
- Storm Doors
- Fire and Smoke Detector
Accessible Home Design
- Accessible Hallway
- Handicap Accessible
- Accessible Approach with Ramp
Outdoor Features
- Covered patio or porch
- Rain Gutters
Schools
- Henryetta Elementary And Middle School
- Henryetta High School
Utilities
- Zoned Heating and Cooling
- Heating System Uses Gas
- Gas Water Heater
- Septic Tank
Community Details
- No Home Owners Association
- Wise Buchanan Subdivision
Listing and Financial Details
- Exclusions: Furniture, personal items
Ownership History
Purchase Details
Purchase Details
Similar Homes in Henryetta, OK
Home Values in the Area
Average Home Value in this Area
Purchase History
| Date | Type | Sale Price | Title Company |
|---|---|---|---|
| Quit Claim Deed | -- | None Listed On Document | |
| Warranty Deed | $35,000 | -- |
Property History
| Date | Event | Price | Change | Sq Ft Price |
|---|---|---|---|---|
| 06/16/2025 06/16/25 | Sold | $145,000 | -3.3% | $123 / Sq Ft |
| 04/02/2025 04/02/25 | Pending | -- | -- | -- |
| 03/24/2025 03/24/25 | For Sale | $149,900 | -- | $127 / Sq Ft |
Tax History Compared to Growth
Tax History
| Year | Tax Paid | Tax Assessment Tax Assessment Total Assessment is a certain percentage of the fair market value that is determined by local assessors to be the total taxable value of land and additions on the property. | Land | Improvement |
|---|---|---|---|---|
| 2024 | $401 | $5,128 | $49 | $5,079 |
| 2023 | $374 | $4,835 | $49 | $4,786 |
| 2022 | $362 | $4,694 | $49 | $4,645 |
| 2021 | $353 | $4,694 | $49 | $4,645 |
| 2020 | $340 | $4,424 | $49 | $4,375 |
| 2019 | $323 | $4,295 | $49 | $4,246 |
| 2018 | $312 | $4,171 | $49 | $4,122 |
| 2017 | $415 | $5,210 | $49 | $5,161 |
| 2016 | $400 | $5,058 | $49 | $5,009 |
| 2015 | $309 | $4,910 | $49 | $4,861 |
| 2014 | $303 | $4,768 | $49 | $4,719 |
Agents Affiliated with this Home
-
Annette Sisson
A
Seller's Agent in 2025
Annette Sisson
Crosby Real Estate, Inc.
(918) 652-1200
5 Total Sales
-
Jill Francis

Buyer's Agent in 2025
Jill Francis
RE/MAX
(918) 650-8181
61 Total Sales
Map
Source: MLS Technology
MLS Number: 2512025
APN: 0566-00-000-025-0-001-00
- 10015 Bryant Rd
- 0000 Hwy 62 Old
- 1107 W Broadway St
- 000 N 3940 Rd
- 909 W Moore St
- 306 S 9th St
- 502 S 8th St
- 1110 W Trudgeon St
- 903 W Broadway St
- 710 W Meacham St
- 1207 W Merrick St
- 405 N 11th St
- 805 W Gentry St
- 810 W Gentry St
- 310 W Corporation
- 805 W Cummings St
- 311 N 7th St
- 102 W Louise St
- 0 W Corporation St Unit 2503145
- 0 Lake Rd






