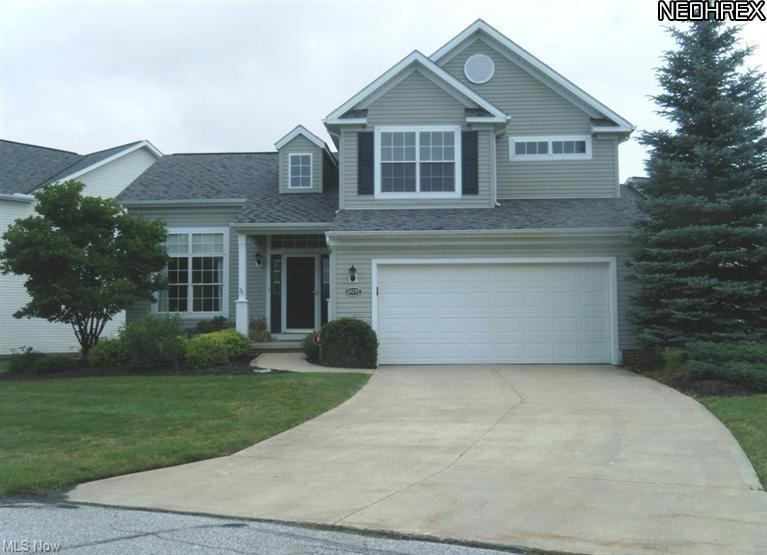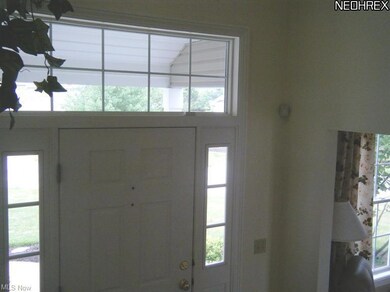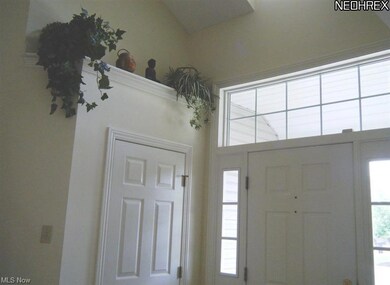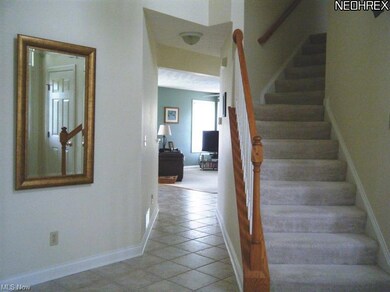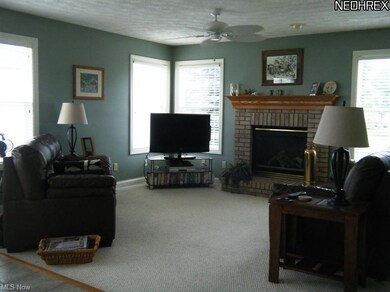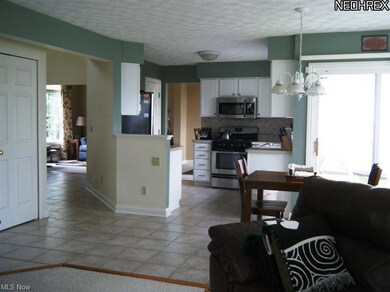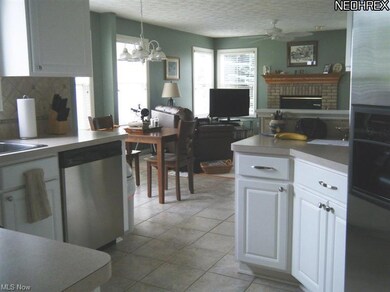
10257 Wildflower Way Broadview Heights, OH 44147
Highlights
- Colonial Architecture
- 1 Fireplace
- Cul-De-Sac
- North Royalton Middle School Rated A
- Community Pool
- 2 Car Attached Garage
About This Home
As of October 2013I'm pretty sure you will agree that this free standing cluster is better than new. Freshly painted throughout with newer stainless steel appliances. Finished basement and plenty of room for storage too. High ceilings on 1st floor. The open kitchen family room combination leads out to a brick patio. The view is great with no homes looking back at you. There are 3 bedrooms up with with 2 full baths. The 1st floor also offers a formal living room and dining room. No need to walk thru the 1st floor laundry room when entering from the garage, it is located off the hallway and is a nice size. All appliances stay including washer and dryer. I would hurry on this one before it is too late.
Last Agent to Sell the Property
Betsy Feierabend
Deleted Agent License #389819 Listed on: 07/04/2013
Last Buyer's Agent
Betsy Feierabend
Deleted Agent License #389819 Listed on: 07/04/2013
Home Details
Home Type
- Single Family
Est. Annual Taxes
- $4,540
Year Built
- Built in 1999
Lot Details
- 6,708 Sq Ft Lot
- Lot Dimensions are 53x96
- Cul-De-Sac
HOA Fees
- $35 Monthly HOA Fees
Home Design
- Colonial Architecture
- Asphalt Roof
- Vinyl Construction Material
Interior Spaces
- 3,362 Sq Ft Home
- 2-Story Property
- 1 Fireplace
- Finished Basement
Bedrooms and Bathrooms
- 3 Bedrooms
Parking
- 2 Car Attached Garage
- Garage Door Opener
Outdoor Features
- Patio
Utilities
- Forced Air Heating and Cooling System
- Heating System Uses Gas
Listing and Financial Details
- Assessor Parcel Number 585-10-086
Community Details
Overview
- $95 Annual Maintenance Fee
- Maintenance fee includes Association Insurance, Landscaping, Property Management, Recreation, Snow Removal
- Association fees include recreation
- Macintosh Farms Community
Recreation
- Community Playground
- Community Pool
Ownership History
Purchase Details
Home Financials for this Owner
Home Financials are based on the most recent Mortgage that was taken out on this home.Purchase Details
Home Financials for this Owner
Home Financials are based on the most recent Mortgage that was taken out on this home.Purchase Details
Home Financials for this Owner
Home Financials are based on the most recent Mortgage that was taken out on this home.Purchase Details
Home Financials for this Owner
Home Financials are based on the most recent Mortgage that was taken out on this home.Purchase Details
Home Financials for this Owner
Home Financials are based on the most recent Mortgage that was taken out on this home.Similar Homes in the area
Home Values in the Area
Average Home Value in this Area
Purchase History
| Date | Type | Sale Price | Title Company |
|---|---|---|---|
| Warranty Deed | $214,000 | Chicago Title Insurance C | |
| Warranty Deed | $208,500 | First American Title Ins Co | |
| Warranty Deed | $220,000 | Chicago Title Insurance Co | |
| Corporate Deed | $235,000 | Barristers Title Agency | |
| Warranty Deed | $235,000 | Barristers Title Agency |
Mortgage History
| Date | Status | Loan Amount | Loan Type |
|---|---|---|---|
| Open | $71,000 | New Conventional | |
| Open | $252,000 | New Conventional | |
| Closed | $207,200 | New Conventional | |
| Closed | $210,123 | FHA | |
| Previous Owner | $100,000 | New Conventional | |
| Previous Owner | $198,000 | New Conventional | |
| Previous Owner | $198,000 | Purchase Money Mortgage | |
| Previous Owner | $188,000 | Fannie Mae Freddie Mac | |
| Previous Owner | $47,000 | Credit Line Revolving | |
| Previous Owner | $170,000 | Unknown | |
| Previous Owner | $16,000 | Stand Alone Second |
Property History
| Date | Event | Price | Change | Sq Ft Price |
|---|---|---|---|---|
| 10/04/2013 10/04/13 | Sold | $214,000 | -5.9% | $64 / Sq Ft |
| 09/11/2013 09/11/13 | Pending | -- | -- | -- |
| 07/04/2013 07/04/13 | For Sale | $227,500 | +9.1% | $68 / Sq Ft |
| 05/09/2012 05/09/12 | Sold | $208,500 | -11.6% | $114 / Sq Ft |
| 04/12/2012 04/12/12 | Pending | -- | -- | -- |
| 10/27/2011 10/27/11 | For Sale | $235,900 | -- | $129 / Sq Ft |
Tax History Compared to Growth
Tax History
| Year | Tax Paid | Tax Assessment Tax Assessment Total Assessment is a certain percentage of the fair market value that is determined by local assessors to be the total taxable value of land and additions on the property. | Land | Improvement |
|---|---|---|---|---|
| 2024 | $6,650 | $108,010 | $19,845 | $88,165 |
| 2023 | $5,932 | $89,360 | $17,010 | $72,350 |
| 2022 | $5,894 | $89,360 | $17,010 | $72,350 |
| 2021 | $5,984 | $89,360 | $17,010 | $72,350 |
| 2020 | $5,795 | $82,740 | $15,750 | $66,990 |
| 2019 | $5,763 | $236,400 | $45,000 | $191,400 |
| 2018 | $5,690 | $82,740 | $15,750 | $66,990 |
| 2017 | $5,127 | $72,310 | $15,330 | $56,980 |
| 2016 | $4,882 | $72,310 | $15,330 | $56,980 |
| 2015 | $4,721 | $72,310 | $15,330 | $56,980 |
| 2014 | $4,721 | $70,880 | $15,020 | $55,860 |
Agents Affiliated with this Home
-
B
Seller's Agent in 2013
Betsy Feierabend
Deleted Agent
-
J
Seller's Agent in 2012
Jeannie Tavrell
Deleted Agent
Map
Source: MLS Now
MLS Number: 3424273
APN: 585-10-086
- 1225 Cloverberry Ct
- 100 Hartford Ct
- 233 Lexington Cir
- 390 Norwich Dr
- 9990 Broadview Rd
- 271 Preston Ln
- 433 Bordeaux Blvd
- 456 Bordeaux Blvd
- 462 Norwich Dr
- 1450 W Edgerton Rd
- 1435 Durham Dr
- 283 Prestwick Dr
- 1741 Hamilton Dr
- 97 Heartland Cir
- 126 Turnberry Crossing
- 215 Prestwick Dr
- 3714 Braemar Dr
- 4350 Boston Rd
- 420 Wakefield Run Blvd
- 9965 Hidden Hollow Trail
