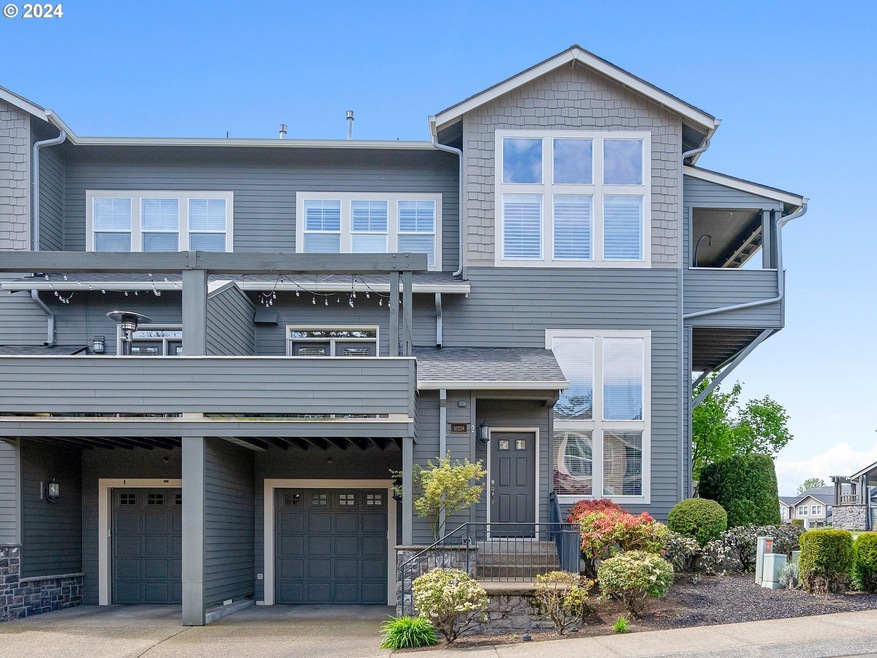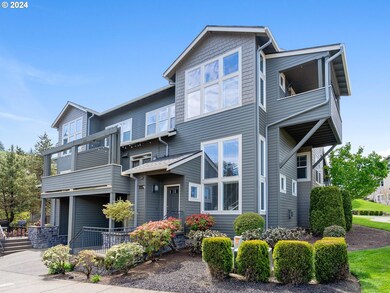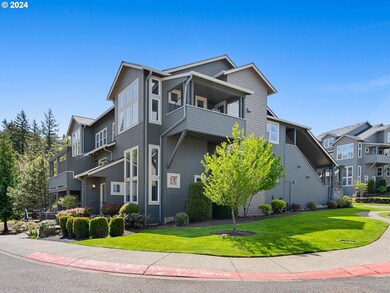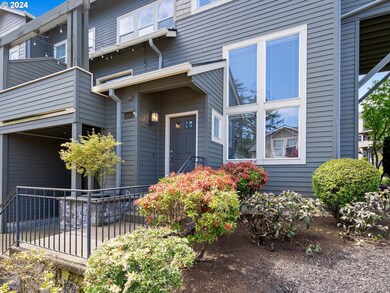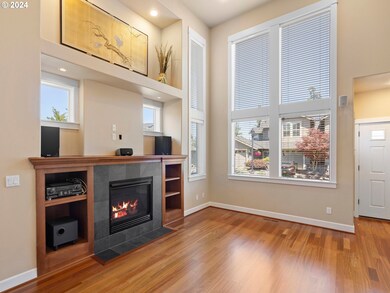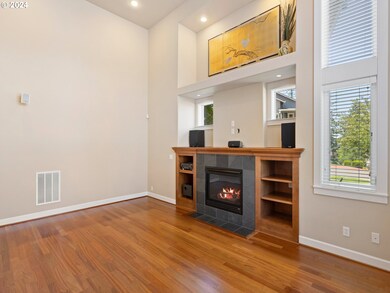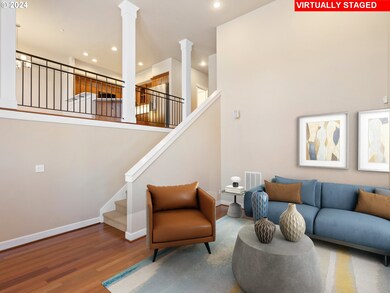
$439,900
- 2 Beds
- 2 Baths
- 1,152 Sq Ft
- 10225 SE Bristol Ln
- Unit 10225
- Happy Valley, OR
Discover luxury living in Happy Valley with this exceptional condo in the private gated sought-after Graystone at Altamont community. Enjoy breathtaking city and mountain views from a beautifully designed space featuring vaulted ceilings, hardwood floors, and custom cabinetry. This home includes two spacious bedrooms, two full bathrooms, and plenty of natural light through skylights and large
Bryce Rosenbaum Harcourts Real Estate Network Group
