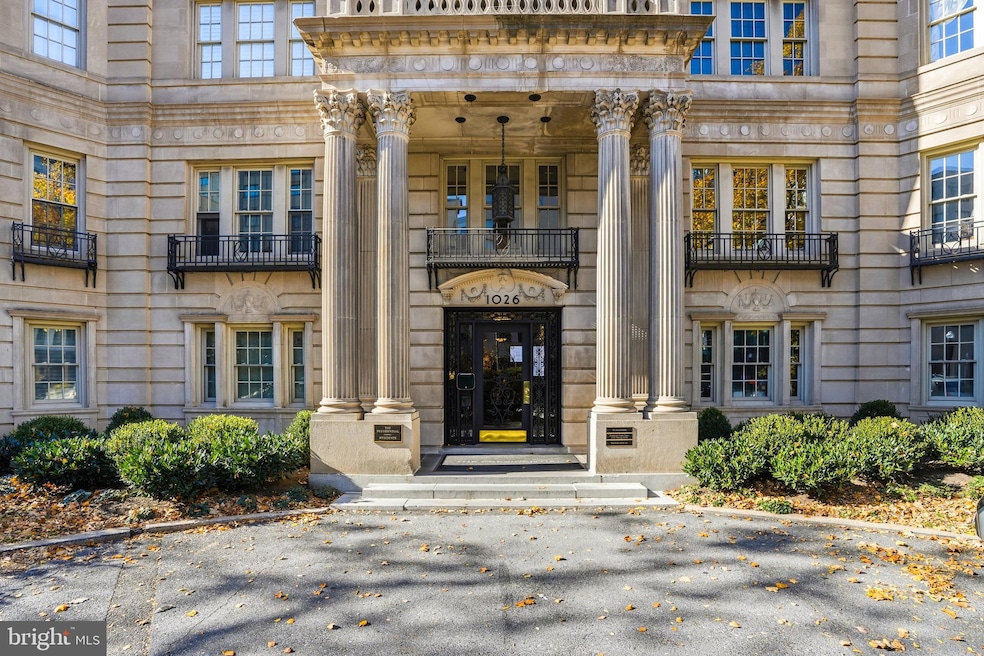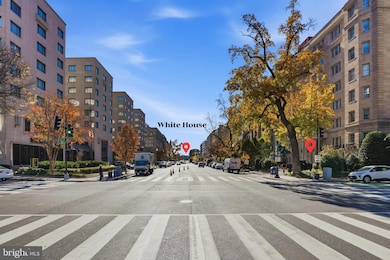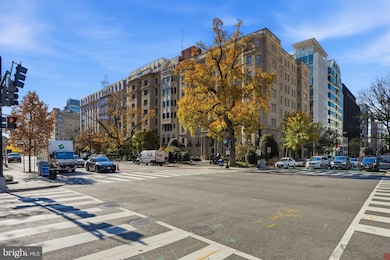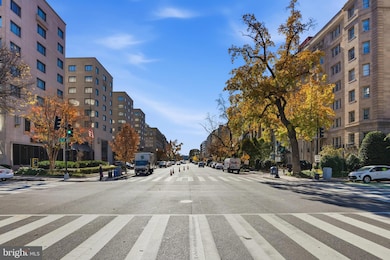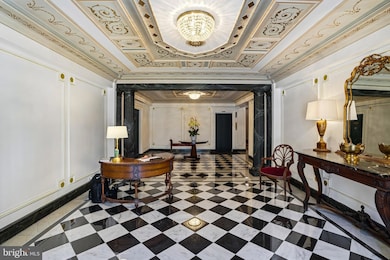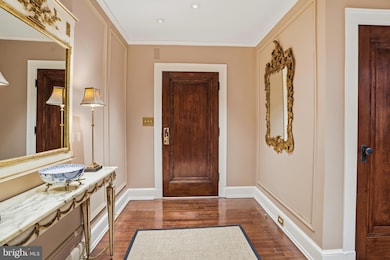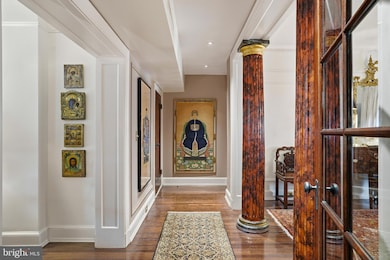1026 16th St NW Unit 801 Washington, DC 20036
Downtown DC NeighborhoodEstimated payment $10,273/month
Highlights
- Concierge
- 4-minute walk to Farragut North
- Wood Flooring
- School Without Walls @ Francis-Stevens Rated A-
- Beaux Arts Architecture
- 5-minute walk to Farragut Square
About This Home
Perched on the top floor of a distinguished corner building just moments from the White House, this rare penthouse co-op offers timeless sophistication and enduring architectural character in one of Washington, D.C.’s most iconic neighborhoods. The stately circular drive and dramatic wrought iron door herald the elegance within: a refined lobby with black-and-white tile flooring and weekday concierge service. The building blends classic residential elegance with mixed-use convenience, offering a uniquely metropolitan lifestyle. Inside, the 2 bedroom, 2 bath home spanning nearly 1,700 SF is rich with original details—high ceilings, plaster ceiling moldings, solid wood doors, and warm hardwood floors throughout. The expansive layout includes a formal dining room framed by graceful columns, a sunlit master suite with a bay window and walk-in closet, and thoughtfully appointed window treatments that elevate each space. The second bedroom includes French doors to a charming balcony for private enjoyment of fresh breezes. The modern stainless gourmet kitchen impresses with top-of-the-line appliances, including a Viking 4-burner range with grill and griddle, a Sub-Zero refrigerator/freezer, and a private back entrance with stair access for added functionality. This elegant residence is served by two elevators and enjoys exceptionally low maintenance. While there is no on-site parking, the unbeatable location places world-class dining, culture, and transit within easy reach. A true Washington classic, offering history, elegance, and cosmopolitan convenience in equal measure.
Listing Agent
(703) 790-1990 najma.oudada@longandfoster.com TTR Sotheby's International Realty License #0225270773 Listed on: 11/04/2025

Property Details
Home Type
- Co-Op
Year Built
- Built in 1923
HOA Fees
- $2,108 Monthly HOA Fees
Parking
- Off-Site Parking
Home Design
- Beaux Arts Architecture
- Entry on the 8th floor
- Brick Exterior Construction
Interior Spaces
- 1,700 Sq Ft Home
- Property has 1 Level
- Wood Flooring
Bedrooms and Bathrooms
- 2 Main Level Bedrooms
- 2 Full Bathrooms
Schools
- Wilson Senior High School
Additional Features
- Accessible Elevator Installed
- Balcony
- Central Heating and Cooling System
Listing and Financial Details
- Tax Lot 830
- Assessor Parcel Number 0184//0830
Community Details
Overview
- Association fees include air conditioning, common area maintenance, exterior building maintenance, gas, heat, laundry, lawn maintenance, management, pest control, reserve funds, snow removal, sewer, trash, taxes, water
- Mid-Rise Condominium
- The Presidential Condos
- Dupont Subdivision
Amenities
- Concierge
- Laundry Facilities
- Community Storage Space
Pet Policy
- Dogs and Cats Allowed
Map
Home Values in the Area
Average Home Value in this Area
Property History
| Date | Event | Price | List to Sale | Price per Sq Ft | Prior Sale |
|---|---|---|---|---|---|
| 11/04/2025 11/04/25 | For Sale | $1,299,999 | +18.2% | $765 / Sq Ft | |
| 06/15/2017 06/15/17 | Sold | $1,100,000 | -6.4% | $647 / Sq Ft | View Prior Sale |
| 04/27/2017 04/27/17 | Pending | -- | -- | -- | |
| 03/24/2017 03/24/17 | For Sale | $1,175,000 | -- | $691 / Sq Ft |
Source: Bright MLS
MLS Number: DCDC2230474
APN: 0184- -0830
- 1026 16th St NW Unit 505
- 1230 17th St NW
- 1133 14th St NW Unit 703
- 1133 14th St NW Unit 308
- 1133 14th St NW Unit 601
- 1440 N St NW Unit P17
- 1 Scott Cir NW Unit 708
- 1 Scott Cir NW Unit 121
- 1 Scott Cir NW Unit 3
- 1 Scott Cir NW Unit 719
- 1420 N St NW Unit 615
- 1420 N St NW Unit 412
- 1420 N St NW Unit 1013
- 1745 N St NW Unit 113
- 1445 N St NW Unit 205
- 1312 Massachusetts Ave NW Unit 604
- 1830 Jefferson Place NW Unit 12
- 1300 Massachusetts Ave NW Unit 302
- 1300 Massachusetts Ave NW Unit 205
- 1332 15th St NW Unit 2
- 1020 16th St NW Unit FL3-ID1037717P
- 1020 16th St NW Unit ID1037722P
- 1020 16th St NW Unit FL3-ID1037719P
- 1020 16th St NW Unit ID1037710P
- 1020 16th St NW Unit ID1238462P
- 1500 Massachusetts Ave NW
- 625 C St NE Unit Capitol Hill One Bedroom
- 1642 20th St
- 1499 Massachusetts Ave NW
- 1421 Massachusetts Ave NW
- 1133 14th St NW Unit 905
- 1 Scott Cir NW Unit 317
- 1133 14th St NW Unit 208
- 1133 14th St NW Unit 308
- 1133 14th St NW Unit 502
- 1 Scott Cir NW Unit 3
- 1 Scott Cir NW Unit 203
- 1456 H St NW Unit ID1047117P
- 1456 H St NW Unit ID1039929P
- 1456 H St NW Unit ID1039935P
