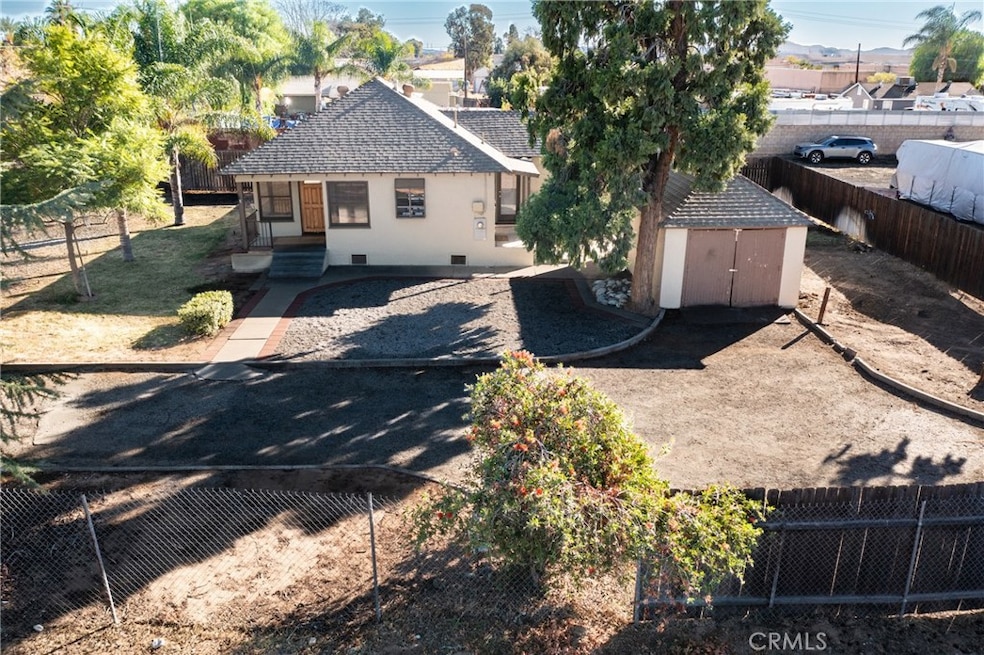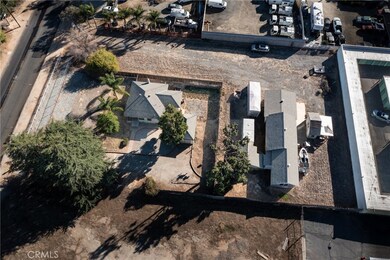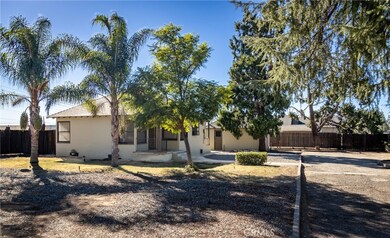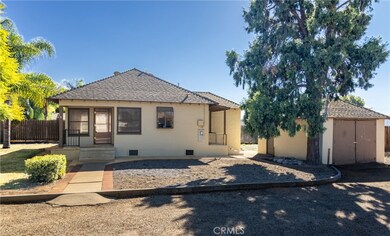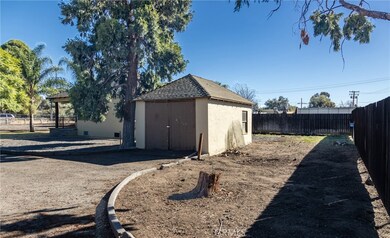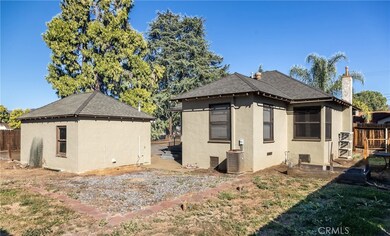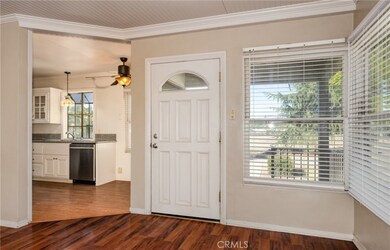1026 5th St Calimesa, CA 92320
Estimated payment $3,179/month
Highlights
- Parking available for a boat
- 0.79 Acre Lot
- Wood Flooring
- Second Garage
- Traditional Architecture
- Granite Countertops
About This Home
Charming Home with Large Shop on 3/4 Acre Lot Zoned Light Industrial! This darling two-bedroom, one-bath home sits on a spacious .78 acre lot, offering endless potential for both personal use and income opportunities. The property features a 1,294 sq.ft. shop located in the the back of the lot, fully separated from the home and equipped with water and electricity. The shop is easily accessible by its own gated driveway, while a second private gated entrance leads to the home, providing convenience, privacy, and flexibility for multiple uses. Zoned Light Industrial (buyer to verify), this property allows for a variety of uses including limited retail, light manufacturing, or the potential development of additional income producing structures. Whether you’re an investor, small business owner, or someone seeking space for hobbies and projects, this unique property offers a rare blend of residential charm and commercial versatility. Buyer to verify all zoning, permitted uses, and square footage to their satisfaction.
Home Details
Home Type
- Single Family
Est. Annual Taxes
- $4,376
Year Built
- Built in 1945
Lot Details
- 0.79 Acre Lot
- Rural Setting
- East Facing Home
- Wood Fence
- Chain Link Fence
- Back and Front Yard
- Density is up to 1 Unit/Acre
Parking
- 2 Car Garage
- 4 Open Parking Spaces
- Second Garage
- Oversized Parking
- Parking Storage or Cabinetry
- Parking Available
- Workshop in Garage
- Driveway
- Unpaved Parking
- Parking available for a boat
- RV Access or Parking
Home Design
- Traditional Architecture
- Entry on the 1st floor
- Raised Foundation
- Shingle Roof
- Asphalt Roof
- Stucco
Interior Spaces
- 856 Sq Ft Home
- 1-Story Property
- Ceiling Fan
- Living Room
- Laundry Room
Kitchen
- Eat-In Kitchen
- Gas Oven
- Gas Cooktop
- Granite Countertops
Flooring
- Wood
- Tile
Bedrooms and Bathrooms
- 2 Main Level Bedrooms
- 1 Full Bathroom
- Bathtub with Shower
Outdoor Features
- Patio
- Separate Outdoor Workshop
- Shed
Utilities
- Central Heating and Cooling System
- 220 Volts in Garage
- Natural Gas Connected
Community Details
- No Home Owners Association
Listing and Financial Details
- Legal Lot and Block 215 / 215
- Tax Tract Number 438
- Assessor Parcel Number 411120021
- $25 per year additional tax assessments
- Seller Considering Concessions
Map
Home Values in the Area
Average Home Value in this Area
Tax History
| Year | Tax Paid | Tax Assessment Tax Assessment Total Assessment is a certain percentage of the fair market value that is determined by local assessors to be the total taxable value of land and additions on the property. | Land | Improvement |
|---|---|---|---|---|
| 2025 | $4,376 | $366,116 | $79,590 | $286,526 |
| 2023 | $4,376 | $161,188 | $41,420 | $119,768 |
| 2022 | $1,953 | $158,028 | $40,608 | $117,420 |
| 2021 | $1,928 | $154,930 | $39,812 | $115,118 |
| 2020 | $1,927 | $153,342 | $39,404 | $113,938 |
| 2019 | $1,845 | $150,336 | $38,632 | $111,704 |
| 2018 | $1,828 | $147,389 | $37,876 | $109,513 |
| 2017 | $1,788 | $144,500 | $37,134 | $107,366 |
| 2016 | $1,754 | $141,667 | $36,406 | $105,261 |
| 2015 | $1,735 | $139,541 | $35,860 | $103,681 |
| 2014 | $1,409 | $113,009 | $35,158 | $77,851 |
Property History
| Date | Event | Price | List to Sale | Price per Sq Ft | Prior Sale |
|---|---|---|---|---|---|
| 11/11/2025 11/11/25 | For Sale | $535,000 | 0.0% | $625 / Sq Ft | |
| 11/01/2024 11/01/24 | Rented | $1,895 | 0.0% | -- | |
| 10/29/2024 10/29/24 | Under Contract | -- | -- | -- | |
| 10/22/2024 10/22/24 | For Rent | $1,895 | +51.6% | -- | |
| 09/15/2016 09/15/16 | Rented | $1,250 | 0.0% | -- | |
| 08/15/2016 08/15/16 | For Rent | $1,250 | 0.0% | -- | |
| 10/23/2012 10/23/12 | Sold | $112,500 | 0.0% | $131 / Sq Ft | View Prior Sale |
| 10/23/2012 10/23/12 | Sold | $112,500 | 0.0% | $131 / Sq Ft | View Prior Sale |
| 10/01/2012 10/01/12 | Pending | -- | -- | -- | |
| 10/01/2012 10/01/12 | Pending | -- | -- | -- | |
| 07/13/2012 07/13/12 | For Sale | $112,500 | 0.0% | $131 / Sq Ft | |
| 06/26/2012 06/26/12 | For Sale | $112,500 | -- | $131 / Sq Ft |
Purchase History
| Date | Type | Sale Price | Title Company |
|---|---|---|---|
| Interfamily Deed Transfer | -- | None Available | |
| Grant Deed | $112,500 | Ticor Title Co | |
| Interfamily Deed Transfer | -- | -- |
Mortgage History
| Date | Status | Loan Amount | Loan Type |
|---|---|---|---|
| Open | $90,500 | Seller Take Back |
Source: California Regional Multiple Listing Service (CRMLS)
MLS Number: IG25257130
APN: 411-120-021
- 951 Park Ave
- 992 Park Ave
- 0 Calimesa Blvd
- 0 Erwin St
- 941 Avenue B
- 912 Avenue B
- 1116 7th St
- 13645 5th #73 St
- 671 W Avenue L
- 1134 Villa Calimesa Ln Unit a42
- 1134 Villa Calimesa Ln Unit 82
- 1134 Villa Calimesa Ln Unit 88
- 1134 Villa Calimesa Ln Unit 57
- 1134 Villa Calimesa Ln Unit 86
- 1134 Villa Calimesa Ln Unit 61
- 1134 Villa Calimesa Ln Unit 52
- 1134 Villa Calimesa Ln Unit 106
- 1134 Villa Calimesa Ln Unit 39
- 1134 Villa Calimesa Ln Unit 18
- 34480 County Line Rd Unit 52
- 34232 County Line Rd
- 34448 Myrtlewood Way
- 34254 Rosemont Dr
- 13404 Limestone Dr
- 12710 3rd St Unit 10
- 12710 3rd St Unit 3
- 12710 3rd St Unit 98
- 33293 Colorado St Unit B
- 12492 3rd St Unit Duplex Unit
- 1055 Balsam St
- 12301 3rd St
- 12372 1st St
- 34759 Avenue B Ct Unit 1
- 34447 Yucaipa Blvd Unit 2
- 34447 Yucaipa Blvd Unit 48
- 33574 Washington Dr
- 35187 Avenue C
- 12344 Bryant St
- 35227 Ave C
- 35227 Avenue C
