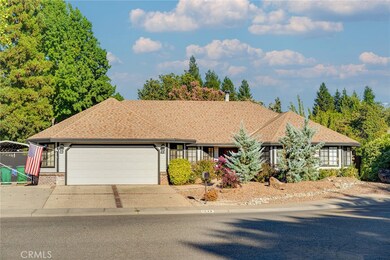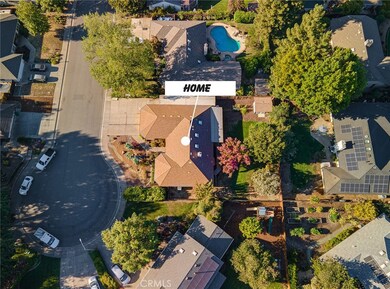
Estimated Value: $590,347 - $700,000
Highlights
- Covered RV Parking
- Primary Bedroom Suite
- Cathedral Ceiling
- Chico Junior High School Rated A-
- Open Floorplan
- Main Floor Primary Bedroom
About This Home
As of November 2022There is no better place to be than the end of a quiet cul-de-sac, and that’s exactly where you’ll find 1026 Autumwood Drive! This 4 bed, 3 bath home with a bonus room has even more to offer than a safe front yard and plenty of space. You will be welcomed by an open entryway and views of high cathedral ceilings, a beautiful wood beam, and skylights spilling natural light into the living room. Auntumwood feels like home from the moment you’re inside. The living room offers a wood burning fireplace, a stunning floor to ceiling brick mantle, and peaceful views of the beautifully manicured backyard from windows that line the walls all the way to the dining room. The dining room and living room both have glass doors that access the backyard. The kitchen is open to the living room and has plenty of room for multiple chefs in the kitchen. The kitchen offers double ovens, an island range hood and electric cooktop, corian countertops, extra counter space, and tile floors. This home has a split floor plan - one bedroom and bathroom on the left side of the home, next to the kitchen, and three more spacious bedrooms and two baths on the other side of the home. The second bathroom offers a separate vanity area, floating shelves for storage, and a shower/tub combination. The enormous primary bedroom offers an en suite bathroom and a walk in closet. The primary suite is sure to please with plenty of counter space, double sinks, and a walk in shower. This home is located in a great neighborhood and only 2 miles away from Enloe Hospital!
Last Agent to Sell the Property
Keller Williams Realty Chico Area License #01772692 Listed on: 08/25/2022

Home Details
Home Type
- Single Family
Est. Annual Taxes
- $4,637
Year Built
- Built in 1985
Lot Details
- 0.26 Acre Lot
- Cul-De-Sac
- Wood Fence
- Drip System Landscaping
- Backyard Sprinklers
- Lawn
- Back and Front Yard
- Property is zoned ASR
Parking
- 2 Car Attached Garage
- Parking Available
- Front Facing Garage
- Single Garage Door
- Brick Driveway
- Covered RV Parking
Home Design
- Turnkey
- Slab Foundation
- Fire Rated Drywall
- Composition Roof
- Lap Siding
- Stucco
Interior Spaces
- 2,272 Sq Ft Home
- Open Floorplan
- Built-In Features
- Beamed Ceilings
- Cathedral Ceiling
- Ceiling Fan
- Wood Burning Fireplace
- Double Pane Windows
- Family Room Off Kitchen
- Living Room with Fireplace
- Dining Room
- Home Office
- Bonus Room
- Neighborhood Views
- Laundry Room
Kitchen
- Open to Family Room
- Eat-In Kitchen
- Breakfast Bar
- Double Oven
- Electric Oven
- Electric Cooktop
- Microwave
- Water Line To Refrigerator
- Dishwasher
- Kitchen Island
- Corian Countertops
Flooring
- Carpet
- Laminate
- Tile
Bedrooms and Bathrooms
- 4 Main Level Bedrooms
- Primary Bedroom on Main
- Primary Bedroom Suite
- Bathroom on Main Level
- 3 Full Bathrooms
- Corian Bathroom Countertops
- Dual Vanity Sinks in Primary Bathroom
- Private Water Closet
- Bathtub with Shower
- Exhaust Fan In Bathroom
Accessible Home Design
- More Than Two Accessible Exits
Outdoor Features
- Covered patio or porch
- Exterior Lighting
- Shed
- Rain Gutters
Utilities
- Central Heating and Cooling System
- 220 Volts in Kitchen
- Natural Gas Connected
- Gas Water Heater
- Water Softener
- Septic Type Unknown
Listing and Financial Details
- Tax Lot 46
- Assessor Parcel Number 042400046000
Community Details
Overview
- No Home Owners Association
Recreation
- Bike Trail
Ownership History
Purchase Details
Home Financials for this Owner
Home Financials are based on the most recent Mortgage that was taken out on this home.Purchase Details
Home Financials for this Owner
Home Financials are based on the most recent Mortgage that was taken out on this home.Similar Homes in Chico, CA
Home Values in the Area
Average Home Value in this Area
Purchase History
| Date | Buyer | Sale Price | Title Company |
|---|---|---|---|
| Nachand Revocable Trust | $579,000 | Mid Valley Title | |
| Barker Alan | $579,000 | Fidelity Natl Ttl Co Of Ca |
Mortgage History
| Date | Status | Borrower | Loan Amount |
|---|---|---|---|
| Open | Nachand Revocable Trust | $279,000 |
Property History
| Date | Event | Price | Change | Sq Ft Price |
|---|---|---|---|---|
| 11/01/2022 11/01/22 | Sold | $579,000 | 0.0% | $255 / Sq Ft |
| 10/14/2022 10/14/22 | Pending | -- | -- | -- |
| 09/23/2022 09/23/22 | Price Changed | $579,000 | -3.3% | $255 / Sq Ft |
| 08/25/2022 08/25/22 | For Sale | $599,000 | +3.5% | $264 / Sq Ft |
| 07/19/2021 07/19/21 | Sold | $579,000 | +0.7% | $255 / Sq Ft |
| 06/18/2021 06/18/21 | Pending | -- | -- | -- |
| 06/08/2021 06/08/21 | Price Changed | $575,000 | -5.0% | $253 / Sq Ft |
| 06/03/2021 06/03/21 | For Sale | $605,000 | -- | $266 / Sq Ft |
Tax History Compared to Growth
Tax History
| Year | Tax Paid | Tax Assessment Tax Assessment Total Assessment is a certain percentage of the fair market value that is determined by local assessors to be the total taxable value of land and additions on the property. | Land | Improvement |
|---|---|---|---|---|
| 2024 | $4,637 | $425,808 | $126,363 | $299,445 |
| 2023 | $4,581 | $417,460 | $123,886 | $293,574 |
| 2022 | $6,401 | $579,000 | $210,000 | $369,000 |
| 2021 | $3,338 | $297,410 | $71,294 | $226,116 |
| 2020 | $3,328 | $294,361 | $70,563 | $223,798 |
| 2019 | $3,268 | $288,590 | $69,180 | $219,410 |
| 2018 | $3,208 | $282,932 | $67,824 | $215,108 |
| 2017 | $3,151 | $277,386 | $66,495 | $210,891 |
| 2016 | $2,877 | $271,948 | $65,192 | $206,756 |
| 2015 | $2,877 | $267,864 | $64,213 | $203,651 |
| 2014 | $2,821 | $262,618 | $62,956 | $199,662 |
Agents Affiliated with this Home
-
Alisha Simpkins

Seller's Agent in 2022
Alisha Simpkins
Keller Williams Realty Chico Area
(530) 354-4244
315 Total Sales
-
Heather Gorman

Buyer's Agent in 2022
Heather Gorman
Willow & Birch Realty, Inc
(530) 864-0500
120 Total Sales
-
Emmett Jacobi

Seller's Agent in 2021
Emmett Jacobi
Century 21 Select Real Estate, Inc.
(530) 519-6333
105 Total Sales
Map
Source: California Regional Multiple Listing Service (CRMLS)
MLS Number: SN22186186
APN: 042-400-046-000
- 1635 Almendia Dr
- 800 Westgate Ct
- 1 4 Acre Ct
- 1105 Glenwood Ave
- 767 Bridlewood Ct
- 1580 La Linda Ln
- 2135 Nord Ave Unit 40
- 747 Victorian Park Dr
- 791 Victorian Park Dr
- 887 Ashbury Ct
- 1110 W 8th Ave Unit 4
- 904 Oak Lawn Ave
- 15 Quadra Ct
- 1122 W Sacramento Ave
- 1119 W Sacramento Ave
- 1114 Nord Ave Unit 36
- 1114 Nord Ave Unit 11
- 929 W 4th Ave
- 1000 W 11th Ave
- 903 W 12th Ave
- 1026 Autumnwood Ct
- 1036 Autumnwood Ct
- 1018 Autumnwood Ct
- 1027 Blackmuir Ct
- 1037 Blackmuir Ct
- 1046 Autumnwood Ct
- 1019 Blackmuir Ct
- 1010 Autumnwood Ct
- 1027 Autumnwood Ct
- 1037 Autumnwood Ct
- 1047 Blackmuir Ct
- 1019 Autumnwood Ct
- 1047 Autumnwood Ct
- 1010 Blackmuir Ct
- 1026 Mayette Dr
- 1026 Blackmuir Ct
- 1036 Mayette Dr
- 1016 Mayette Dr
- 1036 Blackmuir Ct
- 1068 Autumnwood Dr





