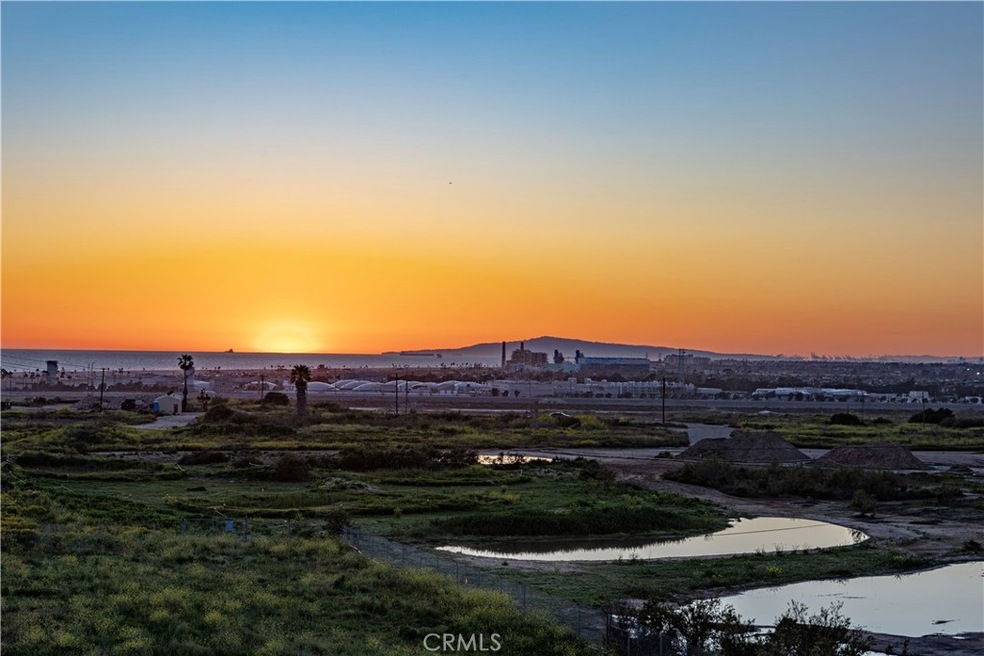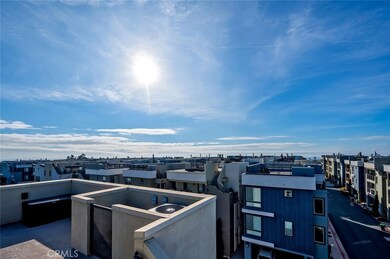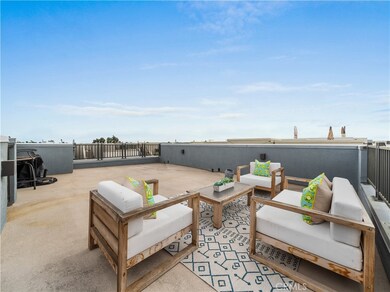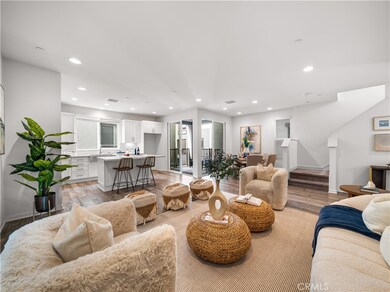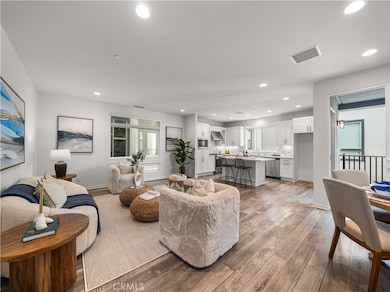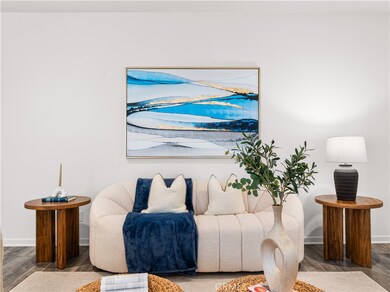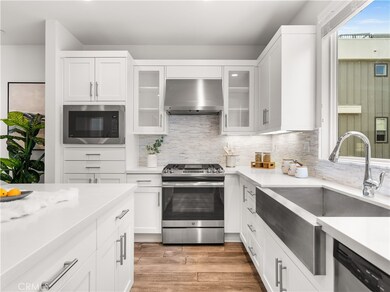
1026 Bridgewater Way Costa Mesa, CA 92627
Westside Costa Mesa NeighborhoodHighlights
- Ocean View
- Spa
- Open Floorplan
- Newport Heights Elementary Rated A
- Primary Bedroom Suite
- Community Fire Pit
About This Home
As of September 2024Ocean View! If you’ve been envisioning a home with a modern urban vibe just a mile from Newport Beach, here’s your chance to wake up and LIVE it. Relax on your own rooftop deck and enjoy city lights after sunset and ocean vistas during the day. Your new home in Costa Mesa, specifically the Lighthouse Plan 1 layout, offers you all the advantages you’ve been looking for. On the ground level, there’s a 2-car garage with a covered entry-port, providing extra off-street parking for your guests. The second level features an open concept layout with a spacious great room and a contemporary kitchen designed for efficiency and easy entertaining. Step onto your private deck to expand your living area. The bedroom suite on this level could easily serve as a hobby room or home office. Your primary suite on the third level offers a serene retreat with ample walk-in closet space. The convenience of upstairs laundry and linen storage adds to the practicality. Additional bedrooms share a full bath. Come and check out this beautiful home!
Last Agent to Sell the Property
Douglas Elliman of California Brokerage Phone: 949.424.6633 License #01894085 Listed on: 08/07/2024

Home Details
Home Type
- Single Family
Est. Annual Taxes
- $12,649
Year Built
- Built in 2018
Lot Details
- 1,721 Sq Ft Lot
- Back Yard
HOA Fees
- $230 Monthly HOA Fees
Parking
- 2 Car Direct Access Garage
- 2 Attached Carport Spaces
- Parking Available
- Side by Side Parking
- Single Garage Door
- Garage Door Opener
Property Views
- Ocean
- Catalina
- Panoramic
- City Lights
- Mountain
Home Design
- Turnkey
- Planned Development
Interior Spaces
- 1,869 Sq Ft Home
- 3-Story Property
- Open Floorplan
- Recessed Lighting
- Family Room Off Kitchen
- Formal Dining Room
- Laundry Room
Kitchen
- Open to Family Room
- Breakfast Bar
- Convection Oven
- Microwave
- Dishwasher
- Kitchen Island
Bedrooms and Bathrooms
- 4 Bedrooms
- All Upper Level Bedrooms
- Primary Bedroom Suite
- Walk-In Closet
- 3 Full Bathrooms
- Dual Vanity Sinks in Primary Bathroom
- Bathtub
- Walk-in Shower
Home Security
- Carbon Monoxide Detectors
- Fire and Smoke Detector
Outdoor Features
- Spa
- Balcony
Utilities
- Central Heating and Cooling System
Listing and Financial Details
- Tax Lot 41
- Tax Tract Number 17747
- Assessor Parcel Number 42439229
- $1,117 per year additional tax assessments
- Seller Considering Concessions
Community Details
Overview
- The Lighthouse Association, Phone Number (949) 880-0813
- Powerstone HOA
Amenities
- Community Fire Pit
Recreation
- Community Pool
- Community Spa
- Park
- Dog Park
Ownership History
Purchase Details
Home Financials for this Owner
Home Financials are based on the most recent Mortgage that was taken out on this home.Purchase Details
Home Financials for this Owner
Home Financials are based on the most recent Mortgage that was taken out on this home.Purchase Details
Purchase Details
Home Financials for this Owner
Home Financials are based on the most recent Mortgage that was taken out on this home.Purchase Details
Similar Homes in Costa Mesa, CA
Home Values in the Area
Average Home Value in this Area
Purchase History
| Date | Type | Sale Price | Title Company |
|---|---|---|---|
| Grant Deed | $1,612,500 | Wfg Title Company | |
| Grant Deed | $1,375,000 | Wfg National Title | |
| Interfamily Deed Transfer | -- | None Available | |
| Grant Deed | $989,000 | First American Title Co | |
| Deed | $2,901,000 | First American Title Co |
Mortgage History
| Date | Status | Loan Amount | Loan Type |
|---|---|---|---|
| Open | $1,149,825 | New Conventional | |
| Previous Owner | $1,100,000 | New Conventional |
Property History
| Date | Event | Price | Change | Sq Ft Price |
|---|---|---|---|---|
| 09/12/2024 09/12/24 | Sold | $1,612,500 | -2.2% | $863 / Sq Ft |
| 08/21/2024 08/21/24 | Pending | -- | -- | -- |
| 08/07/2024 08/07/24 | For Sale | $1,649,000 | 0.0% | $882 / Sq Ft |
| 10/29/2018 10/29/18 | Rented | $4,500 | +2.4% | -- |
| 08/18/2018 08/18/18 | Under Contract | -- | -- | -- |
| 08/15/2018 08/15/18 | Price Changed | $4,395 | -2.3% | $2 / Sq Ft |
| 08/01/2018 08/01/18 | For Rent | $4,500 | 0.0% | -- |
| 07/31/2018 07/31/18 | Sold | $988,874 | 0.0% | $532 / Sq Ft |
| 06/28/2018 06/28/18 | Pending | -- | -- | -- |
| 05/21/2018 05/21/18 | For Sale | $988,874 | -- | $532 / Sq Ft |
Tax History Compared to Growth
Tax History
| Year | Tax Paid | Tax Assessment Tax Assessment Total Assessment is a certain percentage of the fair market value that is determined by local assessors to be the total taxable value of land and additions on the property. | Land | Improvement |
|---|---|---|---|---|
| 2024 | $12,649 | $1,081,476 | $648,922 | $432,554 |
| 2023 | $12,232 | $1,060,271 | $636,198 | $424,073 |
| 2022 | $11,801 | $1,039,482 | $623,724 | $415,758 |
| 2021 | $11,436 | $1,019,100 | $611,494 | $407,606 |
| 2020 | $11,313 | $1,008,651 | $605,224 | $403,427 |
| 2019 | $11,074 | $988,874 | $593,357 | $395,517 |
| 2018 | $3,738 | $322,321 | $322,321 | $0 |
| 2017 | $4,144 | $360,697 | $360,697 | $0 |
| 2016 | $4,054 | $353,625 | $353,625 | $0 |
Agents Affiliated with this Home
-
Daniel Finder

Seller's Agent in 2024
Daniel Finder
Douglas Elliman of California
(949) 424-6633
5 in this area
61 Total Sales
-
Brandi Ryan
B
Seller Co-Listing Agent in 2024
Brandi Ryan
Arbor Real Estate
(949) 742-9360
3 in this area
14 Total Sales
-
Jon M Perez

Buyer's Agent in 2024
Jon M Perez
First Team Real Estate
(714) 865-3035
1 in this area
155 Total Sales
-
Yvonne Shire
Y
Buyer Co-Listing Agent in 2024
Yvonne Shire
First Team Real Estate
(714) 715-3223
1 in this area
3 Total Sales
-
T
Seller's Agent in 2018
Teresa Haynes
Taylor Morrison Services Inc
-
sandra dawson
s
Seller's Agent in 2018
sandra dawson
Beachside Real Estate
(714) 848-9419
3 Total Sales
Map
Source: California Regional Multiple Listing Service (CRMLS)
MLS Number: OC24162714
APN: 424-392-29
- 1639 Bridgewater Way
- 1643 Bridgewater Way
- 1660 Whittier Ave Unit 30
- 1660 Whittier Ave Unit 17
- 903 W 17th St Unit 24
- 903 W 17th St Unit 17
- 903 W 17th St Unit 71
- 1750 Whittier Ave Unit 78
- 1807 Coastal Way
- 21 Ebb Tide Cir
- 7 Ima Loa Ct Unit 160
- 16 Barlovento Ct Unit 2
- 476 62nd St
- 778 Shalimar Dr
- 354 62nd St
- 1535 Superior Ave Unit 31
- 1845 Monrovia Ave Unit 16
- 491 Prospect St
- 430 Orion Way
- 327 62nd St
