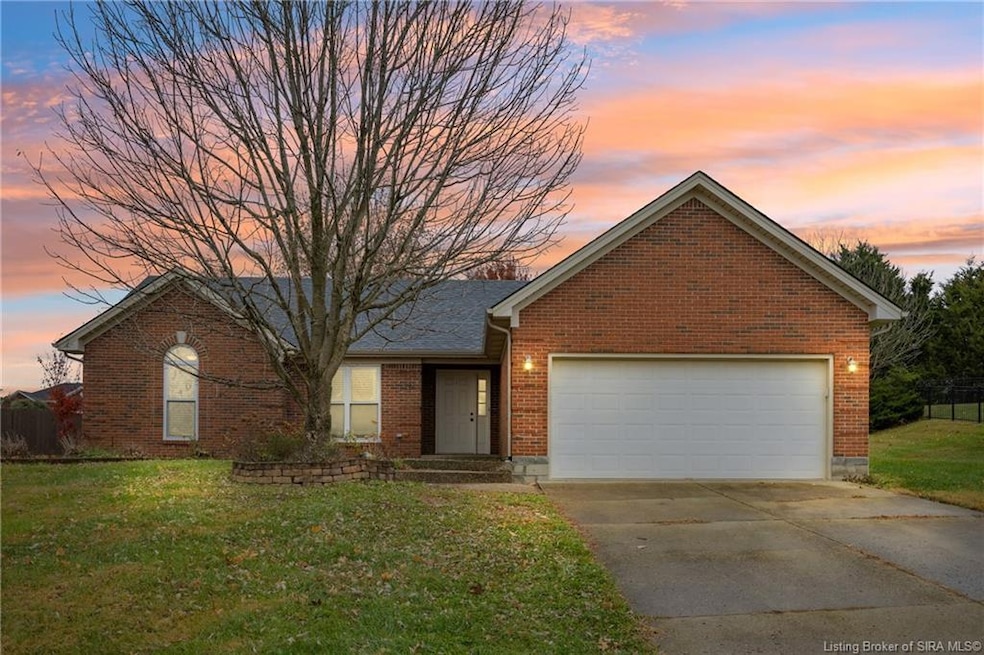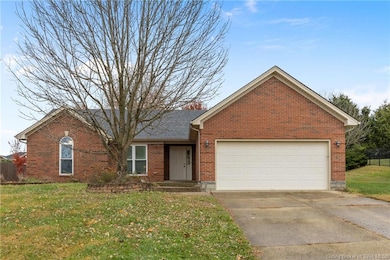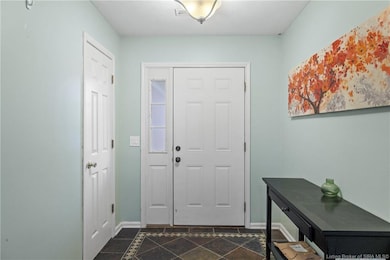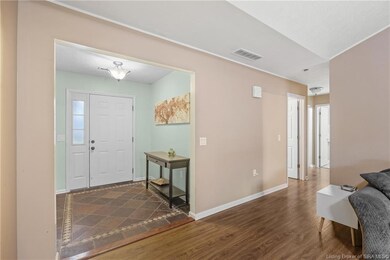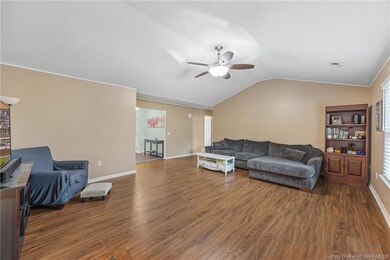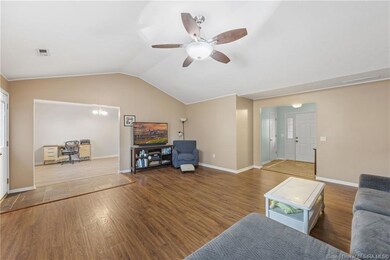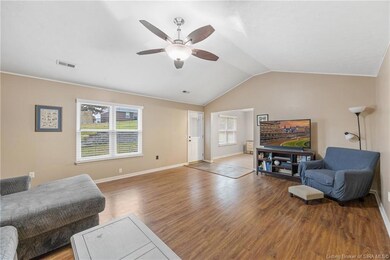1026 Brookstone Ct Georgetown, IN 47122
Estimated payment $1,570/month
Highlights
- Vaulted Ceiling
- Thermal Windows
- Eat-In Kitchen
- Georgetown Elementary School Rated A-
- 2 Car Attached Garage
- Walk-In Closet
About This Home
Welcome to 1026 Brookstone Ct, a beautifully maintained home in the desirable Brookstone Subdivision of Georgetown! This charming 3-bedroom, 2-bathroom home offers a spacious and functional layout, suitable for all lifestyles. Step inside to find an inviting open-concept living area with abundant natural light and vaulted ceilings, perfect for entertaining or relaxing. The kitchen features modern ample cabinetry and counter space, and a large adjacent dining area, making meal prep and gatherings a breeze. The primary suite boasts a private en-suite bathroom and generous closet space, while the two additional bedrooms and full bathroom provide flexibility for guests, a home office, etc. Outside, enjoy a well-manicured yard with plenty of space for outdoor activities or gardening. The 2-car garage offers convenience and additional storage. Brookstone is soon to be connected to the new Nature Preserve, providing access to numerous hiking trails, park-like activities and sports fields. This home also comes with many updates, including new roof, gutters and siding (summer 2025), new laminate floors in kitchen (fall 2025), new windows (2022), new HVAC and thermostat (2023), new landscaping and retaining wall (2019), new water heater and filter system (2023), as well as custom blinds and paint (2022). Don’t miss your chance to own this wonderful home in one of Georgetown’s most sought-after neighborhoods!
Home Details
Home Type
- Single Family
Est. Annual Taxes
- $1,093
Year Built
- Built in 1999
Lot Details
- 0.28 Acre Lot
- Landscaped
Parking
- 2 Car Attached Garage
- Garage Door Opener
- Driveway
Home Design
- Vinyl Siding
Interior Spaces
- 1,558 Sq Ft Home
- 1-Story Property
- Vaulted Ceiling
- Thermal Windows
- Blinds
Kitchen
- Eat-In Kitchen
- Oven or Range
- Microwave
- Dishwasher
Bedrooms and Bathrooms
- 3 Bedrooms
- Walk-In Closet
- 2 Full Bathrooms
Outdoor Features
- Patio
Utilities
- Forced Air Heating and Cooling System
- Electric Water Heater
Listing and Financial Details
- Assessor Parcel Number 0061121044
Map
Home Values in the Area
Average Home Value in this Area
Tax History
| Year | Tax Paid | Tax Assessment Tax Assessment Total Assessment is a certain percentage of the fair market value that is determined by local assessors to be the total taxable value of land and additions on the property. | Land | Improvement |
|---|---|---|---|---|
| 2024 | $1,093 | $146,100 | $34,800 | $111,300 |
| 2023 | $922 | $133,400 | $34,800 | $98,600 |
| 2022 | $848 | $121,900 | $34,800 | $87,100 |
| 2021 | $762 | $114,600 | $34,800 | $79,800 |
| 2020 | $728 | $113,500 | $34,800 | $78,700 |
| 2019 | $672 | $110,100 | $34,800 | $75,300 |
| 2018 | $1,159 | $153,000 | $34,800 | $118,200 |
| 2017 | $576 | $97,900 | $34,800 | $63,100 |
| 2016 | $466 | $91,400 | $34,800 | $56,600 |
| 2014 | $579 | $94,200 | $34,800 | $59,400 |
| 2013 | -- | $93,000 | $34,800 | $58,200 |
Property History
| Date | Event | Price | List to Sale | Price per Sq Ft | Prior Sale |
|---|---|---|---|---|---|
| 11/21/2025 11/21/25 | For Sale | $280,000 | +66.7% | $180 / Sq Ft | |
| 05/08/2018 05/08/18 | Sold | $168,000 | +1.9% | $108 / Sq Ft | View Prior Sale |
| 03/29/2018 03/29/18 | Pending | -- | -- | -- | |
| 03/29/2018 03/29/18 | For Sale | $164,900 | 0.0% | $106 / Sq Ft | |
| 03/18/2018 03/18/18 | Pending | -- | -- | -- | |
| 03/16/2018 03/16/18 | For Sale | $164,900 | +37.4% | $106 / Sq Ft | |
| 11/07/2012 11/07/12 | Sold | $120,000 | -9.4% | $77 / Sq Ft | View Prior Sale |
| 07/25/2012 07/25/12 | Pending | -- | -- | -- | |
| 05/01/2012 05/01/12 | For Sale | $132,500 | -- | $85 / Sq Ft |
Purchase History
| Date | Type | Sale Price | Title Company |
|---|---|---|---|
| Quit Claim Deed | -- | None Listed On Document | |
| Interfamily Deed Transfer | -- | None Available | |
| Deed | -- | None Available | |
| Deed | $120,000 | -- | |
| Sheriffs Deed | $184,983 | None Available | |
| Land Contract | $150,000 | None Available |
Mortgage History
| Date | Status | Loan Amount | Loan Type |
|---|---|---|---|
| Open | $222,000 | New Conventional | |
| Previous Owner | $164,957 | FHA |
Source: Southern Indiana REALTORS® Association
MLS Number: 2025012752
APN: 22-02-03-400-165.000-003
- 1034 Brookstone Ct
- 1036 Brookstone Ct
- 1027 Brookstone Ct
- 7014 Dylan Cir
- 4038 Oakstone Dr
- 4046 Oakstone Dr
- 3006 Zachary Trail
- 1004 Carter Dr
- 8058 Hudson Ln
- 1115 Marci Ln
- 8048 Hudson Ln
- 1236 Walts Rd
- Finch Bonus Plan at Knob Hill
- Haylyn 48' Plan at Knob Hill
- Model A Plan at Knob Hill
- Anniston Plan at Knob Hill
- Haylyn Plan at Knob Hill
- Maria Plan at Knob Hill
- Samantha Bonus Plan at Knob Hill
- Juliana Plan at Knob Hill
- 1151 Knob Hill Blvd
- 6717 Highway 150
- 4023 Tanglewood Dr
- 2702 Paoli Pike
- 9815 Us-150
- 739 W 8th St Unit 2
- 203 Virginia Ct
- 1508 Beech St Unit B
- 110 Albany St
- 2406 Green Valley
- 2615-2715 Green Valley Rd
- 100 Mills Ln
- 120 Denny Dr
- 1900 Bono Rd
- 600 Country Club Dr
- 1810 Graybrook Ln
- 313 E Spring St
- 411 E Spring St
- 223 Main St
- 2313 Grant Line Rd
