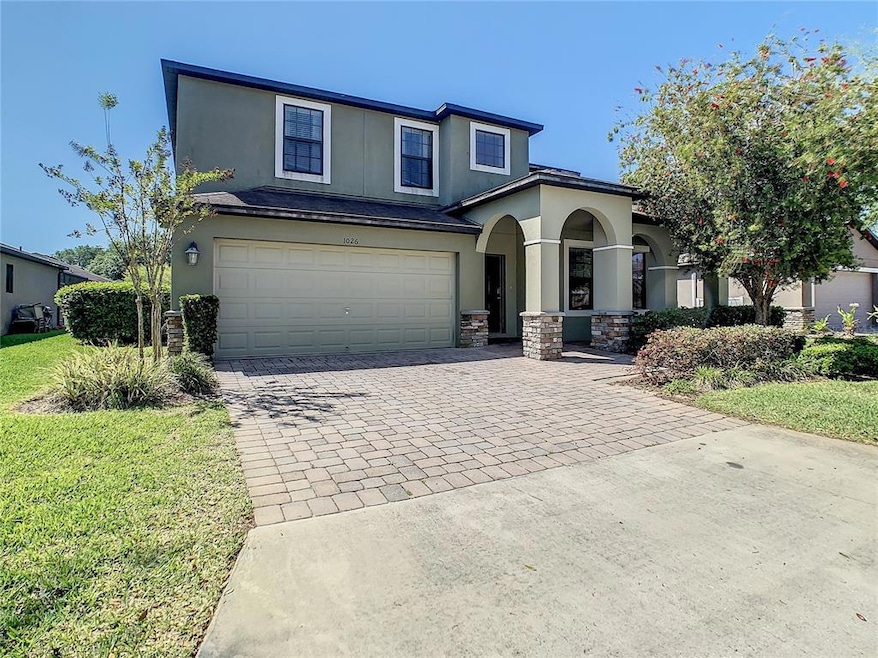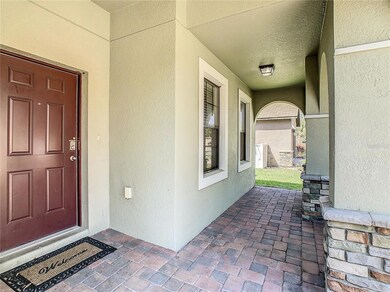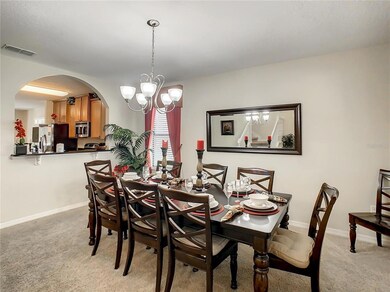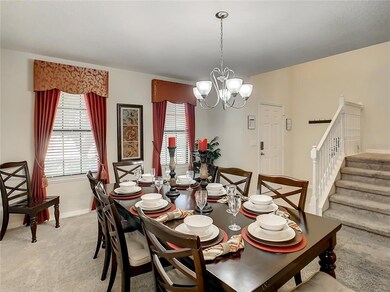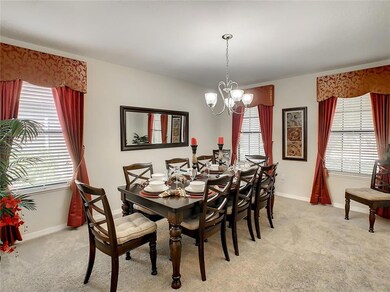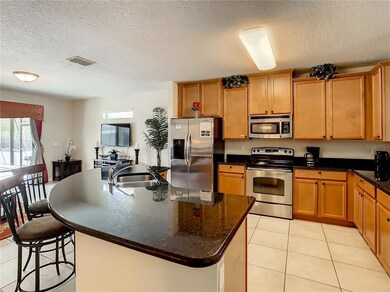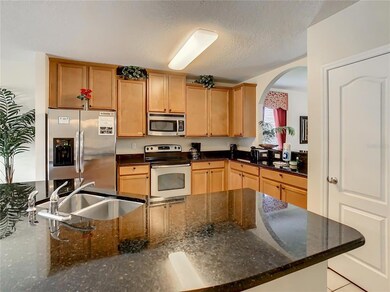
1026 Cypress Pointe Blvd Davenport, FL 33896
Highlights
- Heated In Ground Pool
- Deck
- Loft
- Gated Community
- Main Floor Primary Bedroom
- Furnished
About This Home
As of May 2022Don't miss out on this perfect opportunity to own this incredible home situated on the well sought after private gated community of Cypress Pointe. You will see that the pool & spa faces south for that all-day Florida Sunshine. This home has one of the largest pool decks in the community as the current owners extended it an additional 6ft in 2014 and features a heated pool & spa, a large covered lanai and plenty of pool furniture to relax. The 5 bed and 4,5 half bath comes fully furnished and equipped and is ready to rent out or you can move right in yourself. With this home you have the convenience of two master bedrooms, one on each floor and both have en-suite bathrooms with dual vanity sinks and large walk in closets. Garage has been converted into a game room and the loft area has an arcade machine ready for hours of entertainment. Close to all the major theme parks of Disney, Sea World, Universal Islands of Adventure, Margaritaville & Island H20 Water Park. Also, lots of dining and shopping options, Posner Park Shopping Mall, Champions Gate, and several world-class golf courses! This home will not last long so please get in touch!
Home Details
Home Type
- Single Family
Est. Annual Taxes
- $4,207
Year Built
- Built in 2013
Lot Details
- 6,573 Sq Ft Lot
- Lot Dimensions are 60x110
- North Facing Home
- Mature Landscaping
- Level Lot
- Irrigation
- Property is zoned RES/STR
HOA Fees
- $155 Monthly HOA Fees
Parking
- 2 Car Attached Garage
- Driveway
Home Design
- Bi-Level Home
- Slab Foundation
- Wood Frame Construction
- Shingle Roof
- Block Exterior
- Stucco
Interior Spaces
- 2,681 Sq Ft Home
- Furnished
- Thermal Windows
- Blinds
- Drapes & Rods
- Sliding Doors
- Family Room Off Kitchen
- Living Room
- Dining Room
- Loft
- Fire and Smoke Detector
Kitchen
- Walk-In Pantry
- Range
- Microwave
- Dishwasher
- Stone Countertops
- Solid Wood Cabinet
- Disposal
Flooring
- Carpet
- Ceramic Tile
Bedrooms and Bathrooms
- 5 Bedrooms
- Primary Bedroom on Main
- Primary Bedroom Upstairs
- En-Suite Bathroom
- Walk-In Closet
- Jack-and-Jill Bathroom
- Split Vanities
- Single Vanity
- Dual Sinks
- Bathtub With Separate Shower Stall
- Shower Only
Laundry
- Laundry closet
- Dryer
- Washer
Pool
- Heated In Ground Pool
- Heated Spa
- In Ground Spa
- Gunite Pool
- Pool Tile
- Pool Lighting
Outdoor Features
- Deck
- Covered patio or porch
- Exterior Lighting
Schools
- Loughman Oaks Elementary School
Utilities
- Central Heating and Cooling System
- Vented Exhaust Fan
- Thermostat
- Electric Water Heater
- Cable TV Available
Listing and Financial Details
- Visit Down Payment Resource Website
- Tax Lot 54
- Assessor Parcel Number 27-26-01-700504-000540
Community Details
Overview
- Association fees include common area taxes, escrow reserves fund, ground maintenance
- Rebecca Bray / Sentry Management Association, Phone Number (407) 846-6323
- Visit Association Website
- Built by D.R. Horton
- Cypress Pointe Forest Subdivision, Bimini Ii Floorplan
- The community has rules related to deed restrictions
Security
- Gated Community
Ownership History
Purchase Details
Home Financials for this Owner
Home Financials are based on the most recent Mortgage that was taken out on this home.Purchase Details
Home Financials for this Owner
Home Financials are based on the most recent Mortgage that was taken out on this home.Similar Homes in Davenport, FL
Home Values in the Area
Average Home Value in this Area
Purchase History
| Date | Type | Sale Price | Title Company |
|---|---|---|---|
| Warranty Deed | $520,000 | Core Title Services | |
| Warranty Deed | $293,530 | Dhi Title Of Florida Inc |
Mortgage History
| Date | Status | Loan Amount | Loan Type |
|---|---|---|---|
| Open | $364,000 | New Conventional | |
| Closed | $364,000 | New Conventional |
Property History
| Date | Event | Price | Change | Sq Ft Price |
|---|---|---|---|---|
| 05/16/2022 05/16/22 | Sold | $520,000 | 0.0% | $194 / Sq Ft |
| 05/05/2022 05/05/22 | Pending | -- | -- | -- |
| 04/29/2022 04/29/22 | Price Changed | $520,000 | +9.5% | $194 / Sq Ft |
| 04/29/2022 04/29/22 | For Sale | $475,000 | 0.0% | $177 / Sq Ft |
| 04/12/2022 04/12/22 | Pending | -- | -- | -- |
| 04/08/2022 04/08/22 | For Sale | $475,000 | +61.8% | $177 / Sq Ft |
| 06/16/2014 06/16/14 | Off Market | $293,530 | -- | -- |
| 09/23/2013 09/23/13 | Sold | $293,530 | 0.0% | $109 / Sq Ft |
| 09/23/2013 09/23/13 | For Sale | $293,530 | -- | $109 / Sq Ft |
Tax History Compared to Growth
Tax History
| Year | Tax Paid | Tax Assessment Tax Assessment Total Assessment is a certain percentage of the fair market value that is determined by local assessors to be the total taxable value of land and additions on the property. | Land | Improvement |
|---|---|---|---|---|
| 2023 | $5,749 | $402,028 | $64,000 | $338,028 |
| 2022 | $4,680 | $298,447 | $0 | $0 |
| 2021 | $4,207 | $271,315 | $49,000 | $222,315 |
| 2020 | $4,158 | $267,005 | $47,000 | $220,005 |
| 2018 | $3,819 | $235,946 | $45,000 | $190,946 |
| 2017 | $3,857 | $240,144 | $0 | $0 |
| 2016 | $4,048 | $248,421 | $0 | $0 |
| 2015 | $3,469 | $225,837 | $0 | $0 |
| 2014 | $3,299 | $205,306 | $0 | $0 |
Agents Affiliated with this Home
-
Uno Sorlie

Seller's Agent in 2022
Uno Sorlie
HOPKEY REALTY
(407) 454-1217
5 in this area
89 Total Sales
-
Eda Clevenger

Buyer's Agent in 2022
Eda Clevenger
EXP REALTY LLC
(407) 701-7089
1 in this area
30 Total Sales
-
M
Seller's Agent in 2013
MJ McNaught
D R HORTON REALTY INC
Map
Source: Stellar MLS
MLS Number: O6013137
APN: 27-26-01-700504-000540
- 1037 Cypress Pointe Blvd
- 149 Imperial Oak Ct
- 237 Oak Chase Place
- 1111 Royal Ridge Dr
- 1129 Royal Ridge Dr
- 1110 Royal Ridge Dr
- 815 Thousand Oaks Blvd
- 373 Shady Oak Loop
- 116 Ridgemont Ct
- 188 Ridgemont Ct
- 178 Hammock Ct
- 922 Sandy Ridge Dr Unit 127
- 316 Tanglewood Dr
- 6555 Old Lake Wilson Rd Unit 42
- 6555 Old Lake Wilson Rd
- 838 Sandy Ridge Dr
- 176 Blue Jay Way
- 165 Scrub Jay Way
- 152 Pinewood Dr
- 830 Sticks
