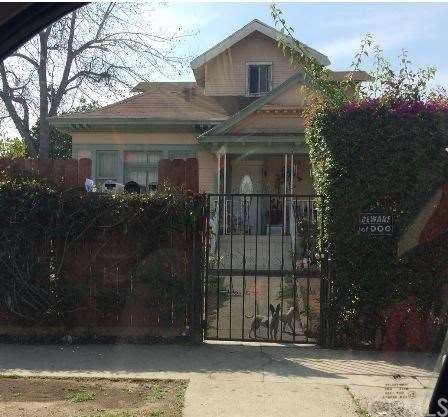
1026 E 23rd St Los Angeles, CA 90011
Historic South Central NeighborhoodAbout This Home
As of May 20143 units - Front bottom features 2 bedrooms, 1 bath - Top units features 1 bedroom, 1 bath & back unit features 1 bedroom, 1 bath
Last Agent to Sell the Property
Grand Avenue Realty & Lending License #01191115 Listed on: 03/25/2014
Property Details
Home Type
- Multi-Family
Est. Annual Taxes
- $4,571
Year Built
- Built in 1928
Lot Details
- 6,227 Sq Ft Lot
- No Common Walls
- Density is up to 1 Unit/Acre
Home Design
- 2,053 Sq Ft Home
Bedrooms and Bathrooms
- 4 Bedrooms
- 3 Bathrooms
Utilities
- Sewer Paid
Listing and Financial Details
- Tenant pays for cable TV, electricity, gas
- Legal Lot and Block 9 / F
- Assessor Parcel Number 5131019009
Community Details
Overview
- No Home Owners Association
- 2 Buildings
- 3 Units
Building Details
- Rent Control
- 3 Separate Electric Meters
- 3 Separate Gas Meters
- 1 Separate Water Meter
- Gross Income $1,600
Ownership History
Purchase Details
Home Financials for this Owner
Home Financials are based on the most recent Mortgage that was taken out on this home.Purchase Details
Purchase Details
Home Financials for this Owner
Home Financials are based on the most recent Mortgage that was taken out on this home.Purchase Details
Home Financials for this Owner
Home Financials are based on the most recent Mortgage that was taken out on this home.Purchase Details
Similar Home in Los Angeles, CA
Home Values in the Area
Average Home Value in this Area
Purchase History
| Date | Type | Sale Price | Title Company |
|---|---|---|---|
| Grant Deed | $290,000 | Fidelity Natl Title Ins Co | |
| Grant Deed | -- | -- | |
| Grant Deed | $175,000 | South Coast Title | |
| Corporate Deed | $139,000 | Commonwealth Land Title Co | |
| Trustee Deed | $125,000 | Old Republic Title Company |
Mortgage History
| Date | Status | Loan Amount | Loan Type |
|---|---|---|---|
| Open | $253,000 | Adjustable Rate Mortgage/ARM | |
| Closed | $203,000 | Adjustable Rate Mortgage/ARM | |
| Previous Owner | $206,000 | Unknown | |
| Previous Owner | $173,569 | FHA | |
| Previous Owner | $125,100 | No Value Available |
Property History
| Date | Event | Price | Change | Sq Ft Price |
|---|---|---|---|---|
| 06/10/2025 06/10/25 | For Sale | $649,000 | 0.0% | $316 / Sq Ft |
| 06/02/2025 06/02/25 | Pending | -- | -- | -- |
| 05/21/2025 05/21/25 | For Sale | $649,000 | +123.8% | $316 / Sq Ft |
| 05/05/2014 05/05/14 | Sold | $290,000 | -21.4% | $141 / Sq Ft |
| 03/31/2014 03/31/14 | Pending | -- | -- | -- |
| 03/04/2014 03/04/14 | For Sale | $369,000 | -- | $180 / Sq Ft |
Tax History Compared to Growth
Tax History
| Year | Tax Paid | Tax Assessment Tax Assessment Total Assessment is a certain percentage of the fair market value that is determined by local assessors to be the total taxable value of land and additions on the property. | Land | Improvement |
|---|---|---|---|---|
| 2025 | $4,571 | $355,489 | $220,649 | $134,840 |
| 2024 | $4,571 | $348,520 | $216,323 | $132,197 |
| 2023 | $4,488 | $341,687 | $212,082 | $129,605 |
| 2022 | $4,288 | $334,988 | $207,924 | $127,064 |
| 2021 | $4,227 | $328,421 | $203,848 | $124,573 |
| 2020 | $4,265 | $325,054 | $201,758 | $123,296 |
| 2019 | $4,106 | $318,681 | $197,802 | $120,879 |
| 2018 | $4,048 | $312,433 | $193,924 | $118,509 |
| 2016 | $3,856 | $300,303 | $186,395 | $113,908 |
| 2015 | $3,802 | $295,793 | $183,596 | $112,197 |
| 2014 | $4,116 | $313,149 | $144,976 | $168,173 |
Agents Affiliated with this Home
-
E
Seller's Agent in 2025
Enrique Campos
Century 21 Masters
-
M
Seller's Agent in 2014
Mattie Espindola
Grand Avenue Realty & Lending
-
B
Buyer's Agent in 2014
Bryan Castillo
Castillo Realty Group, Inc.
Map
Source: California Regional Multiple Listing Service (CRMLS)
MLS Number: DW14044310
APN: 5131-019-009
- 956 E 24th St
- 953 E 22nd St
- 1165 E 24th St
- 1164 E 23rd St
- 717 E 24th St
- 1217 E 22nd St
- 706 E 21st St
- 856 E 25th St
- 2315 Griffith Ave
- 1045 E 20th St
- 630 E Adams Blvd
- 927 E 28th St
- 2500 Trinity St
- 619 E 22nd St
- 1348 E 21st St
- 510 E 23rd St
- 2301 Wall St
- 2906 S San Pedro St
- 1362 E 20th St
- 1364 E 20th St
