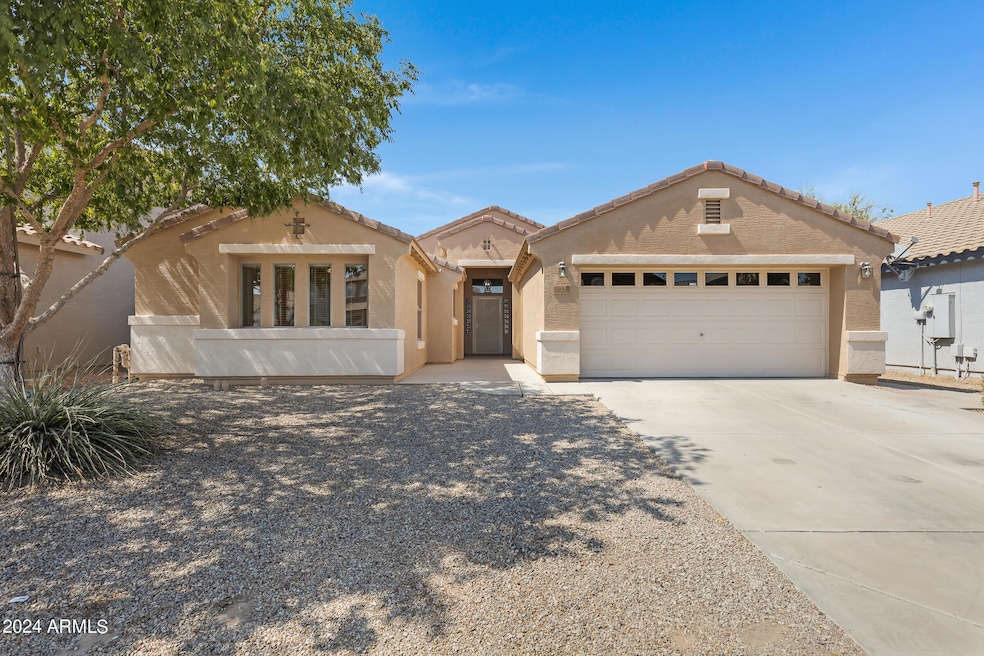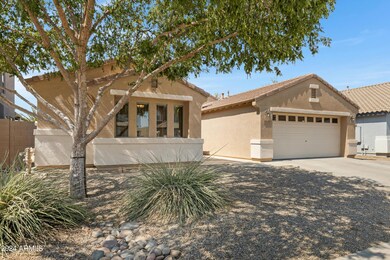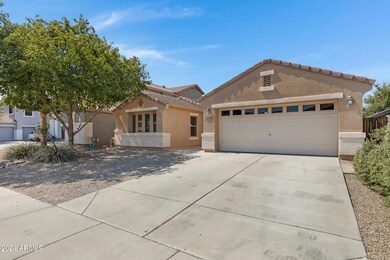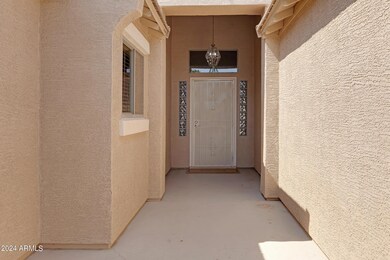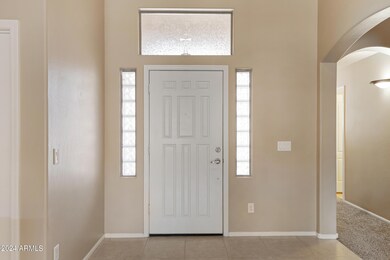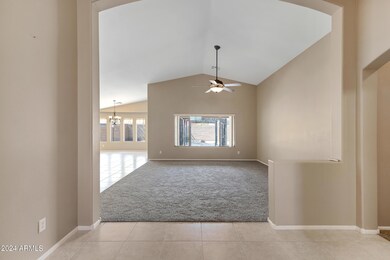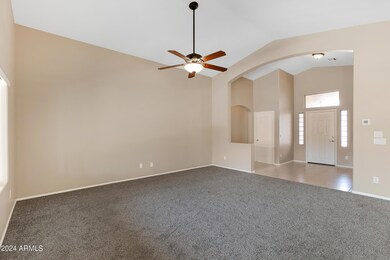
1026 E Julie Ave San Tan Valley, AZ 85140
Highlights
- Vaulted Ceiling
- Gazebo
- Eat-In Kitchen
- Covered patio or porch
- 2 Car Direct Access Garage
- Double Pane Windows
About This Home
As of July 2024Welcome Home to this AMAZING single level floorplan!!! Upon entry, you're welcomed by vaulted ceilings, open floorplan, inviting kitchen and oversized dining area with MASSIVE kitchen island overlooking the main living space, making this the perfect hub of the home and GREAT FOR ENTERTAINING! Split floorplan with primary room with ensuite on one side, and (2) more sizeable bedrooms, each with their own WALK-IN CLOSET, plus a DEN on the other side of the home. Neutral color paint, BRAND NEW CARPET, Tile flooring in all the right places, with low maintenance and mature landscaping. Fantastic COVERED PATIO + GAZEBO for star gazing nights and parties!!! Property is MOVE-IN-READY and a MUST SEE!!!
Last Agent to Sell the Property
My Home Group Real Estate License #BR623758000 Listed on: 07/12/2024

Home Details
Home Type
- Single Family
Est. Annual Taxes
- $1,705
Year Built
- Built in 2006
Lot Details
- 6,656 Sq Ft Lot
- Desert faces the front and back of the property
- Block Wall Fence
HOA Fees
- $60 Monthly HOA Fees
Parking
- 2 Car Direct Access Garage
- Garage Door Opener
Home Design
- Wood Frame Construction
- Tile Roof
- Stucco
Interior Spaces
- 2,104 Sq Ft Home
- 1-Story Property
- Vaulted Ceiling
- Ceiling Fan
- Double Pane Windows
Kitchen
- Eat-In Kitchen
- Breakfast Bar
- Gas Cooktop
- Built-In Microwave
- Kitchen Island
- Laminate Countertops
Flooring
- Carpet
- Tile
Bedrooms and Bathrooms
- 3 Bedrooms
- Primary Bathroom is a Full Bathroom
- 2 Bathrooms
- Dual Vanity Sinks in Primary Bathroom
Outdoor Features
- Covered patio or porch
- Gazebo
Schools
- Ellsworth Elementary School
- J. O. Combs Middle School
- Combs High School
Utilities
- Refrigerated Cooling System
- Heating System Uses Natural Gas
- High Speed Internet
- Cable TV Available
Listing and Financial Details
- Tax Lot 653
- Assessor Parcel Number 109-31-655
Community Details
Overview
- Association fees include ground maintenance
- Aam Association, Phone Number (602) 957-9191
- Built by DR Horton
- Pecan Creek South Unit 3 Subdivision
Recreation
- Community Playground
- Bike Trail
Ownership History
Purchase Details
Home Financials for this Owner
Home Financials are based on the most recent Mortgage that was taken out on this home.Purchase Details
Purchase Details
Home Financials for this Owner
Home Financials are based on the most recent Mortgage that was taken out on this home.Similar Homes in the area
Home Values in the Area
Average Home Value in this Area
Purchase History
| Date | Type | Sale Price | Title Company |
|---|---|---|---|
| Warranty Deed | $400,000 | Clear Title | |
| Interfamily Deed Transfer | -- | None Available | |
| Corporate Deed | $194,473 | Dhi Title Of Arizona Inc | |
| Corporate Deed | -- | Dhi Title Of Arizona Inc |
Mortgage History
| Date | Status | Loan Amount | Loan Type |
|---|---|---|---|
| Previous Owner | $71,000 | New Conventional |
Property History
| Date | Event | Price | Change | Sq Ft Price |
|---|---|---|---|---|
| 06/05/2025 06/05/25 | For Sale | $425,000 | +6.3% | $202 / Sq Ft |
| 07/29/2024 07/29/24 | Sold | $400,000 | -2.4% | $190 / Sq Ft |
| 07/18/2024 07/18/24 | Pending | -- | -- | -- |
| 07/12/2024 07/12/24 | For Sale | $409,900 | -- | $195 / Sq Ft |
Tax History Compared to Growth
Tax History
| Year | Tax Paid | Tax Assessment Tax Assessment Total Assessment is a certain percentage of the fair market value that is determined by local assessors to be the total taxable value of land and additions on the property. | Land | Improvement |
|---|---|---|---|---|
| 2025 | $1,710 | $33,049 | -- | -- |
| 2024 | $1,690 | $37,768 | -- | -- |
| 2023 | $1,705 | $30,743 | $5,227 | $25,516 |
| 2022 | $1,690 | $20,834 | $3,267 | $17,567 |
| 2021 | $1,726 | $18,355 | $0 | $0 |
| 2020 | $1,703 | $18,079 | $0 | $0 |
| 2019 | $1,658 | $16,312 | $0 | $0 |
| 2018 | $1,583 | $14,630 | $0 | $0 |
| 2017 | $1,542 | $14,786 | $0 | $0 |
| 2016 | $1,342 | $14,101 | $1,800 | $12,301 |
| 2014 | $1,047 | $9,711 | $1,000 | $8,711 |
Agents Affiliated with this Home
-
Damian Godoy
D
Seller's Agent in 2024
Damian Godoy
My Home Group Real Estate
(480) 685-2760
95 in this area
323 Total Sales
-
Douglas Bonham
D
Buyer's Agent in 2024
Douglas Bonham
Balboa Realty, LLC
(602) 899-6675
9 in this area
143 Total Sales
Map
Source: Arizona Regional Multiple Listing Service (ARMLS)
MLS Number: 6726675
APN: 109-31-655
- 1026 E Julie Ave
- 871 E Melanie St
- 38169 N Rusty Ln
- 1309 E Julie Ct
- 950 E Kelsi Ave
- 659 E Jeanne Ln
- 973 E Kelsi Ave
- 907 E Kelsi Ave
- 920 E Leslie Ave
- 1432 E Penny Ln
- 605 E Nancy Ave
- 491 E Jeanne Ln
- 775 E Leslie Ave
- 1384 E Leslie Ave
- 1396 E Leslie Ave
- 1585 E Jeanne Ln
- 37959 N Luke Ln
- 38560 N Joann Way
- 37911 N Luke Ln
- 512 E Bamboo Ln
