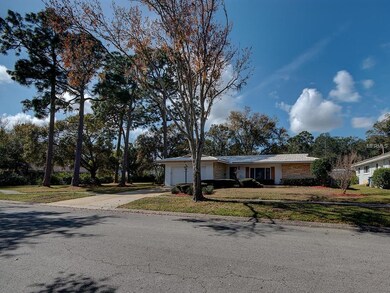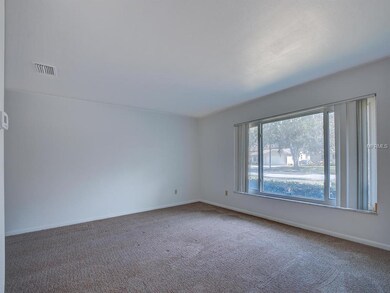
1026 Flushing Ave Clearwater, FL 33764
Morningside NeighborhoodEstimated Value: $502,000 - $533,000
Highlights
- Fitness Center
- No HOA
- Tennis Courts
- Solid Surface Countertops
- Community Pool
- 2 Car Attached Garage
About This Home
As of June 2019Highly Desirable MEADOWS subdivision. Split bedroom plan with huge family room. Freshly painted inside and out. Also has back room with brick fireplace giving 2 separate family areas. Newer windows thru out. Updated kitchen cabinets and counters. Baths are original but in good condition. Large covered porch and fenced back yard has room for a pool. Terrazzo floors in all rooms but currently covered with carpet. Easy walk to new multi-million dollar city of Clearwater rec center. Pool, tennis, playgrounds, fitness room and more.
Last Agent to Sell the Property
COLDWELL BANKER REALTY License #364289 Listed on: 02/08/2019

Home Details
Home Type
- Single Family
Est. Annual Taxes
- $1,987
Year Built
- Built in 1965
Lot Details
- 10,097 Sq Ft Lot
- East Facing Home
- Fenced
- Well Sprinkler System
Parking
- 2 Car Attached Garage
- Garage Door Opener
- Open Parking
Home Design
- Slab Foundation
- Tile Roof
- Block Exterior
- Stucco
Interior Spaces
- 1,907 Sq Ft Home
- Ceiling Fan
- Wood Burning Fireplace
- Window Treatments
- Family Room
- Combination Dining and Living Room
- Security System Owned
- Laundry in Garage
Kitchen
- Range with Range Hood
- Dishwasher
- Solid Surface Countertops
- Solid Wood Cabinet
- Disposal
Flooring
- Carpet
- Ceramic Tile
- Vinyl
Bedrooms and Bathrooms
- 4 Bedrooms
- Split Bedroom Floorplan
- Walk-In Closet
- 2 Full Bathrooms
Schools
- Belcher Elementary School
- Oak Grove Middle School
- Clearwater High School
Utilities
- Central Air
- Heating Available
- Electric Water Heater
- High Speed Internet
- Cable TV Available
Listing and Financial Details
- Down Payment Assistance Available
- Visit Down Payment Resource Website
- Tax Lot 130
- Assessor Parcel Number 19-29-16-56466-000-1300
Community Details
Overview
- No Home Owners Association
- Association fees include community pool
- Meadows The 1St Add Subdivision
Recreation
- Tennis Courts
- Recreation Facilities
- Community Playground
- Fitness Center
- Community Pool
- Park
Ownership History
Purchase Details
Home Financials for this Owner
Home Financials are based on the most recent Mortgage that was taken out on this home.Similar Homes in Clearwater, FL
Home Values in the Area
Average Home Value in this Area
Purchase History
| Date | Buyer | Sale Price | Title Company |
|---|---|---|---|
| Smith Oliver | $270,500 | Sunbelt Title Agency |
Mortgage History
| Date | Status | Borrower | Loan Amount |
|---|---|---|---|
| Open | Smith Oliver | $225,000 | |
| Closed | Smith Oliver | $216,400 |
Property History
| Date | Event | Price | Change | Sq Ft Price |
|---|---|---|---|---|
| 06/04/2019 06/04/19 | Sold | $270,500 | +1.1% | $142 / Sq Ft |
| 04/22/2019 04/22/19 | Pending | -- | -- | -- |
| 04/17/2019 04/17/19 | Price Changed | $267,500 | -4.4% | $140 / Sq Ft |
| 03/31/2019 03/31/19 | For Sale | $279,900 | 0.0% | $147 / Sq Ft |
| 03/15/2019 03/15/19 | Pending | -- | -- | -- |
| 03/04/2019 03/04/19 | For Sale | $279,900 | 0.0% | $147 / Sq Ft |
| 02/12/2019 02/12/19 | Pending | -- | -- | -- |
| 02/08/2019 02/08/19 | For Sale | $279,900 | -- | $147 / Sq Ft |
Tax History Compared to Growth
Tax History
| Year | Tax Paid | Tax Assessment Tax Assessment Total Assessment is a certain percentage of the fair market value that is determined by local assessors to be the total taxable value of land and additions on the property. | Land | Improvement |
|---|---|---|---|---|
| 2024 | $3,027 | $205,298 | -- | -- |
| 2023 | $3,027 | $199,318 | $0 | $0 |
| 2022 | $2,932 | $193,513 | $0 | $0 |
| 2021 | $2,960 | $187,877 | $0 | $0 |
| 2020 | $2,946 | $185,283 | $0 | $0 |
| 2019 | $4,266 | $205,513 | $95,928 | $109,585 |
| 2018 | $1,987 | $137,483 | $0 | $0 |
| 2017 | $1,893 | $134,655 | $0 | $0 |
| 2016 | $1,869 | $131,885 | $0 | $0 |
| 2015 | $1,898 | $130,968 | $0 | $0 |
| 2014 | $1,885 | $129,929 | $0 | $0 |
Agents Affiliated with this Home
-
Mark Kimball
M
Seller's Agent in 2019
Mark Kimball
COLDWELL BANKER REALTY
(727) 798-2753
1 in this area
40 Total Sales
-
Angie Baltic
A
Buyer's Agent in 2019
Angie Baltic
CHARLES RUTENBERG REALTY INC
(727) 532-9402
2 in this area
33 Total Sales
Map
Source: Stellar MLS
MLS Number: U8033953
APN: 19-29-16-56466-000-1300
- 1001 Chinaberry Rd
- 1226 Hermitage Ave
- 809 Edenville Ave
- 2463 Gulf To Bay Blvd Unit 235
- 2463 Gulf To Bay Blvd Unit 122
- 2463 Gulf To Bay Blvd Unit 167
- 2463 Gulf To Bay Blvd Unit 245
- 2346 Druid Rd E
- 2346 Druid Rd E Unit 160
- 2346 Druid Rd E Unit 269
- 2346 Druid Rd E Unit 114
- 2346 Druid Rd E Unit 1015
- 2346 Druid Rd E Unit 901
- 2346 Druid Rd E Unit 609
- 2346 Druid Rd E Unit 1112
- 2346 Druid Rd E Unit 710
- 2346 Druid Rd E Unit 1503
- 2346 Druid Rd E Unit 1314
- 2346 Druid Rd E Unit 237
- 2346 Druid Rd E Unit 313
- 1026 Flushing Ave
- 1020 Flushing Ave
- 1051 Chinaberry Rd
- 1045 Chinaberry Rd
- 1033 Chinaberry Rd
- 2374 Glenmoor Rd N
- 1027 Flushing Ave
- 1007 Chinaberry Rd
- 1033 Flushing Ave
- 1021 Flushing Ave
- 1057 Chinaberry Rd
- 1027 Chinaberry Rd
- 1039 Flushing Ave
- 1015 Flushing Ave
- 1045 Flushing Ave
- 1040 Chinaberry Rd
- 1046 Chinaberry Rd
- 1009 Flushing Ave
- 1034 Chinaberry Rd
- 1052 Chinaberry Rd






