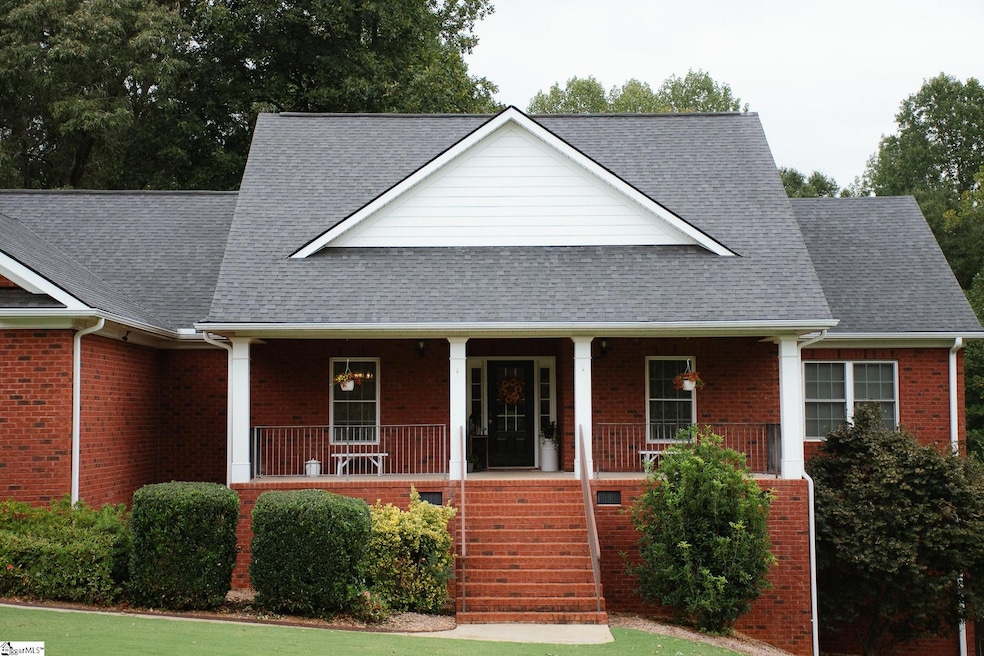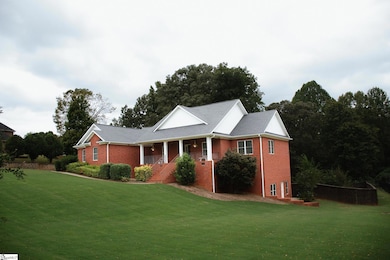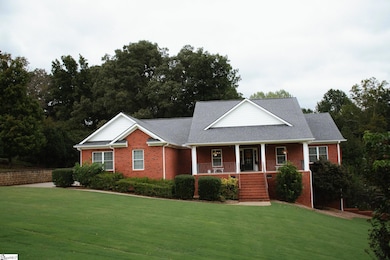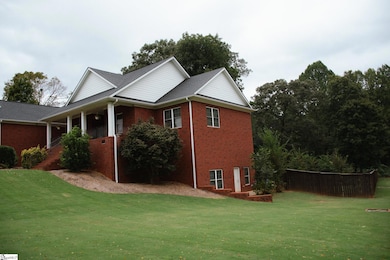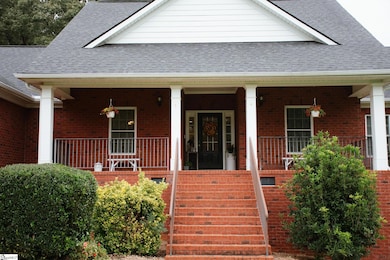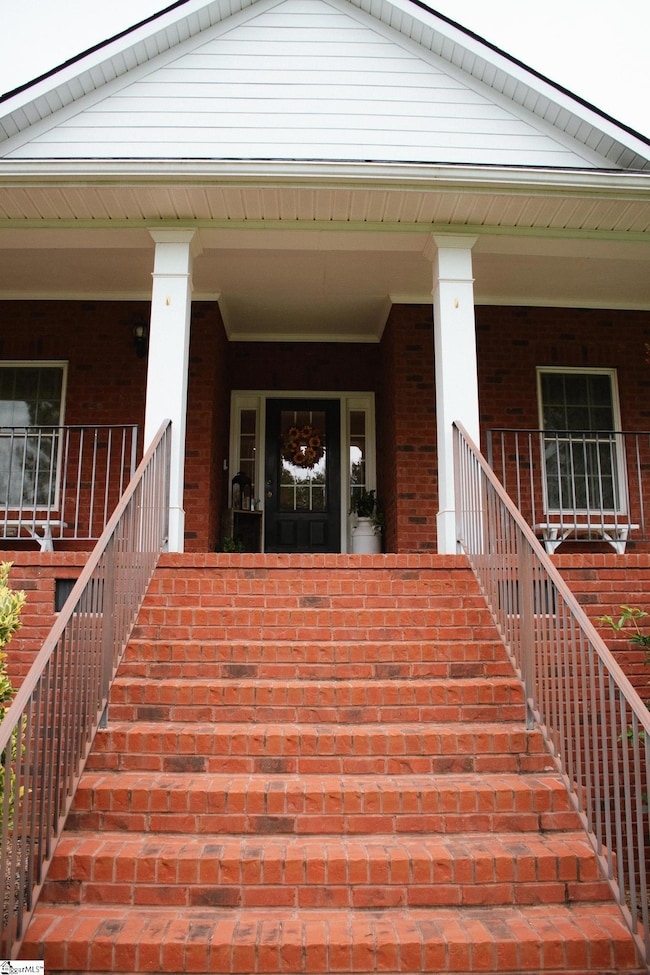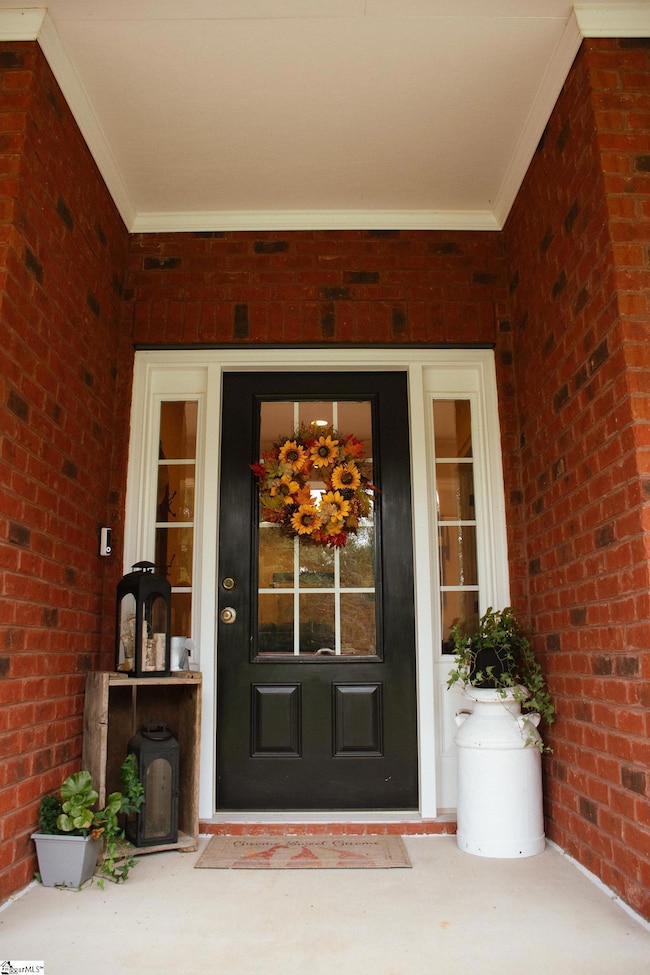1026 Harpers Way Anderson, SC 29621
Estimated payment $3,462/month
Highlights
- Two Primary Bedrooms
- 1 Acre Lot
- Traditional Architecture
- North Pointe Elementary School Rated A
- Deck
- Wood Flooring
About This Home
This beautifully maintained, custom-built 4-bedroom, 4-bath home is nestled in the sought-after Harpers Ridge subdivision and features an expansive 400+ foot privacy fence surrounding the backyard, offering both seclusion and space for outdoor enjoyment. Ideally situated, the home is just moments from downtown Anderson and offers easy access to Clemson University, I-85, and Lake Hartwell—making it perfectly located for both convenience and recreation. From the moment you arrive, the inviting rocking chair front porch sets the tone for the warmth and charm found throughout. Inside, the home boasts a spacious great room with a remote-controlled gas log fireplace, a formal dining room, and a chef’s kitchen outfitted with granite countertops, gas cooktop, bar seating, and a cozy breakfast area—all accented by gleaming hardwood floors. Thoughtfully designed for flexibility and comfort, the main level features two expansive master suites located on opposite sides of the home. The primary master includes a luxurious en-suite bath with walk-in shower, garden tub, double granite vanity, oversized walk-in closets, and a private office that also connects to the foyer. The second master suite offers its own private sitting area with built-in bookshelves and an en-suite bath featuring a walk-in shower, tub/shower combo, and dual granite vanity. A third full bath and a convenient laundry room are also located on the main level. Enjoy the outdoors year-round from the large screened-in back porch, overlooking the well-maintained backyard with a fully enclosed privacy fence—adding both beauty and function to the space. The partially finished walk-out basement includes two additional bedrooms, a full bath with walk-in shower and double granite vanity, and a massive 800+ square foot unfinished area perfect for storage, hobbies, or future expansion. There’s also a dedicated workshop and a separate lawn equipment garage. Additional features include an oversized two-car garage, a partially irrigated yard, and countless thoughtful details throughout. This home has been lovingly maintained and is truly move-in ready.
Home Details
Home Type
- Single Family
Est. Annual Taxes
- $2,246
Lot Details
- 1 Acre Lot
- Fenced Yard
- Sloped Lot
- Sprinkler System
- Few Trees
HOA Fees
- $34 Monthly HOA Fees
Home Design
- Traditional Architecture
- Brick Exterior Construction
- Architectural Shingle Roof
Interior Spaces
- 3,200-3,399 Sq Ft Home
- 1-Story Property
- Smooth Ceilings
- Ceiling height of 9 feet or more
- Ceiling Fan
- Ventless Fireplace
- Gas Log Fireplace
- Insulated Windows
- Living Room
- Dining Room
- Home Office
- Bonus Room
- Screened Porch
Kitchen
- Breakfast Area or Nook
- Built-In Self-Cleaning Oven
- Gas Cooktop
- Built-In Microwave
- Dishwasher
- Granite Countertops
- Disposal
Flooring
- Wood
- Carpet
- Ceramic Tile
Bedrooms and Bathrooms
- 4 Bedrooms | 2 Main Level Bedrooms
- Double Master Bedroom
- Walk-In Closet
- 4 Full Bathrooms
- Soaking Tub
- Garden Bath
Laundry
- Laundry Room
- Laundry on main level
- Electric Dryer Hookup
Attic
- Storage In Attic
- Pull Down Stairs to Attic
Partially Finished Basement
- Walk-Out Basement
- Basement Fills Entire Space Under The House
- Interior Basement Entry
- Basement Storage
Home Security
- Security System Leased
- Fire and Smoke Detector
Parking
- 2 Car Attached Garage
- Parking Pad
- Side or Rear Entrance to Parking
- Garage Door Opener
Outdoor Features
- Deck
Schools
- North Pointe Elementary School
- Mccants Middle School
- T. L. Hanna High School
Utilities
- Forced Air Heating and Cooling System
- Heating System Uses Natural Gas
- Underground Utilities
- Gas Water Heater
- Septic Tank
- Cable TV Available
Community Details
- Ap Mcbath Treasurer@Myharpersridge.Com HOA
- Mandatory home owners association
Listing and Financial Details
- Tax Lot 65
- Assessor Parcel Number 1190401017
Map
Home Values in the Area
Average Home Value in this Area
Tax History
| Year | Tax Paid | Tax Assessment Tax Assessment Total Assessment is a certain percentage of the fair market value that is determined by local assessors to be the total taxable value of land and additions on the property. | Land | Improvement |
|---|---|---|---|---|
| 2024 | $2,246 | $19,170 | $1,780 | $17,390 |
| 2023 | $2,246 | $19,170 | $1,780 | $17,390 |
| 2022 | $2,214 | $19,170 | $1,780 | $17,390 |
| 2021 | $1,620 | $15,410 | $1,400 | $14,010 |
| 2020 | $1,609 | $15,410 | $1,400 | $14,010 |
| 2019 | $1,609 | $15,410 | $1,400 | $14,010 |
| 2018 | $1,638 | $15,410 | $1,400 | $14,010 |
| 2017 | -- | $23,120 | $2,100 | $21,020 |
| 2016 | $607 | $2,100 | $2,100 | $0 |
| 2015 | $613 | $2,100 | $2,100 | $0 |
| 2014 | $604 | $2,100 | $2,100 | $0 |
Property History
| Date | Event | Price | List to Sale | Price per Sq Ft | Prior Sale |
|---|---|---|---|---|---|
| 10/27/2025 10/27/25 | Price Changed | $614,900 | -2.4% | $192 / Sq Ft | |
| 10/03/2025 10/03/25 | For Sale | $629,900 | +29.9% | $197 / Sq Ft | |
| 09/17/2021 09/17/21 | Sold | $485,000 | +10.2% | $143 / Sq Ft | View Prior Sale |
| 08/09/2021 08/09/21 | Pending | -- | -- | -- | |
| 08/06/2021 08/06/21 | For Sale | $440,000 | -- | $130 / Sq Ft |
Purchase History
| Date | Type | Sale Price | Title Company |
|---|---|---|---|
| Deed | $485,000 | None Available | |
| Interfamily Deed Transfer | -- | -- | |
| Deed | $27,000 | None Available | |
| Deed | $25,000 | -- |
Mortgage History
| Date | Status | Loan Amount | Loan Type |
|---|---|---|---|
| Open | $362,484 | FHA | |
| Previous Owner | $22,500 | Purchase Money Mortgage |
Source: Greater Greenville Association of REALTORS®
MLS Number: 1571236
APN: 119-04-01-017
- 4204 Weatherstone Way
- 102 Bradford Way
- 1021 Hobby Ln
- Lot 4 Little Creek Rd
- Lot 2 Little Creek Rd
- 1000 Whisper Wood Ln
- 11 Fieldstone Way
- 416 Ashley Downs
- 103 Lyndhurst Dr
- 102 Stoneleigh Ct
- 1003 Summer Place
- 3080 McGee Rd
- 1000 Carlisle Place
- 701 Sunny Shore Ln
- 127 Cathey Rd
- 306 Lakewood Dr
- 115 Engram Ln
- 211 Lakewood Dr
- 310 Green Hill Dr
- 803 Kings Rd
- 413 Camarillo Ln
- 215 Scenic Rd
- 402 Timber Ln Unit Melodia Apartment
- 320 E Beltline Rd
- 4115 Liberty Hwy
- 201 Miracle Mile Dr
- 100 Hudson Cir
- 507 Eskew Cir
- 103 Allison Cir
- 200 Country Club Ln
- 250 Battery Park Cir
- 109 Patagonia Rd
- 100 Copperleaf Ln
- 1209 Northlake Dr Unit 1209 Furnished
- 153 Civic Center Blvd
- 100 Shadow Creek Ln
- 1020 Saint Charles Way
- 311 Simpson Rd
- 2420 Marchbanks Ave
