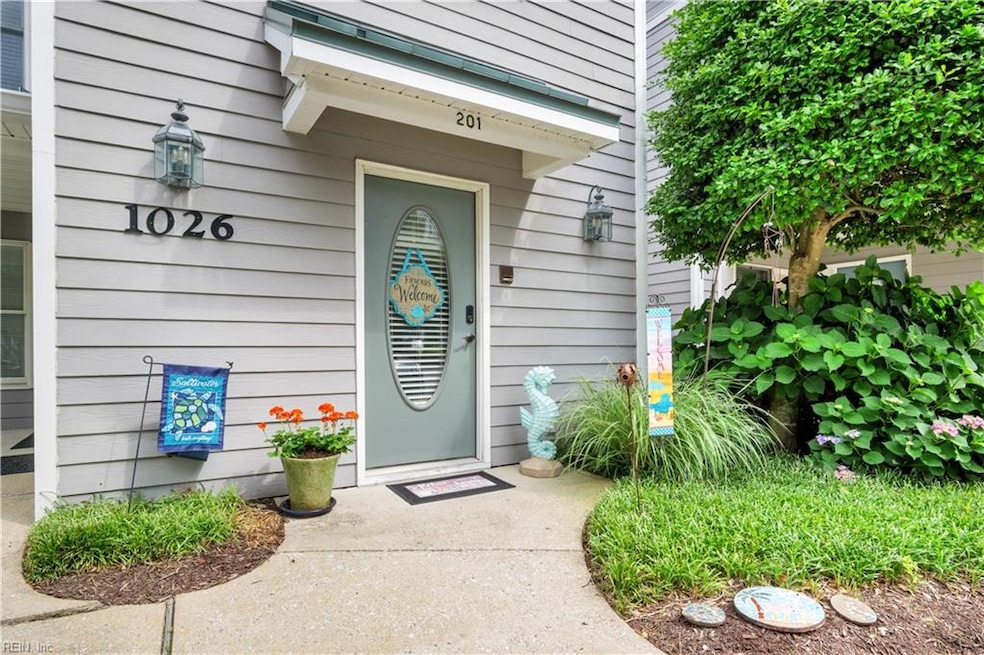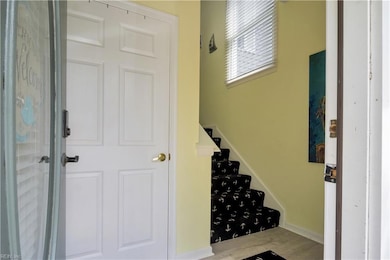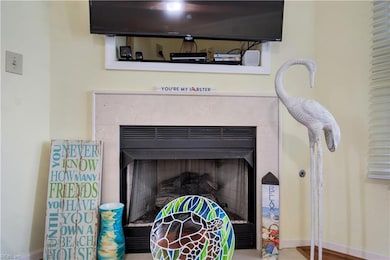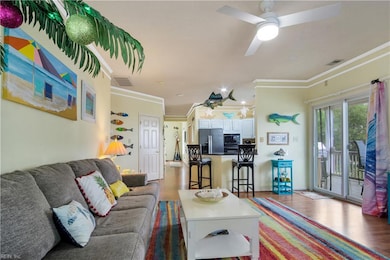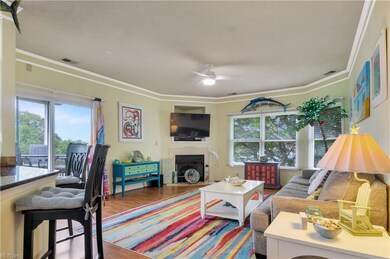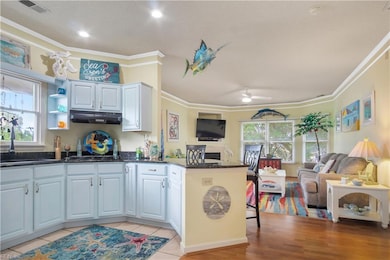
1026 High Dunes Quay Unit 201 Hampton, VA 23664
Buckroe Beach NeighborhoodEstimated payment $2,323/month
Highlights
- Boat Dock
- Fitness Center
- Clubhouse
- Beach View
- Gated Community
- Deck
About This Home
Beautiful condo with view of Buckroe Beach in Gated Community! Enjoy the sound and views of the Chesapeake Bay from your large deck! This condo has an open floor plan (all on one level) with hardwood floors throughout, gas fireplace in great room, two bedrooms (master has two closets), two baths (master bath is quite large with jetted tub and separate shower), study/office/3rd BR, lots of storage, and easy access to walk the beach. Truly a Boaters paradise!
Property Details
Home Type
- Multi-Family
Est. Annual Taxes
- $2,775
Year Built
- Built in 2000
Lot Details
- Cul-De-Sac
- Corner Lot
HOA Fees
- $421 Monthly HOA Fees
Home Design
- Contemporary Architecture
- Property Attached
- Slab Foundation
- Composition Roof
- Vinyl Siding
Interior Spaces
- 1,400 Sq Ft Home
- 1-Story Property
- Bar
- Cathedral Ceiling
- Ceiling Fan
- Gas Fireplace
- Entrance Foyer
- Home Office
- Storage Room
- Utility Room
- Beach Views
- Scuttle Attic Hole
- Home Security System
Kitchen
- Breakfast Area or Nook
- Gas Range
- Microwave
- Dishwasher
- Disposal
Flooring
- Carpet
- Laminate
- Ceramic Tile
Bedrooms and Bathrooms
- 2 Bedrooms
- En-Suite Primary Bedroom
- Walk-In Closet
- 2 Full Bathrooms
- Hydromassage or Jetted Bathtub
Laundry
- Laundry on main level
- Dryer
- Washer
Parking
- 2 Car Parking Spaces
- Assigned Parking
Accessible Home Design
- Grab Bars
- Halls are 42 inches wide
- Level Entry For Accessibility
- Low Pile Carpeting
Outdoor Features
- Balcony
- Deck
Schools
- Francis Asbury Elementary School
- Benjamin SYMS Middle School
- Phoebus High School
Utilities
- Central Air
- Heat Pump System
- 220 Volts
- Electric Water Heater
- Sewer Paid
- Cable TV Available
Community Details
Overview
- Chesapeake Bay Management 757 534 7751 Association
- Salt Ponds Subdivision
- On-Site Maintenance
Amenities
- Door to Door Trash Pickup
- Clubhouse
Recreation
- Boat Dock
- Fitness Center
- Community Pool
Security
- Gated Community
Map
Home Values in the Area
Average Home Value in this Area
Tax History
| Year | Tax Paid | Tax Assessment Tax Assessment Total Assessment is a certain percentage of the fair market value that is determined by local assessors to be the total taxable value of land and additions on the property. | Land | Improvement |
|---|---|---|---|---|
| 2024 | $3,149 | $273,800 | $64,500 | $209,300 |
| 2023 | $2,929 | $252,500 | $64,500 | $188,000 |
| 2022 | $2,669 | $226,200 | $50,000 | $176,200 |
| 2021 | $2,759 | $212,000 | $50,000 | $162,000 |
| 2020 | $2,081 | $167,800 | $50,000 | $117,800 |
| 2019 | $2,066 | $166,600 | $50,000 | $116,600 |
| 2018 | $2,180 | $168,200 | $50,000 | $118,200 |
| 2017 | $2,180 | $0 | $0 | $0 |
| 2016 | $2,180 | $168,200 | $0 | $0 |
| 2015 | $2,202 | $0 | $0 | $0 |
| 2014 | $2,302 | $176,300 | $50,000 | $126,300 |
Property History
| Date | Event | Price | Change | Sq Ft Price |
|---|---|---|---|---|
| 05/30/2025 05/30/25 | For Sale | $315,000 | -- | $225 / Sq Ft |
Purchase History
| Date | Type | Sale Price | Title Company |
|---|---|---|---|
| Warranty Deed | $167,000 | Attorney | |
| Warranty Deed | $220,000 | -- |
Mortgage History
| Date | Status | Loan Amount | Loan Type |
|---|---|---|---|
| Previous Owner | $178,600 | New Conventional | |
| Previous Owner | $198,000 | FHA |
Similar Homes in the area
Source: Real Estate Information Network (REIN)
MLS Number: 10585480
APN: 13000006
- 1016 High Dunes Quay Unit 101
- 1031 High Dunes Quay Unit 103
- 1031 High Dunes Quay Unit 203
- 34 Channel Ln
- 815 N First St
- 231 Benthall Rd
- 818 N First St
- 309 Benthall Rd
- 809 N 1st St
- 219 Benthall Rd
- 419 Rogers Ave
- 367 Mainsail Dr Unit 23
- 205 Benthall Rd
- 436 Benthall Rd
- 242 Genoa Dr Unit 20
- 319 N First St
- 1767 Carriage Dr
- 440 Benthall Rd
- 307 N First St
- 450 Benthall Rd
