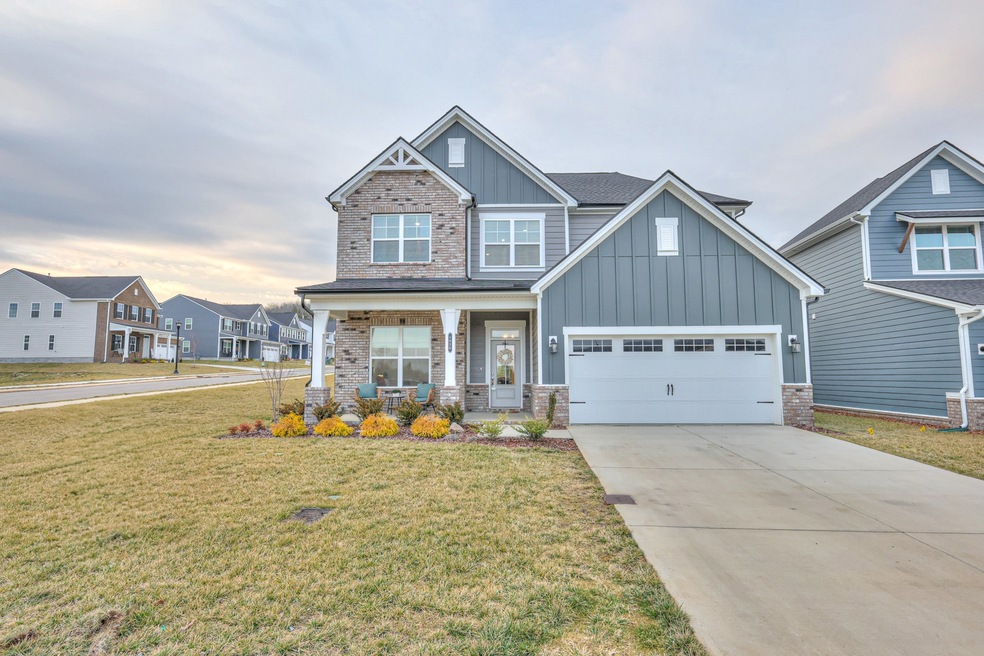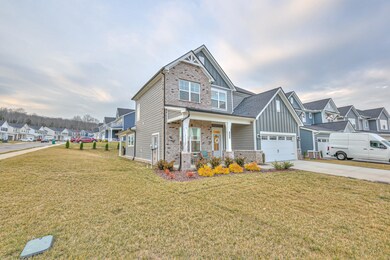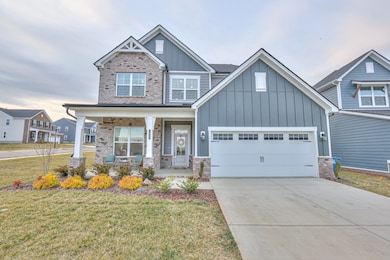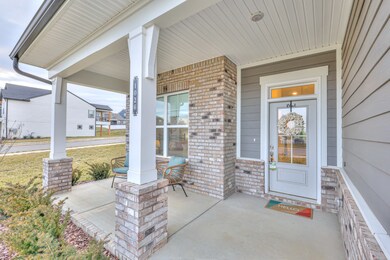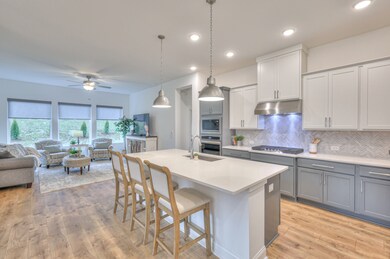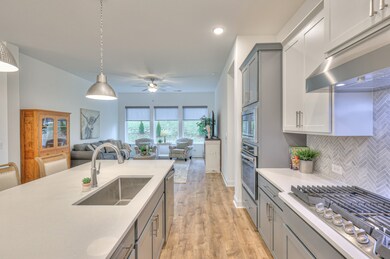
1026 Inez Dr Smyrna, TN 37167
Highlights
- Porch
- 2 Car Attached Garage
- Patio
- Stewarts Creek Elementary School Rated A-
- Cooling Available
- Tile Flooring
About This Home
As of April 2025Like new home with beautiful open floor plan and high ceilings, offering 5 bedrooms, with the primary and guest bedroom on the main, and 3 bedrooms on the second level. In the kitchen you will find a gas cooktop, built-in oven and microwave, large center island with seating, and a pantry. Primary suite provides spacious walk-in closet and oversize tile shower. Items added by the seller since purchasing the home include irrigation system, custom blinds and shades, and overhead storage in the garage. Fridge, washer and dryer will remain with the home. Situated on a corner lot with covered front porch and back patio. This wonderful community features a neighborhood pool, pickleball courts, and playground! Walking distance to top rated Stewart’s Creek schools! Seller has accepted offer with 48-hour right of first refusal contingency.
Last Agent to Sell the Property
Ann Hoke & Associates Keller Williams Brokerage Phone: 6156634580 License # 294176 Listed on: 02/07/2025

Home Details
Home Type
- Single Family
Est. Annual Taxes
- $2,039
Year Built
- Built in 2024
Lot Details
- 8,712 Sq Ft Lot
HOA Fees
- $45 Monthly HOA Fees
Parking
- 2 Car Attached Garage
Home Design
- Brick Exterior Construction
- Slab Foundation
Interior Spaces
- 2,672 Sq Ft Home
- Property has 2 Levels
- Ceiling Fan
Kitchen
- Microwave
- Dishwasher
Flooring
- Carpet
- Tile
- Vinyl
Bedrooms and Bathrooms
- 5 Bedrooms | 2 Main Level Bedrooms
- 3 Full Bathrooms
Laundry
- Dryer
- Washer
Outdoor Features
- Patio
- Porch
Schools
- Stewarts Creek Elementary School
- Stewarts Creek Middle School
- Stewarts Creek High School
Utilities
- Cooling Available
- Central Heating
Community Details
- Association fees include ground maintenance, recreation facilities
- Cedar Hills Sec 3 Ph 2 Subdivision
Listing and Financial Details
- Assessor Parcel Number 054M D 05200 R0133932
Ownership History
Purchase Details
Home Financials for this Owner
Home Financials are based on the most recent Mortgage that was taken out on this home.Purchase Details
Home Financials for this Owner
Home Financials are based on the most recent Mortgage that was taken out on this home.Purchase Details
Similar Homes in Smyrna, TN
Home Values in the Area
Average Home Value in this Area
Purchase History
| Date | Type | Sale Price | Title Company |
|---|---|---|---|
| Warranty Deed | $575,000 | Stewart Title | |
| Warranty Deed | $575,000 | Stewart Title | |
| Warranty Deed | $624,990 | Ark Title Group | |
| Special Warranty Deed | $600,000 | Stewart Title | |
| Special Warranty Deed | $600,000 | Stewart Title |
Mortgage History
| Date | Status | Loan Amount | Loan Type |
|---|---|---|---|
| Previous Owner | $499,990 | New Conventional |
Property History
| Date | Event | Price | Change | Sq Ft Price |
|---|---|---|---|---|
| 04/25/2025 04/25/25 | Sold | $575,000 | -1.7% | $215 / Sq Ft |
| 03/03/2025 03/03/25 | Pending | -- | -- | -- |
| 02/07/2025 02/07/25 | For Sale | $585,000 | -6.4% | $219 / Sq Ft |
| 05/31/2024 05/31/24 | Sold | $624,990 | 0.0% | $232 / Sq Ft |
| 05/18/2024 05/18/24 | Pending | -- | -- | -- |
| 04/18/2024 04/18/24 | For Sale | $624,990 | -- | $232 / Sq Ft |
Tax History Compared to Growth
Tax History
| Year | Tax Paid | Tax Assessment Tax Assessment Total Assessment is a certain percentage of the fair market value that is determined by local assessors to be the total taxable value of land and additions on the property. | Land | Improvement |
|---|---|---|---|---|
| 2025 | $2,038 | $84,875 | $20,000 | $64,875 |
| 2024 | $2,038 | $20,000 | $20,000 | $0 |
| 2023 | $480 | $20,000 | $20,000 | $0 |
Agents Affiliated with this Home
-
Ann Hoke

Seller's Agent in 2025
Ann Hoke
Ann Hoke & Associates Keller Williams
(615) 801-3554
39 in this area
618 Total Sales
-
Marc Michaelson

Buyer's Agent in 2025
Marc Michaelson
Crye-Leike
(615) 268-6272
10 in this area
27 Total Sales
-
Catherine Harrison
C
Seller's Agent in 2024
Catherine Harrison
Keller Williams Realty
10 in this area
10 Total Sales
Map
Source: Realtracs
MLS Number: 2788994
APN: 054M-D-052.00-000
- 516 Blue Olive Dr
- 520 Blue Olive Dr
- 926 Green Valley
- 806 Mill Tree Ct
- 337 Grey Ghost Way
- 351 Grey Ghost Way
- 333 Grey Ghost Way
- 341 Grey Ghost Way
- 321 Grey Ghost Way
- 510 Dovetail Dr
- 332 Grey Ghost Way
- 1055 Inez Dr
- 940 Caywood Rd
- 1062 Inez Dr
- 355 Faraday Ct
- 529 Banchory Dr
- 833 Clematis Dr
- 208 Gallant Fox Dr
- 1065 Inez Dr
- 525 Banchory Dr
