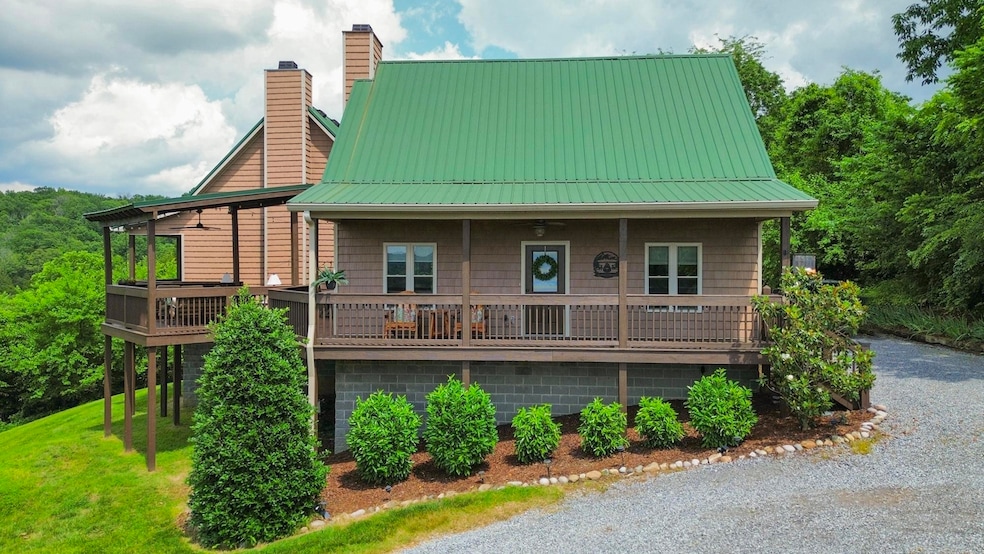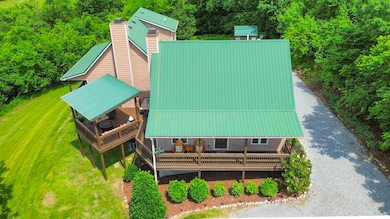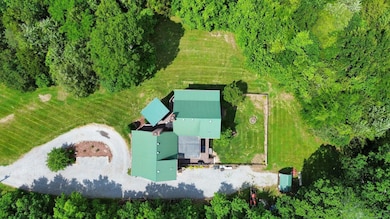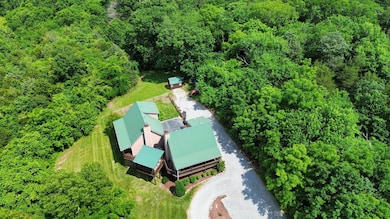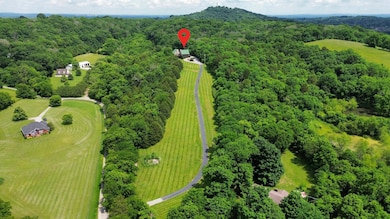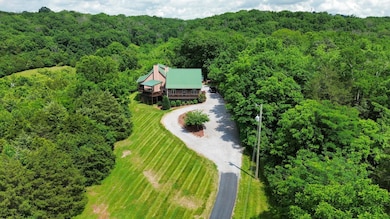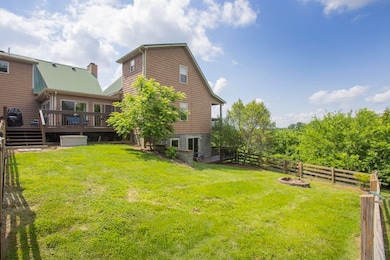
1026 Liberty Point Gallatin, TN 37066
Estimated payment $4,816/month
Highlights
- Very Popular Property
- 7.03 Acre Lot
- Living Room with Fireplace
- Beech Elementary School Rated A-
- Deck
- No HOA
About This Home
Truly One-of-a-Kind! 7 Acres with Sweeping Mountain Views in the Coveted Liberty Creek School District Experience the best of Tennessee living on this stunning 7-acre property featuring Gatlinburg-style views right in the heart of the highly acclaimed Liberty Creek school district. This unique home offers wraparound porches that provide multiple serene spots to relax and soak in the peaceful surroundings. Perfect for large or blended families, the layout includes two full kitchens, separate living areas, and bedrooms on each side of the home, ensuring both comfort and privacy for everyone. Two spacious lofts offer flexible space ideal for home offices, play areas, or study zones for teens.Enjoy your own fantastic man cave — the ultimate retreat for a game of pool, catching the big game, or simply hanging out with friends. And you won’t believe the size of the HUGE unfinished basement – a blank canvas with endless potential.The maintenance-free exterior features durable composite vinyl shake, combining timeless style with modern convenience. This is not just a home – it’s a lifestyle. This custom home was designed for two families and one half is a mirror image of the other.Truly one of the most unique properties in the area and an absolute must-see!
Listing Agent
RE/MAX Choice Properties Brokerage Phone: 6154780970 License # 330796 Listed on: 06/09/2025

Home Details
Home Type
- Single Family
Est. Annual Taxes
- $2,004
Year Built
- Built in 2008
Lot Details
- 7.03 Acre Lot
Home Design
- Cottage
- Combination Foundation
- Metal Roof
- Vinyl Siding
Interior Spaces
- Property has 3 Levels
- Ceiling Fan
- Wood Burning Fireplace
- Living Room with Fireplace
- 2 Fireplaces
- Den with Fireplace
- Interior Storage Closet
- Property Views
Kitchen
- Double Oven
- Microwave
- Dishwasher
Flooring
- Carpet
- Tile
Bedrooms and Bathrooms
- 4 Bedrooms | 2 Main Level Bedrooms
- Walk-In Closet
- In-Law or Guest Suite
Outdoor Features
- Deck
- Patio
Schools
- Liberty Creek Elementary School
- Liberty Creek Middle School
- Liberty Creek High School
Utilities
- Cooling Available
- Central Heating
- Septic Tank
Community Details
- No Home Owners Association
Listing and Financial Details
- Assessor Parcel Number 115 02610 000
Map
Home Values in the Area
Average Home Value in this Area
Tax History
| Year | Tax Paid | Tax Assessment Tax Assessment Total Assessment is a certain percentage of the fair market value that is determined by local assessors to be the total taxable value of land and additions on the property. | Land | Improvement |
|---|---|---|---|---|
| 2024 | $2,004 | $141,025 | $55,175 | $85,850 |
| 2023 | $2,569 | $114,075 | $47,300 | $66,775 |
| 2022 | $2,580 | $114,075 | $47,300 | $66,775 |
| 2021 | $2,580 | $114,075 | $47,300 | $66,775 |
| 2020 | $2,580 | $114,075 | $47,300 | $66,775 |
| 2019 | $2,580 | $0 | $0 | $0 |
| 2018 | $1,735 | $0 | $0 | $0 |
| 2017 | $1,735 | $0 | $0 | $0 |
| 2016 | $1,735 | $0 | $0 | $0 |
| 2015 | -- | $0 | $0 | $0 |
| 2014 | -- | $0 | $0 | $0 |
Purchase History
| Date | Type | Sale Price | Title Company |
|---|---|---|---|
| Special Warranty Deed | $224,900 | Sumner Title & Escrow Llc | |
| Trustee Deed | $320,467 | None Available | |
| Warranty Deed | $135,000 | None Available | |
| Quit Claim Deed | -- | Overland Title Company Llc | |
| Quit Claim Deed | -- | Overland Title Company Llc | |
| Warranty Deed | $44,000 | Southern Title Services | |
| Trustee Deed | $45,681 | -- | |
| Warranty Deed | $50,000 | -- |
Mortgage History
| Date | Status | Loan Amount | Loan Type |
|---|---|---|---|
| Open | $219,198 | FHA | |
| Previous Owner | $296,000 | Unknown | |
| Previous Owner | $30,097 | Construction | |
| Previous Owner | $253,463 | Construction | |
| Previous Owner | $50,000 | Purchase Money Mortgage | |
| Previous Owner | $74,800 | Purchase Money Mortgage | |
| Previous Owner | $35,200 | Purchase Money Mortgage | |
| Previous Owner | $42,000 | Seller Take Back |
Similar Homes in Gallatin, TN
Source: Realtracs
MLS Number: 2899455
APN: 115-026.10
- 315 Gulfstream Dr
- 1935 Liberty Ln
- 363 Turfway Park
- 287 Cloverbrook Way
- 402 Upper Station Camp Crk Rd
- 139 Santa Rosa Dr
- 300 Upper Station Camp Crk Rd
- 146 Monarchos Dr
- 333 Blackthorn Ln
- 124 Day Star Ct
- 211 Brixham Ct
- 166 Jennings Rd
- 209 Blackthorn Ln
- 1768 Long Hollow Pike
- 312 Cheval Dr
- 1014 Lacebark Ln
- 2045 Liberty Ln
- 1025 Gannett Rd
- 1086 Abberley Cir
- 1027 Abberley Cir
