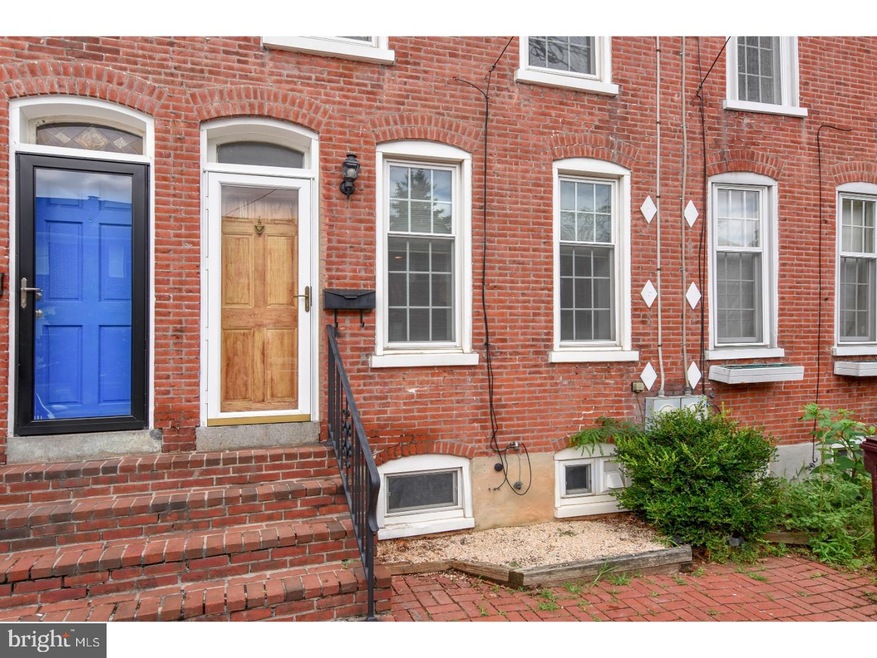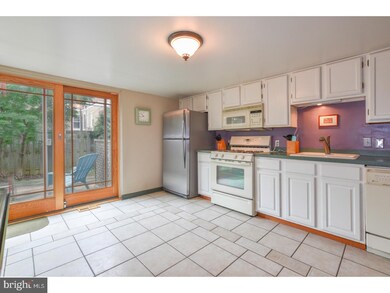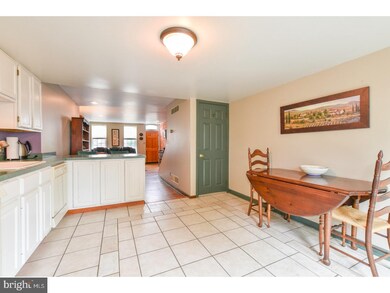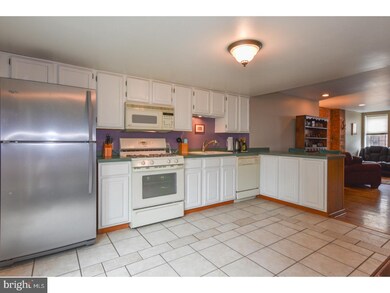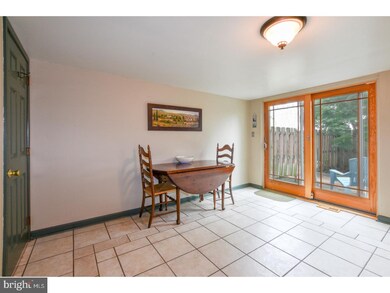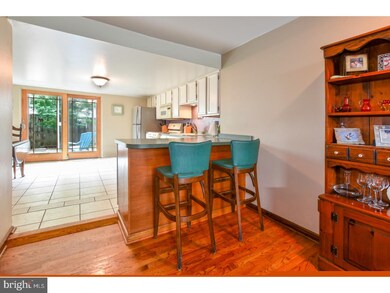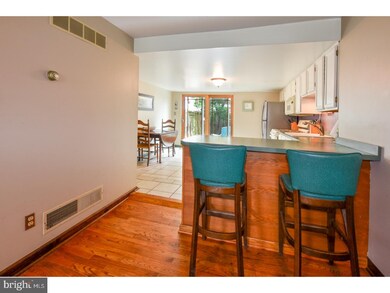
1026 Mcdowell St Wilmington, DE 19805
Little Italy NeighborhoodEstimated Value: $181,000 - $250,808
Highlights
- Traditional Architecture
- Wood Flooring
- Balcony
- Dupont (H.B.) Middle School Rated A
- No HOA
- 4-minute walk to Father Tucker Memorial Park
About This Home
As of September 2017You will fall in love with this 2 bedroom, 1 bathroom Rowhouse located in a lovely, quiet neighborhood, just a five minute walk to Trolley Square or Little Italy! The brick facade is well maintained and the windows have been recently updated in this unit. Because of the middle of the row location, this unit is highly efficient, come wintertime. When you step into this beauty the first thing you will notice is the amazing brick walls which lend so much character and warmth to the space, as do the hardwood floors. The living room is large and inviting and welcomes different furniture layouts, depending on your preference. Entertain easily with the open floor plan between the living room, dining area, and kitchen. A dining space between the living room and kitchen peninsula lends plenty of space for a dining room table for more traditional affairs. Beyond the dining space is the spacious and bright kitchen. This white kitchen is sure to please and has plenty of counter space and cabinets for all the cooking necessities. The breakfast bar offers room for quick meals or additional prep space. This kitchen is large enough should you care to put in a kitchen island or use as an eat-in kitchen. Off the kitchen, the sliding doors lead you to a private fenced area with patio and wooden deck. This is the place to be for all your friendly gatherings and BBQs! Upstairs, the living space continues with two spacious bedrooms, both have wall-to-wall carpeting and feature brick accented walls. Both bedrooms have plenty of closet space for all your favorite possessions. A bright bathroom in the hall is shared by both bedrooms. This unit also has a basement. There is plenty of room for storage and the washer/dryer stay! Don't miss the opportunity to see this cute Rowhouse!
Last Agent to Sell the Property
EXP Realty, LLC License #R3-0020328 Listed on: 07/29/2017

Townhouse Details
Home Type
- Townhome
Est. Annual Taxes
- $2,057
Year Built
- Built in 1900
Lot Details
- 871 Sq Ft Lot
- Lot Dimensions are 14x60
- Property is in good condition
Parking
- On-Street Parking
Home Design
- Traditional Architecture
- Flat Roof Shape
- Brick Exterior Construction
Interior Spaces
- 1,100 Sq Ft Home
- Property has 2 Levels
- Skylights
- Living Room
- Wood Flooring
- Home Security System
Kitchen
- Eat-In Kitchen
- Dishwasher
- Disposal
Bedrooms and Bathrooms
- 2 Bedrooms
- En-Suite Primary Bedroom
- 1 Full Bathroom
Basement
- Partial Basement
- Laundry in Basement
Outdoor Features
- Balcony
Utilities
- Forced Air Heating and Cooling System
- Heating System Uses Gas
- Natural Gas Water Heater
- Cable TV Available
Community Details
- No Home Owners Association
- Wilm #01 Subdivision
Listing and Financial Details
- Tax Lot 136
- Assessor Parcel Number 26-020.30-136
Ownership History
Purchase Details
Home Financials for this Owner
Home Financials are based on the most recent Mortgage that was taken out on this home.Purchase Details
Home Financials for this Owner
Home Financials are based on the most recent Mortgage that was taken out on this home.Purchase Details
Home Financials for this Owner
Home Financials are based on the most recent Mortgage that was taken out on this home.Similar Homes in Wilmington, DE
Home Values in the Area
Average Home Value in this Area
Purchase History
| Date | Buyer | Sale Price | Title Company |
|---|---|---|---|
| Diksa Dakota Jack | $140,000 | None Available | |
| Baker Megan M | $130,000 | -- | |
| Cutrona Anthony F | -- | -- |
Mortgage History
| Date | Status | Borrower | Loan Amount |
|---|---|---|---|
| Open | Diksa Dakota Jack | $132,000 | |
| Closed | Diksa Dakota Jack | $137,464 | |
| Previous Owner | Baker Megan M | $117,700 | |
| Previous Owner | Baker Megan M | $125,000 | |
| Previous Owner | Baker Megan M | $123,500 | |
| Previous Owner | Cutrona Anthony F | $1,500 |
Property History
| Date | Event | Price | Change | Sq Ft Price |
|---|---|---|---|---|
| 09/15/2017 09/15/17 | Sold | $140,000 | +0.1% | $127 / Sq Ft |
| 07/31/2017 07/31/17 | Pending | -- | -- | -- |
| 07/29/2017 07/29/17 | For Sale | $139,900 | -- | $127 / Sq Ft |
Tax History Compared to Growth
Tax History
| Year | Tax Paid | Tax Assessment Tax Assessment Total Assessment is a certain percentage of the fair market value that is determined by local assessors to be the total taxable value of land and additions on the property. | Land | Improvement |
|---|---|---|---|---|
| 2024 | $1,442 | $46,200 | $4,500 | $41,700 |
| 2023 | $1,253 | $46,200 | $4,500 | $41,700 |
| 2022 | $1,259 | $46,200 | $4,500 | $41,700 |
| 2021 | $1,257 | $46,200 | $4,500 | $41,700 |
| 2020 | $1,264 | $46,200 | $4,500 | $41,700 |
| 2019 | $2,192 | $46,200 | $4,500 | $41,700 |
| 2018 | $1,258 | $46,200 | $4,500 | $41,700 |
| 2017 | $1,256 | $46,200 | $4,500 | $41,700 |
| 2016 | $1,190 | $46,200 | $4,500 | $41,700 |
| 2015 | $1,958 | $46,200 | $4,500 | $41,700 |
| 2014 | $1,859 | $46,200 | $4,500 | $41,700 |
Agents Affiliated with this Home
-
Katina Geralis

Seller's Agent in 2017
Katina Geralis
EXP Realty, LLC
(302) 383-5412
3 in this area
589 Total Sales
-
Brian Hadley

Buyer's Agent in 2017
Brian Hadley
Patterson Schwartz
(302) 388-2984
2 in this area
357 Total Sales
Map
Source: Bright MLS
MLS Number: 1000067460
APN: 26-020.30-136
- 1616 W 10th St
- 1503 W 10th St
- 1208 N Dupont St
- 1713 W 13th St
- 1906 W 9th St
- 900 N Broom St Unit 23
- 900 N Broom St Unit 22
- 1401 UNIT 910 Pennsylvania Ave Unit 910
- 1401 Pennsylvania Ave Unit 312
- 1401 Pennsylvania Ave Unit 1110
- 1401 Pennsylvania Ave Unit 510
- 1401 Pennsylvania Ave Unit 906
- 1401 Pennsylvania Ave Unit 804
- 1401 Pennsylvania Ave Unit 1210
- 1823 W 7th St
- 1305 N Broom St Unit 210
- 1305 N Broom St Unit 105
- 1305 N Broom St Unit 1
- 613 N Scott St
- 901 N Franklin St
- 1026 Mcdowell St
- 1024 Mcdowell St
- 1028 Mcdowell St
- 1022 Mcdowell St
- 1030 Mcdowell St
- 1020 Mcdowell St
- 1026 N Dupont St
- 1028 N Dupont St
- 1024 N Dupont St
- 1016 Mcdowell Ct Unit 2
- 1022 N Dupont St
- 1030 N Dupont St
- 1032 N Dupont St
- 1020 N Dupont St
- 1040 Mcdowell St
- 1016 N Dupont St
- 1038 N Dupont St
- 1007 Mcdowell St
- 1009 Mcdowell St
- 1005 Mcdowell St
