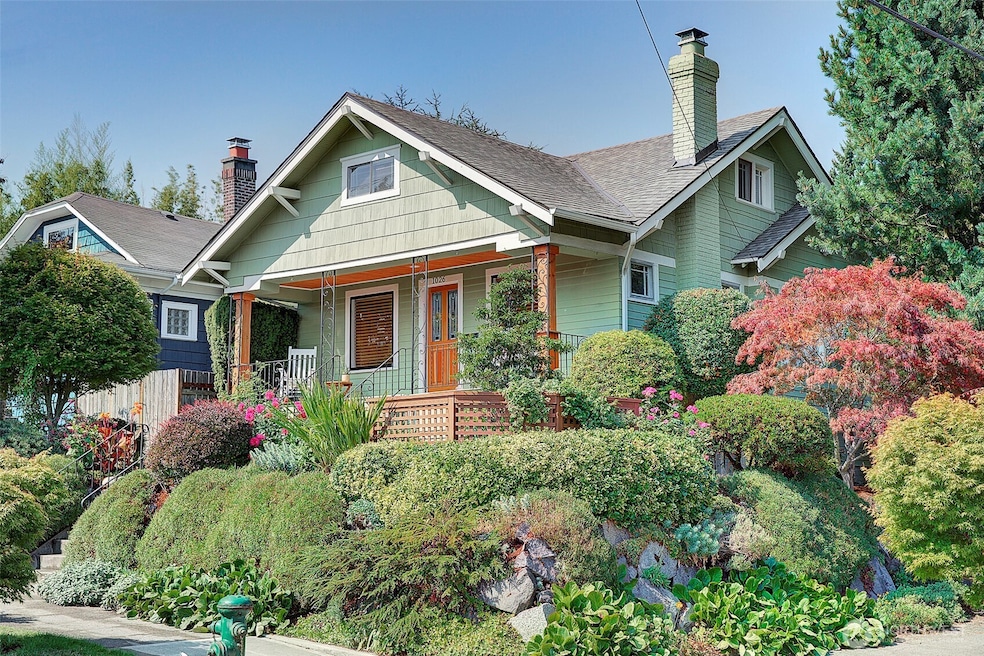1026 N 48th St Seattle, WA 98103
Wallingford NeighborhoodEstimated payment $7,449/month
Highlights
- Second Kitchen
- City View
- Deck
- B.F. Day Elementary School Rated A-
- Craftsman Architecture
- Property is near public transit
About This Home
Welcome to this elevated corner-lot Craftsman, just blocks away from Green Lake & Wallingford! Charming front porch, with mountain view, welcomes you to sunlit living & dining rooms with beautiful hardwood floors & cozy fireplace. Updated kitchen with quartz countertops, new appliances & sweet breakfast nook. Private flagstone patio is perfect for summer dining! Two bedrooms & full bath complete the main floor. Upstairs, a spacious retreat w/2 walk-in closets (one is plumbed for future bath addition). Lower level offers private entry, full kitchen, living/dining, two bedrms & 3⁄4 bath...ideal for guests, or multi-gen living. Enjoy the lush gardens, updated systems (HVAC, A/C, plumbing, electric, EV charger, new roof) just blocks from Zoo+ more!
Source: Northwest Multiple Listing Service (NWMLS)
MLS#: 2428647
Home Details
Home Type
- Single Family
Est. Annual Taxes
- $9,850
Year Built
- Built in 1916
Lot Details
- 4,140 Sq Ft Lot
- Partially Fenced Property
- Corner Lot
- Sloped Lot
- Garden
Parking
- 1 Car Detached Garage
Property Views
- City
- Mountain
- Territorial
Home Design
- Craftsman Architecture
- Poured Concrete
- Composition Roof
- Wood Siding
Interior Spaces
- 2,200 Sq Ft Home
- 1.5-Story Property
- Electric Fireplace
- Dining Room
- Storm Windows
- Finished Basement
Kitchen
- Second Kitchen
- Breakfast Area or Nook
- Stove
- Microwave
- Dishwasher
- Disposal
Flooring
- Wood
- Carpet
- Laminate
- Ceramic Tile
Bedrooms and Bathrooms
- Walk-In Closet
- Bathroom on Main Level
Laundry
- Dryer
- Washer
Outdoor Features
- Deck
- Patio
Location
- Property is near public transit
- Property is near a bus stop
Utilities
- Forced Air Heating and Cooling System
- Ductless Heating Or Cooling System
- High Efficiency Heating System
- Heat Pump System
- Water Heater
- High Speed Internet
Community Details
- No Home Owners Association
- Wallingford Subdivision
- Electric Vehicle Charging Station
Listing and Financial Details
- Assessor Parcel Number 9521101460
Map
Home Values in the Area
Average Home Value in this Area
Tax History
| Year | Tax Paid | Tax Assessment Tax Assessment Total Assessment is a certain percentage of the fair market value that is determined by local assessors to be the total taxable value of land and additions on the property. | Land | Improvement |
|---|---|---|---|---|
| 2024 | $9,850 | $1,007,000 | $783,000 | $224,000 |
| 2023 | $9,442 | $983,000 | $772,000 | $211,000 |
| 2022 | $8,139 | $1,063,000 | $690,000 | $373,000 |
| 2021 | $7,772 | $867,000 | $603,000 | $264,000 |
| 2020 | $7,981 | $785,000 | $503,000 | $282,000 |
| 2018 | $7,875 | $881,000 | $373,000 | $508,000 |
| 2017 | $6,787 | $785,000 | $332,000 | $453,000 |
| 2016 | $6,408 | $698,000 | $298,000 | $400,000 |
| 2015 | $5,687 | $644,000 | $276,000 | $368,000 |
| 2014 | -- | $584,000 | $250,000 | $334,000 |
| 2013 | -- | $513,000 | $220,000 | $293,000 |
Property History
| Date | Event | Price | Change | Sq Ft Price |
|---|---|---|---|---|
| 09/13/2025 09/13/25 | Pending | -- | -- | -- |
| 09/13/2025 09/13/25 | Price Changed | $1,250,000 | -3.5% | $568 / Sq Ft |
| 09/04/2025 09/04/25 | For Sale | $1,295,000 | +16.7% | $589 / Sq Ft |
| 05/11/2023 05/11/23 | Sold | $1,110,000 | +5.7% | $505 / Sq Ft |
| 04/24/2023 04/24/23 | Pending | -- | -- | -- |
| 04/19/2023 04/19/23 | For Sale | $1,050,000 | -- | $477 / Sq Ft |
Purchase History
| Date | Type | Sale Price | Title Company |
|---|---|---|---|
| Bargain Sale Deed | $1,110,000 | Cw Title | |
| Warranty Deed | $215,000 | Old Republic Title Ltd | |
| Warranty Deed | $188,000 | -- |
Mortgage History
| Date | Status | Loan Amount | Loan Type |
|---|---|---|---|
| Previous Owner | $90,000 | No Value Available |
Source: Northwest Multiple Listing Service (NWMLS)
MLS Number: 2428647
APN: 952110-1460
- 1000 N 49th St
- 911 N 47th St
- 1223 N 48th St
- 1227 B Riven Plan at Riven
- 1227 A Riven Plan at Riven
- 1225 Riven Plan at Riven
- 1223 Riven Plan at Riven
- 4909 Green Lake Way N
- 972 N Allen Place
- 4464 Midvale Ave N
- 1203 B N Allen Place
- 1203 C N Allen Place
- 1203 H N Allen Place
- 800 N Allen Place Unit 204
- 4325 Whitman Ave N Unit B
- 4424 Midvale Plan at Arlo
- 4426 Midvale Plan at Arlo
- 4418 Midvale Plan at Arlo
- 4414 Midvale Plan at Arlo
- 1203 G Plan at Arlo







