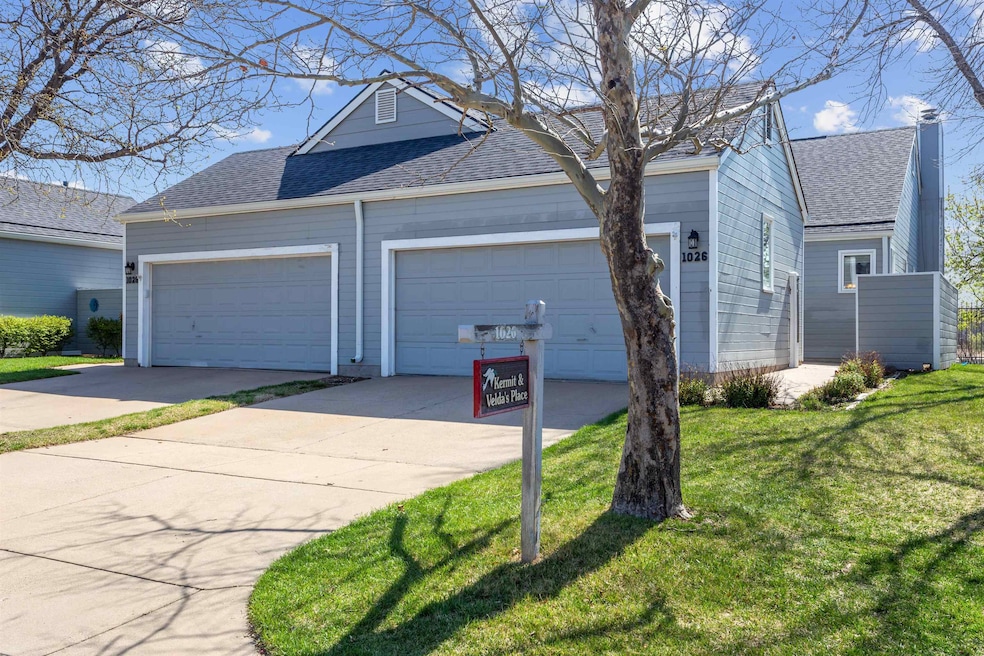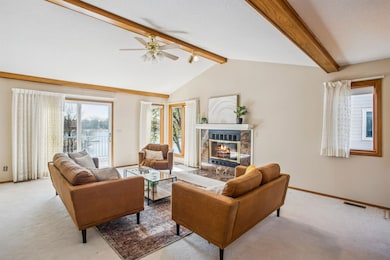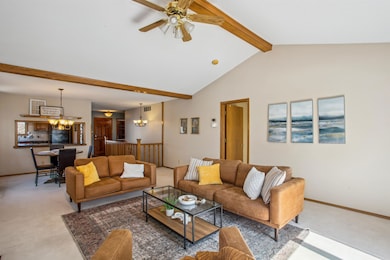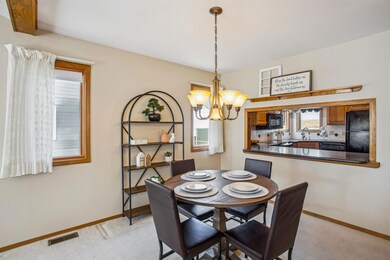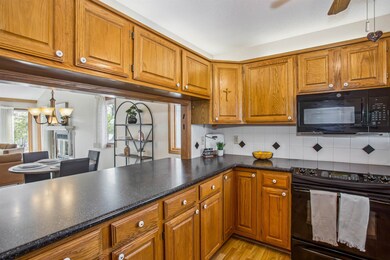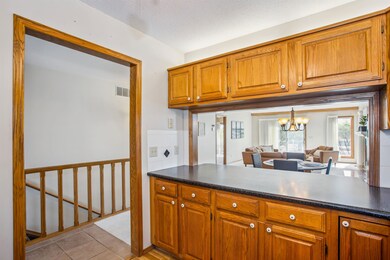
1026 N Bayshore St Wichita, KS 67212
West Wichita NeighborhoodHighlights
- Covered Deck
- Covered patio or porch
- Forced Air Heating and Cooling System
- Wood Flooring
- 1-Story Property
- Combination Dining and Living Room
About This Home
As of June 2025Welcome to your low maintenance waterfront home in west Wichita! This beautifully updated Sandpiper Bay condo offers the perfect blend of comfort, convenience, and lakefront living. Whether you are seeking a peaceful year round retreat or a low maintenance home with stunning views, this one has it all. Step inside and immediately notice the custom stained glass artwork at the entry, just one of the many thoughtful touches throughout. The kitchen has been tastefully updated with Corian countertops and sleek black appliances. With not one, but two cozy gas fireplaces, this home brings warmth and charm to both the upstairs living room and the walk-out basement family room. Enjoy your morning coffee or evening unwind on the newer extended upper deck, where the view of the tranquil lake is simply unbeatable. The unit is conveniently located close to the mailboxes, making daily routines just a little easier. The main floor primary suite offers gorgeous lake views and a private bath with new countertops and updated tile flooring, while the finished basement boasts fresh plush carpet, painted walls, and an additional bedroom, perfect for guests or hobbies. The front bedroom includes built in bookcases and a workspace, ideal for a home office or study. You will love the quiet walking path along the lake, the well-kept beach area for sunny days, and all the extras provided by the HOA including exterior maintenance, sprinklers, water from a shared well, beach access, a dog park, and a community gathering space. This one checks all the boxes for easy living, elegant updates, and a serene setting. Come see why Sandpiper Bay continues to be one of Wichita’s best kept secrets!
Last Agent to Sell the Property
At Home Wichita Real Estate License #00232244 Listed on: 04/08/2025
Home Details
Home Type
- Single Family
Est. Annual Taxes
- $2,663
Year Built
- Built in 1988
Lot Details
- 6,534 Sq Ft Lot
HOA Fees
- $350 Monthly HOA Fees
Parking
- 2 Car Garage
Home Design
- Composition Roof
- Vinyl Siding
Interior Spaces
- 1-Story Property
- Combination Dining and Living Room
- Walk-Out Basement
Kitchen
- Dishwasher
- Disposal
Flooring
- Wood
- Carpet
Bedrooms and Bathrooms
- 3 Bedrooms
- 3 Full Bathrooms
Outdoor Features
- Covered Deck
- Covered patio or porch
Schools
- Dodge Elementary School
- Northwest High School
Utilities
- Forced Air Heating and Cooling System
- Heating System Uses Natural Gas
Community Details
- Association fees include exterior maintenance, gen. upkeep for common ar
- $1,000 HOA Transfer Fee
- Sandpiper Bay Subdivision
Listing and Financial Details
- Assessor Parcel Number 13515-0140200810
Similar Homes in Wichita, KS
Home Values in the Area
Average Home Value in this Area
Property History
| Date | Event | Price | Change | Sq Ft Price |
|---|---|---|---|---|
| 06/05/2025 06/05/25 | Sold | -- | -- | -- |
| 05/02/2025 05/02/25 | Pending | -- | -- | -- |
| 04/08/2025 04/08/25 | For Sale | $245,000 | -- | $112 / Sq Ft |
Tax History Compared to Growth
Agents Affiliated with this Home
-
Derek Walden

Seller's Agent in 2025
Derek Walden
At Home Wichita Real Estate
(316) 209-2384
16 in this area
157 Total Sales
Map
Source: South Central Kansas MLS
MLS Number: 653473
- 1126 N Bayshore Dr
- 6502 W Warren Cir
- 705 N Arapaho St
- 6611 W Briarwood Cir
- 763 N Doris St
- 817 N Clara St
- 5121 W Elm St
- 4932 W Briarwood Ave
- 1530 N Smith Cir
- 1046 N Acadia Ave
- 7416 W Dorsey Ave
- 6725 W Shade Ln
- 767 N Dougherty Ave
- 953 N Wilbur Ln
- 4304 W Edminster St
- 7628 W 11th St N
- 850 N Country Acres Ave
- 1509 N Morgantown Ave
- 1332 N Denmark Ave
- 329 N Bebe St
