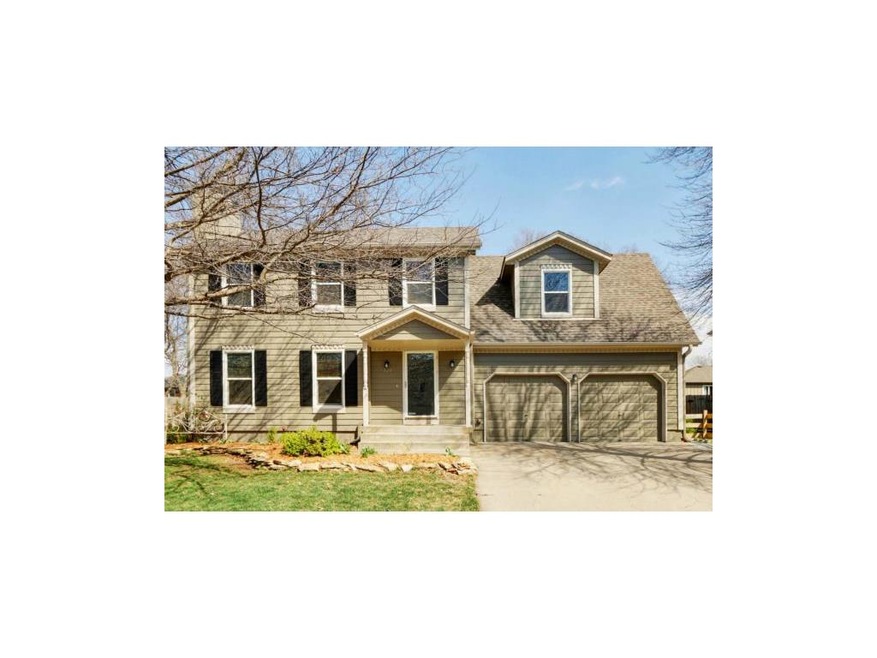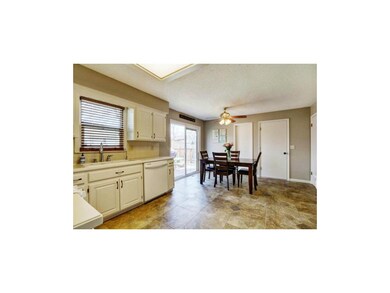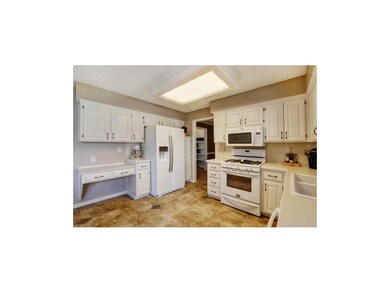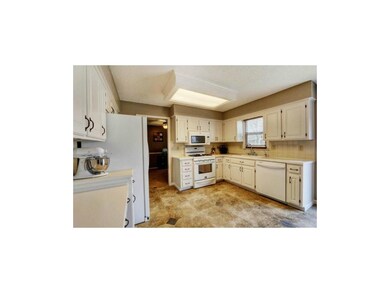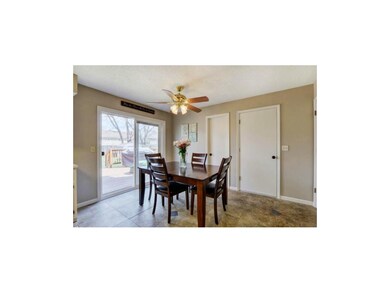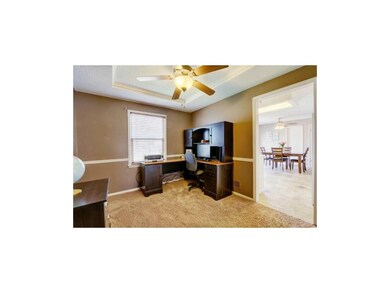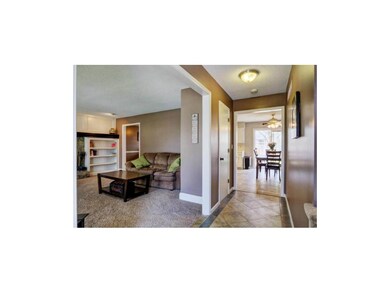
1026 N Church St Olathe, KS 66061
Highlights
- Deck
- Vaulted Ceiling
- Granite Countertops
- Olathe North Sr High School Rated A
- Traditional Architecture
- Home Office
About This Home
As of April 2020This stunning family home is move-in ready! Recently remodeled for you with loads of upgrades, fresh paint inside & out. It has been pre-inspected and in excellent condition! New carpet, new roof and gutters with warranty, newer 95% efficiency HVAC with warranty, newer windows with warranty, newer appliances, new master shower. Great back yard for entertaining with large deck, children's playground (can be removed) & large vegetable garden ready for spring planting. Pride of ownership is apparent in this home.
Last Agent to Sell the Property
Earnshaw &Co Team
ReeceNichols -West Listed on: 04/02/2015
Home Details
Home Type
- Single Family
Est. Annual Taxes
- $2,240
Year Built
- Built in 1989
Lot Details
- Privacy Fence
- Wood Fence
- Many Trees
Parking
- 2 Car Attached Garage
- Front Facing Garage
- Garage Door Opener
Home Design
- Traditional Architecture
- Frame Construction
- Composition Roof
Interior Spaces
- Wet Bar: All Carpet, Cathedral/Vaulted Ceiling, Ceiling Fan(s), Walk-In Closet(s), Ceramic Tiles, Pantry, Built-in Features, Fireplace, Shades/Blinds
- Built-In Features: All Carpet, Cathedral/Vaulted Ceiling, Ceiling Fan(s), Walk-In Closet(s), Ceramic Tiles, Pantry, Built-in Features, Fireplace, Shades/Blinds
- Vaulted Ceiling
- Ceiling Fan: All Carpet, Cathedral/Vaulted Ceiling, Ceiling Fan(s), Walk-In Closet(s), Ceramic Tiles, Pantry, Built-in Features, Fireplace, Shades/Blinds
- Skylights
- Thermal Windows
- Shades
- Plantation Shutters
- Drapes & Rods
- Entryway
- Great Room with Fireplace
- Family Room
- Breakfast Room
- Formal Dining Room
- Home Office
- Basement Fills Entire Space Under The House
- Attic Fan
- Fire and Smoke Detector
- Laundry on upper level
Kitchen
- Eat-In Kitchen
- Dishwasher
- Granite Countertops
- Laminate Countertops
- Disposal
Flooring
- Wall to Wall Carpet
- Linoleum
- Laminate
- Stone
- Ceramic Tile
- Luxury Vinyl Plank Tile
- Luxury Vinyl Tile
Bedrooms and Bathrooms
- 4 Bedrooms
- Cedar Closet: All Carpet, Cathedral/Vaulted Ceiling, Ceiling Fan(s), Walk-In Closet(s), Ceramic Tiles, Pantry, Built-in Features, Fireplace, Shades/Blinds
- Walk-In Closet: All Carpet, Cathedral/Vaulted Ceiling, Ceiling Fan(s), Walk-In Closet(s), Ceramic Tiles, Pantry, Built-in Features, Fireplace, Shades/Blinds
- Double Vanity
- All Carpet
Outdoor Features
- Deck
- Enclosed Patio or Porch
Schools
- Mahaffie Elementary School
- Olathe North High School
Additional Features
- City Lot
- Forced Air Heating and Cooling System
Community Details
- Farmstead North Subdivision
Listing and Financial Details
- Assessor Parcel Number DP73930000 0024
Ownership History
Purchase Details
Home Financials for this Owner
Home Financials are based on the most recent Mortgage that was taken out on this home.Purchase Details
Home Financials for this Owner
Home Financials are based on the most recent Mortgage that was taken out on this home.Purchase Details
Home Financials for this Owner
Home Financials are based on the most recent Mortgage that was taken out on this home.Purchase Details
Home Financials for this Owner
Home Financials are based on the most recent Mortgage that was taken out on this home.Purchase Details
Home Financials for this Owner
Home Financials are based on the most recent Mortgage that was taken out on this home.Purchase Details
Home Financials for this Owner
Home Financials are based on the most recent Mortgage that was taken out on this home.Similar Homes in Olathe, KS
Home Values in the Area
Average Home Value in this Area
Purchase History
| Date | Type | Sale Price | Title Company |
|---|---|---|---|
| Warranty Deed | -- | Platinum Title Llc | |
| Warranty Deed | -- | Continental Title | |
| Warranty Deed | -- | Chicago Title Insurance Co | |
| Special Warranty Deed | -- | First American Title Ins | |
| Warranty Deed | -- | Chicago Title Ins Co | |
| Warranty Deed | -- | Chicago Title Insurance Co |
Mortgage History
| Date | Status | Loan Amount | Loan Type |
|---|---|---|---|
| Open | $232,750 | New Conventional | |
| Previous Owner | $188,100 | New Conventional | |
| Previous Owner | $167,487 | FHA | |
| Previous Owner | $171,830 | FHA | |
| Previous Owner | $137,120 | New Conventional | |
| Previous Owner | $137,120 | New Conventional | |
| Previous Owner | $140,150 | No Value Available |
Property History
| Date | Event | Price | Change | Sq Ft Price |
|---|---|---|---|---|
| 04/28/2020 04/28/20 | Sold | -- | -- | -- |
| 03/21/2020 03/21/20 | Pending | -- | -- | -- |
| 03/20/2020 03/20/20 | For Sale | $245,000 | +16.7% | $140 / Sq Ft |
| 05/26/2015 05/26/15 | Sold | -- | -- | -- |
| 04/13/2015 04/13/15 | Pending | -- | -- | -- |
| 04/03/2015 04/03/15 | For Sale | $210,000 | -- | $119 / Sq Ft |
Tax History Compared to Growth
Tax History
| Year | Tax Paid | Tax Assessment Tax Assessment Total Assessment is a certain percentage of the fair market value that is determined by local assessors to be the total taxable value of land and additions on the property. | Land | Improvement |
|---|---|---|---|---|
| 2024 | $3,999 | $35,822 | $6,519 | $29,303 |
| 2023 | $3,969 | $34,742 | $5,672 | $29,070 |
| 2022 | $3,587 | $30,578 | $5,154 | $25,424 |
| 2021 | $3,587 | $28,968 | $4,687 | $24,281 |
| 2020 | $3,130 | $25,173 | $4,073 | $21,100 |
| 2019 | $3,400 | $27,128 | $4,073 | $23,055 |
| 2018 | $2,747 | $25,668 | $3,703 | $21,965 |
| 2017 | $3,115 | $24,449 | $3,361 | $21,088 |
| 2016 | $2,806 | $22,609 | $3,060 | $19,549 |
| 2015 | $2,255 | $18,250 | $3,060 | $15,190 |
| 2013 | -- | $16,376 | $3,060 | $13,316 |
Agents Affiliated with this Home
-

Seller's Agent in 2020
Aaron Donner
Keller Williams Realty Partners Inc.
(913) 526-8626
101 in this area
314 Total Sales
-

Buyer's Agent in 2020
Tonya Taibi
Platinum Realty LLC
(816) 668-7175
2 in this area
48 Total Sales
-
E
Seller's Agent in 2015
Earnshaw &Co Team
ReeceNichols -West
-

Seller Co-Listing Agent in 2015
Jesse Blacklaw
ReeceNichols -Johnson County W
(913) 216-1667
7 in this area
130 Total Sales
-

Buyer's Agent in 2015
Mallorie Moore
Compass Realty Group
(913) 707-2623
15 in this area
57 Total Sales
Map
Source: Heartland MLS
MLS Number: 1930458
APN: DP73930000-0024
- 127 E Nelson Cir
- 11938 N Keeler St
- 1305 N Hunter Dr
- 819 E Piatt Ln
- 1237 N Prince Edward Island St
- 838 E 125th Terrace
- 904 N Parkway Dr
- 618 N Mahaffie St
- 1312 E 123rd Apt B Terrace
- 821 N Hamilton St
- 1410 E 123rd St
- 12230 S Nelson Rd
- 983 E 121st Place
- 500 E Harold St
- 12090 S Nelson Rd
- 618 N Chestnut St
- 976 E 120th St
- 968 E 120th St
- 960 E 120th St
- 952 E 120th St
