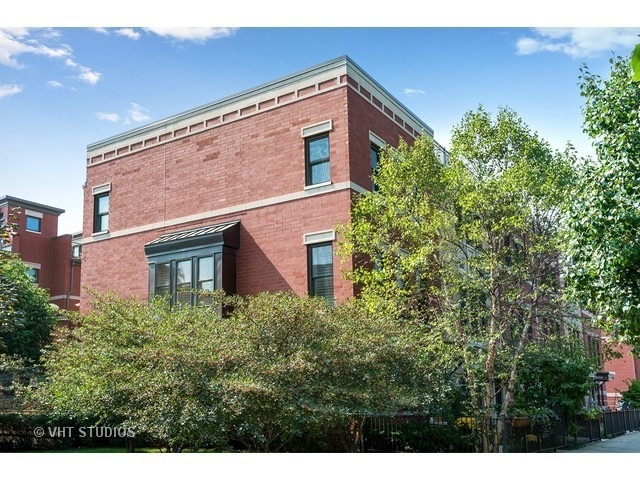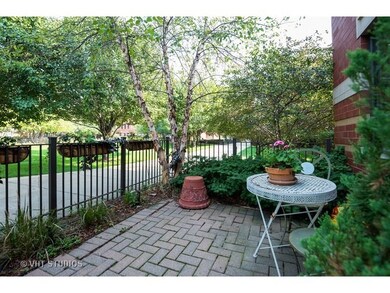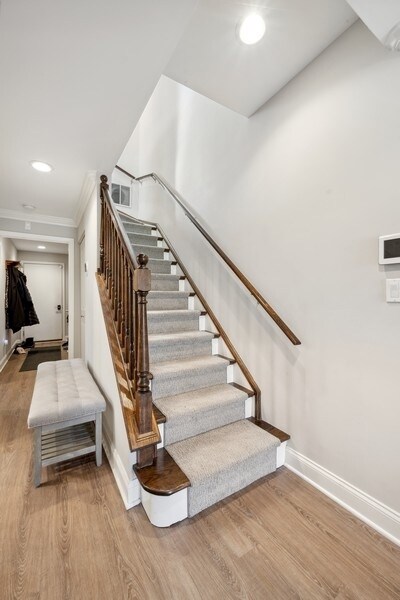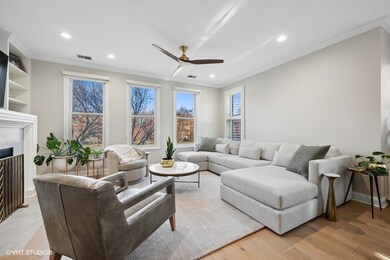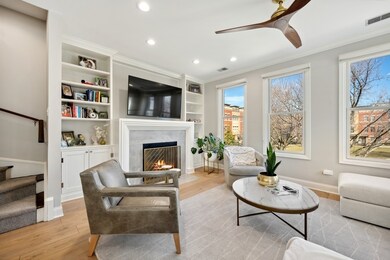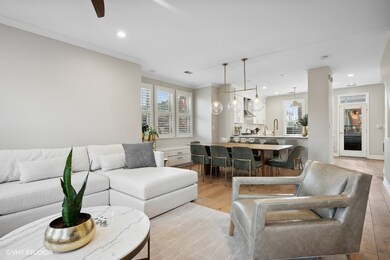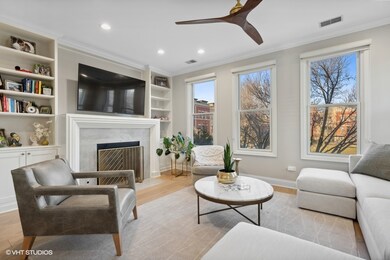
1026 N Kingsbury St Chicago, IL 60610
Goose Island NeighborhoodEstimated Value: $979,000 - $1,211,000
Highlights
- Deck
- Wood Flooring
- Double Oven
- Lincoln Park High School Rated A
- Terrace
- Stainless Steel Appliances
About This Home
As of May 2023No expense was spared in this renovation of this corner (very rare 1 of 4) residence in hot River Village! This home boasts over 2800 sq. ft. with an attached/heated two car garage. Super light and bright as the home faces East, South and West. Featuring 4 bedrooms, 3 bathrooms, and an updated open floor plan. There are 3 private outdoor areas with a 16 x 10-foot terrace off of the kitchen level which is perfect for entertaining, BBQ's and family fun! Living area with large living room and fireplace and separate dining room. This living level features a fireplace, beautiful built-ins and hardwood floors throughout the entire residence. Kitchen boasts a large island, stainless steel appliances, quartz counter tops and back splash, breakfast bar and brass fixtures!! Gorgeous primary suite with 3 professionally organized closets, all new primary bath with a separate shower, double vanity and beautiful stonework. Private roof deck with breathtaking skyline views. Situated on a 1-acre park, and river access! Move in and enjoy Chicago's magnificent summer weather in a 10+ location!
Last Agent to Sell the Property
@properties Christie's International Real Estate License #475091463 Listed on: 03/02/2023

Townhouse Details
Home Type
- Townhome
Est. Annual Taxes
- $16,624
Year Built
- Built in 2004 | Remodeled in 2021
Lot Details
- Lot Dimensions are 20 x 73
HOA Fees
- $550 Monthly HOA Fees
Parking
- 2 Car Attached Garage
- Heated Garage
- Parking Included in Price
Home Design
- Brick Exterior Construction
- Slab Foundation
Interior Spaces
- 2,800 Sq Ft Home
- 3-Story Property
- Ceiling Fan
- Attached Fireplace Door
- Electric Fireplace
- Shades
- Plantation Shutters
- Family Room
- Living Room with Fireplace
- Combination Dining and Living Room
- Wood Flooring
- Home Security System
Kitchen
- Double Oven
- Cooktop
- Dishwasher
- Stainless Steel Appliances
- Disposal
Bedrooms and Bathrooms
- 4 Bedrooms
- 4 Potential Bedrooms
- 3 Full Bathrooms
- Dual Sinks
- Soaking Tub
- Shower Body Spray
- Separate Shower
Laundry
- Laundry Room
- Dryer
- Washer
Outdoor Features
- Deck
- Terrace
Utilities
- Forced Air Heating and Cooling System
- Humidifier
- Heating System Uses Natural Gas
- 200+ Amp Service
- Lake Michigan Water
Community Details
Overview
- Association fees include water, insurance, exterior maintenance, lawn care, scavenger, snow removal
- 216 Units
- Abby Reynolds Association, Phone Number (312) 829-8900
- River Village Subdivision
- Property managed by First Community Management
Pet Policy
- Dogs and Cats Allowed
Security
- Carbon Monoxide Detectors
Ownership History
Purchase Details
Home Financials for this Owner
Home Financials are based on the most recent Mortgage that was taken out on this home.Purchase Details
Home Financials for this Owner
Home Financials are based on the most recent Mortgage that was taken out on this home.Purchase Details
Home Financials for this Owner
Home Financials are based on the most recent Mortgage that was taken out on this home.Similar Homes in Chicago, IL
Home Values in the Area
Average Home Value in this Area
Purchase History
| Date | Buyer | Sale Price | Title Company |
|---|---|---|---|
| Prouty Kenneth Case | $999,000 | None Listed On Document | |
| Sarikas Vicky Patricia | $850,000 | Ct | |
| Nolden Mark Thomas | $775,000 | Near North National Title |
Mortgage History
| Date | Status | Borrower | Loan Amount |
|---|---|---|---|
| Open | Prouty Kenneth Case | $799,200 | |
| Previous Owner | Sarikas Vasilios S | $565,883 | |
| Previous Owner | Sarikas Vicky Patricia | $656,000 | |
| Previous Owner | Nolden Mark Thomas | $744,000 | |
| Previous Owner | Nolden Mark Thomas | $655,000 | |
| Previous Owner | Nolden Mark Thomas | $650,000 | |
| Closed | Nolden Mark Thomas | $83,779 |
Property History
| Date | Event | Price | Change | Sq Ft Price |
|---|---|---|---|---|
| 05/11/2023 05/11/23 | Sold | $999,000 | 0.0% | $357 / Sq Ft |
| 03/12/2023 03/12/23 | Pending | -- | -- | -- |
| 03/10/2023 03/10/23 | For Sale | $999,000 | 0.0% | $357 / Sq Ft |
| 03/04/2023 03/04/23 | Pending | -- | -- | -- |
| 03/02/2023 03/02/23 | For Sale | $999,000 | +17.5% | $357 / Sq Ft |
| 11/23/2015 11/23/15 | Sold | $850,000 | +0.1% | $304 / Sq Ft |
| 11/22/2015 11/22/15 | For Sale | $849,000 | 0.0% | $303 / Sq Ft |
| 09/15/2015 09/15/15 | Pending | -- | -- | -- |
| 09/10/2015 09/10/15 | For Sale | $849,000 | -- | $303 / Sq Ft |
Tax History Compared to Growth
Tax History
| Year | Tax Paid | Tax Assessment Tax Assessment Total Assessment is a certain percentage of the fair market value that is determined by local assessors to be the total taxable value of land and additions on the property. | Land | Improvement |
|---|---|---|---|---|
| 2024 | $16,985 | $94,000 | $19,809 | $74,191 |
| 2023 | $16,985 | $86,000 | $15,975 | $70,025 |
| 2022 | $16,985 | $86,000 | $15,975 | $70,025 |
| 2021 | $16,624 | $86,000 | $15,975 | $70,025 |
| 2020 | $19,355 | $89,987 | $15,336 | $74,651 |
| 2019 | $18,963 | $97,812 | $15,336 | $82,476 |
| 2018 | $19,058 | $99,916 | $15,336 | $84,580 |
| 2017 | $14,680 | $71,567 | $12,141 | $59,426 |
| 2016 | $13,834 | $71,567 | $12,141 | $59,426 |
| 2015 | $12,634 | $71,567 | $12,141 | $59,426 |
| 2014 | $10,952 | $61,599 | $9,585 | $52,014 |
| 2013 | $10,725 | $61,599 | $9,585 | $52,014 |
Agents Affiliated with this Home
-
Susie Pearson

Seller's Agent in 2023
Susie Pearson
@ Properties
(312) 502-7322
3 in this area
41 Total Sales
-
Kevin Green

Seller Co-Listing Agent in 2023
Kevin Green
@ Properties
(312) 520-8485
1 in this area
92 Total Sales
-
Rita Neri

Buyer's Agent in 2015
Rita Neri
RE/MAX
(630) 774-5042
191 Total Sales
Map
Source: Midwest Real Estate Data (MRED)
MLS Number: 11729272
APN: 17-04-300-080-0000
- 1014 N Crosby St
- 1000 N Kingsbury St Unit 709
- 947 N Howe St
- 1018 N Larrabee St Unit 3S
- 1018 N Larrabee St Unit 4S
- 1008 N Larrabee St Unit 2S
- 1008 N Larrabee St Unit PH-4S
- 900 N Kingsbury St Unit 1150
- 900 N Kingsbury St Unit 967
- 900 N Kingsbury St Unit 835
- 900 N Kingsbury St Unit 860
- 900 N Kingsbury St Unit P152
- 637 W Elm St Unit A
- 925 N Larrabee St Unit 4S
- 925 N Larrabee St Unit 2S
- 919 N Larrabee St Unit 3N
- 845 N Kingsbury St Unit 201
- 873 N Larrabee St Unit 501
- 448 W Oak St
- 442 W Oak St
- 1026 N Kingsbury St
- 1028 N Kingsbury St
- 1030 N Kingsbury St
- 1032 N Kingsbury St
- 1025 N Riverwalk St
- 1034 N Kingsbury St
- 1027 N Riverwalk St
- 1016 N Kingsbury St
- 1029 N Riverwalk St
- 1036 N Kingsbury St
- 1014 N Kingsbury St
- 1017 N Riverwalk St
- 1033 N Riverwalk St
- 1012 N Kingsbury St
- 1035 N Riverwalk St
- 1015 N Riverwalk St
- 1010 N Kingsbury St
- 1055 N Kingsbury St
- 1055 N Kingsbury St Unit 1055
- 1055 N Kingsbury St Unit 78
