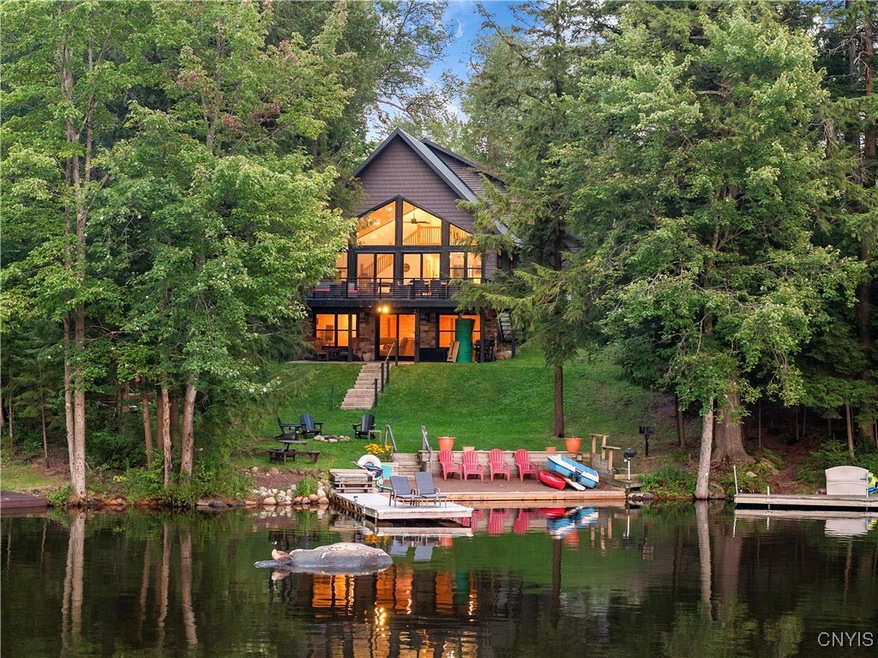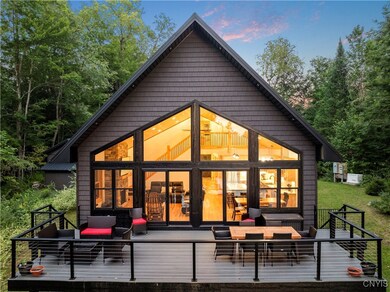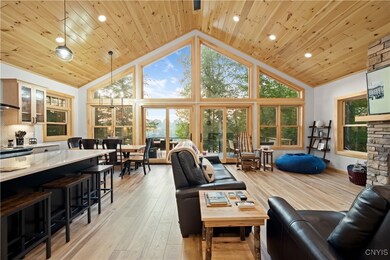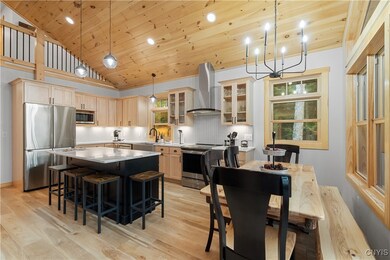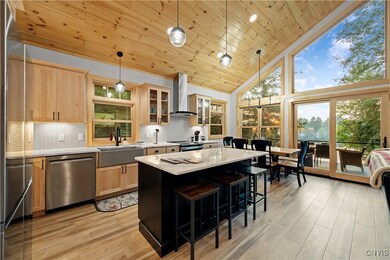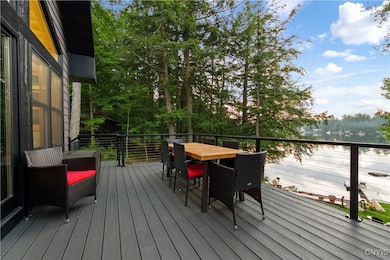
$678,999
- 5 Beds
- 3 Baths
- 1,718 Sq Ft
- 11331 McKoon Rd
- Remsen, NY
Welcome to your dream escape on the shores of beautiful Kayuta Lake! This exceptional 5-bedroom, 3-bath lakefront home offers the perfect blend of comfort, space, and waterfront luxury. From the moment you arrive, you’ll be captivated by the breathtaking lake views and peaceful setting.Inside, the living area features a wall of windows that fill the space with natural light and provide stunning
James Clute Berkshire Hathaway CNY Realty
