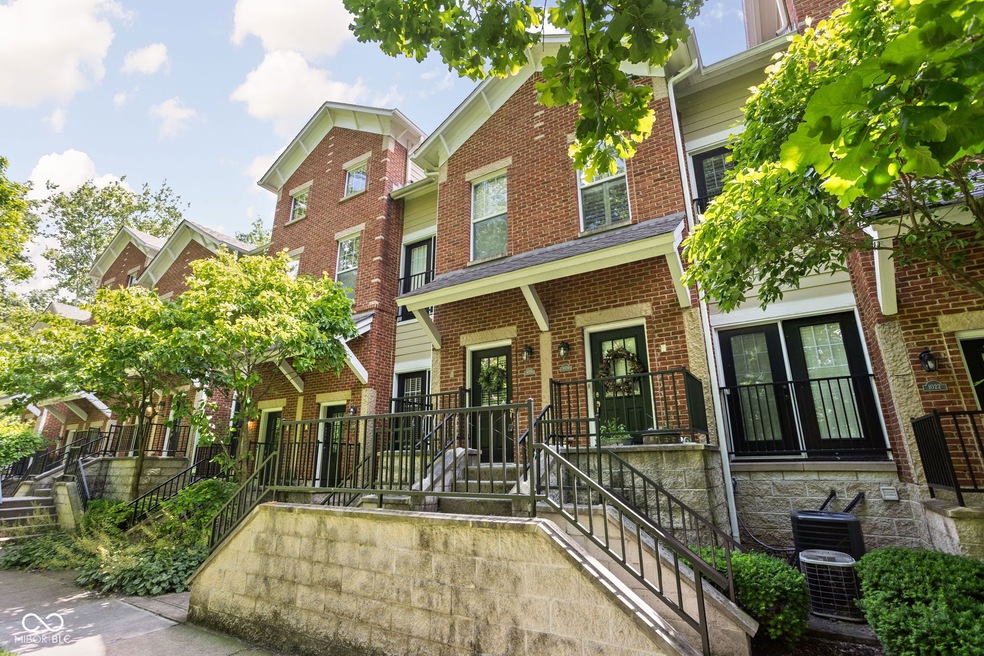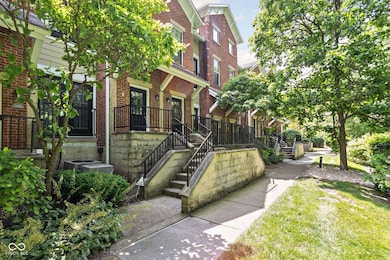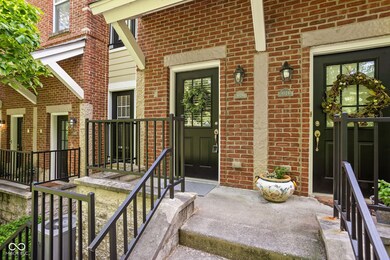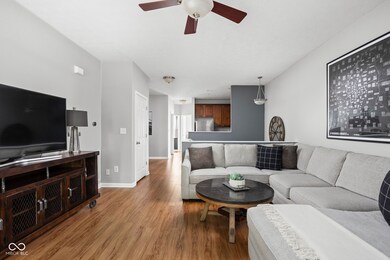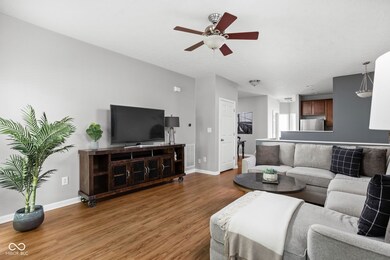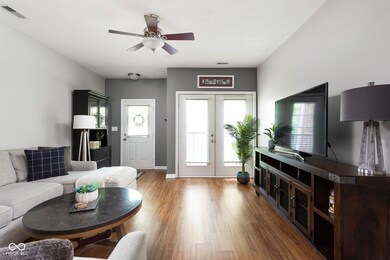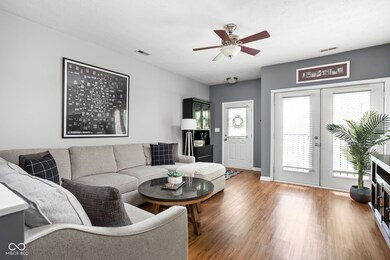
1026 Reserve Way Indianapolis, IN 46220
Broad Ripple NeighborhoodHighlights
- Mature Trees
- Community Pool
- Balcony
- Traditional Architecture
- Formal Dining Room
- 1 Car Attached Garage
About This Home
As of June 2024Unbeatable location! Nestled inside this highly desirable Broad Ripple community with direct Monon access, this move-in-ready condo boasts tranquil views and a serene atmosphere from the moment you walk out the front door. Perfect for those seeking low-maintenance living combined with ease of access to recreation, local boutiques and restaurants, and entertainment. With 1,200+ sq.ft of living space and an open-concept floor plan, attractive flooring, tall ceilings, stainless steel appliances, granite countertops and more. Two comfortable bedrooms offer natural light and sizable closet space. In-unit washer/dryer (stackable) conveniently located on the main level. Finished bonus room on lower level adds functionality, providing opportunity for storage, office and/or rec space for future owner to enjoy. Updates to major components - HVAC, water heater and garage door opener. The community includes a pristine in-ground pool, surrounded by beautiful grounds and nature, providing a serene backdrop for relaxation and recreation. Experience all that Broad Ripple has to offer! Truly a must-see.
Last Agent to Sell the Property
eXp Realty, LLC Brokerage Email: danielle@daniellemaynardrealestate.com License #RB14039075 Listed on: 05/23/2024

Last Buyer's Agent
Jamie Boer
Compass Indiana, LLC

Property Details
Home Type
- Condominium
Est. Annual Taxes
- $2,578
Year Built
- Built in 2005
HOA Fees
- $290 Monthly HOA Fees
Parking
- 1 Car Attached Garage
- Side or Rear Entrance to Parking
- Garage Door Opener
Home Design
- Traditional Architecture
- Brick Exterior Construction
- Concrete Perimeter Foundation
Interior Spaces
- 1-Story Property
- Woodwork
- Formal Dining Room
- Finished Basement
Kitchen
- Gas Oven
- <<builtInMicrowave>>
- Dishwasher
- Disposal
Bedrooms and Bathrooms
- 2 Bedrooms
- 1 Full Bathroom
Laundry
- Laundry on main level
- Dryer
- Washer
Home Security
Utilities
- Humidifier
- Forced Air Heating System
- Heating System Uses Gas
- Gas Water Heater
Additional Features
- Balcony
- Mature Trees
Listing and Financial Details
- Tax Lot 4
- Assessor Parcel Number 490336123106000801
Community Details
Overview
- Association fees include home owners, insurance, ground maintenance, maintenance structure, maintenance, trash
- Reserve At Broad Ripple Subdivision
- Property managed by Kirkpatrick
Recreation
- Community Pool
Security
- Fire and Smoke Detector
Ownership History
Purchase Details
Home Financials for this Owner
Home Financials are based on the most recent Mortgage that was taken out on this home.Purchase Details
Home Financials for this Owner
Home Financials are based on the most recent Mortgage that was taken out on this home.Purchase Details
Home Financials for this Owner
Home Financials are based on the most recent Mortgage that was taken out on this home.Purchase Details
Home Financials for this Owner
Home Financials are based on the most recent Mortgage that was taken out on this home.Similar Homes in Indianapolis, IN
Home Values in the Area
Average Home Value in this Area
Purchase History
| Date | Type | Sale Price | Title Company |
|---|---|---|---|
| Warranty Deed | $280,000 | Stewart Title Company | |
| Deed | $190,500 | -- | |
| Deed | $190,500 | Title Service, Llc | |
| Warranty Deed | -- | None Available | |
| Warranty Deed | -- | None Available |
Mortgage History
| Date | Status | Loan Amount | Loan Type |
|---|---|---|---|
| Open | $238,000 | New Conventional | |
| Previous Owner | $152,400 | Adjustable Rate Mortgage/ARM | |
| Previous Owner | $252,500 | No Value Available | |
| Previous Owner | $138,500 | New Conventional | |
| Previous Owner | $140,800 | New Conventional | |
| Previous Owner | $130,000 | New Conventional |
Property History
| Date | Event | Price | Change | Sq Ft Price |
|---|---|---|---|---|
| 06/26/2024 06/26/24 | Sold | $280,000 | 0.0% | $219 / Sq Ft |
| 05/26/2024 05/26/24 | Pending | -- | -- | -- |
| 05/23/2024 05/23/24 | For Sale | $279,900 | +46.9% | $219 / Sq Ft |
| 04/14/2017 04/14/17 | Sold | $190,500 | -4.7% | $149 / Sq Ft |
| 03/10/2017 03/10/17 | Pending | -- | -- | -- |
| 02/17/2017 02/17/17 | For Sale | $199,900 | -- | $156 / Sq Ft |
Tax History Compared to Growth
Tax History
| Year | Tax Paid | Tax Assessment Tax Assessment Total Assessment is a certain percentage of the fair market value that is determined by local assessors to be the total taxable value of land and additions on the property. | Land | Improvement |
|---|---|---|---|---|
| 2024 | $2,847 | $226,500 | $26,700 | $199,800 |
| 2023 | $2,847 | $237,400 | $26,800 | $210,600 |
| 2022 | $2,628 | $218,000 | $26,700 | $191,300 |
| 2021 | $2,237 | $190,600 | $26,500 | $164,100 |
| 2020 | $2,218 | $188,400 | $26,400 | $162,000 |
| 2019 | $2,219 | $185,300 | $26,500 | $158,800 |
| 2018 | $2,209 | $183,000 | $26,500 | $156,500 |
| 2017 | $1,815 | $167,400 | $26,400 | $141,000 |
| 2016 | $1,723 | $162,000 | $26,300 | $135,700 |
| 2014 | $1,717 | $160,500 | $26,900 | $133,600 |
| 2013 | $1,761 | $168,700 | $27,100 | $141,600 |
Agents Affiliated with this Home
-
Danielle Maynard

Seller's Agent in 2024
Danielle Maynard
eXp Realty, LLC
(317) 946-9676
3 in this area
65 Total Sales
-
J
Buyer's Agent in 2024
Jamie Boer
Compass Indiana, LLC
-
Alison Shailes
A
Buyer Co-Listing Agent in 2024
Alison Shailes
Compass Indiana, LLC
1 in this area
32 Total Sales
-
Kelly Todd

Seller's Agent in 2017
Kelly Todd
Compass Indiana, LLC
(317) 258-5253
16 in this area
195 Total Sales
-
Chris Dykes

Buyer's Agent in 2017
Chris Dykes
Carpenter, REALTORS®
(317) 640-2210
2 in this area
118 Total Sales
Map
Source: MIBOR Broker Listing Cooperative®
MLS Number: 21979483
APN: 49-03-36-123-106.000-801
- 952 Junction Place
- 1064 Reserve Way
- 1074 Reserve Way
- 6592 Reserve Dr
- 6633 Reserve Dr
- 6556 Reserve Dr
- 6595 Reserve Dr
- 6531 Ferguson St
- 6639 N College Ave
- 6560 Dawson Lake Dr
- 6916 Ralph Ct
- 6920 Wesley Ct
- 6926 Wesley Ct
- 6730 Spirit Lake Dr Unit 202
- 6760 Spirit Lake Dr Unit 201
- 6307 Broadway St
- 7060 N Park Ave
- 6625 Riverfront Ave
- 6348 Kingsley Dr
- 1802 E 66th St
