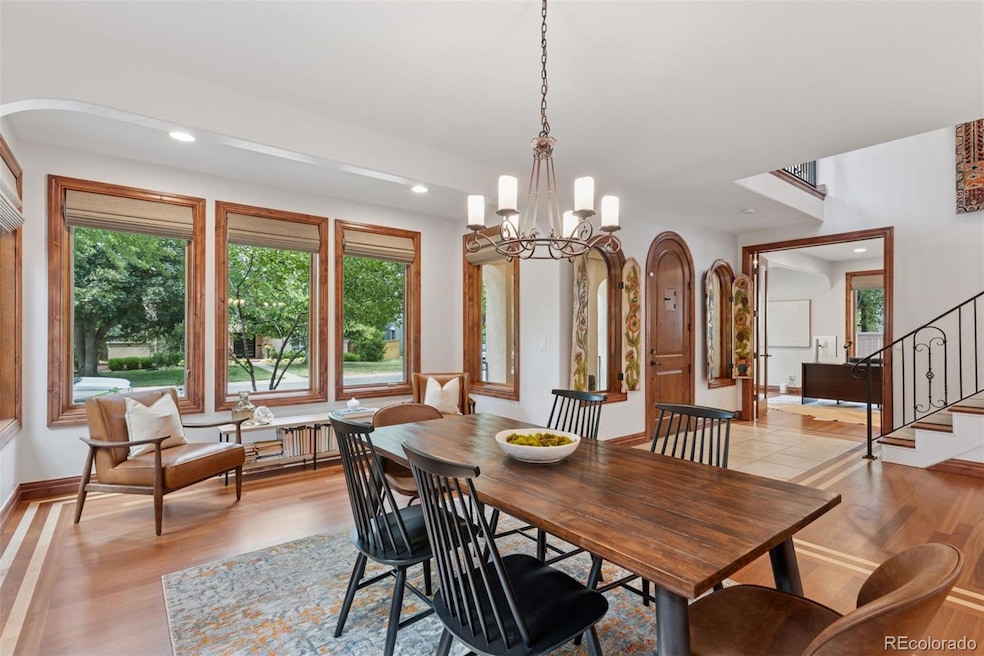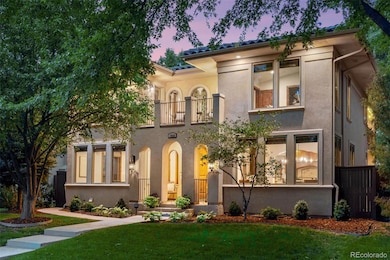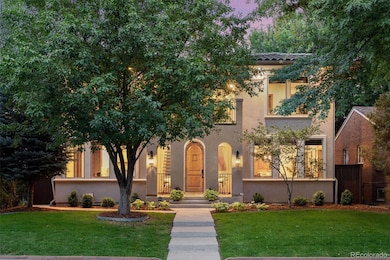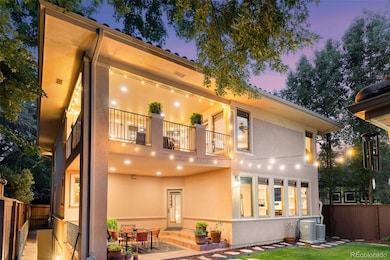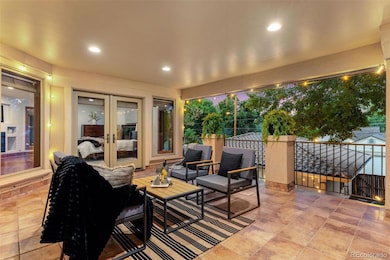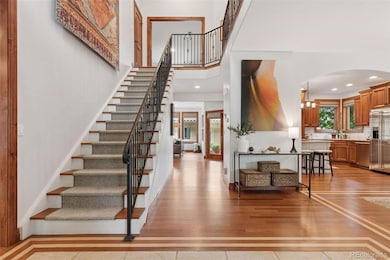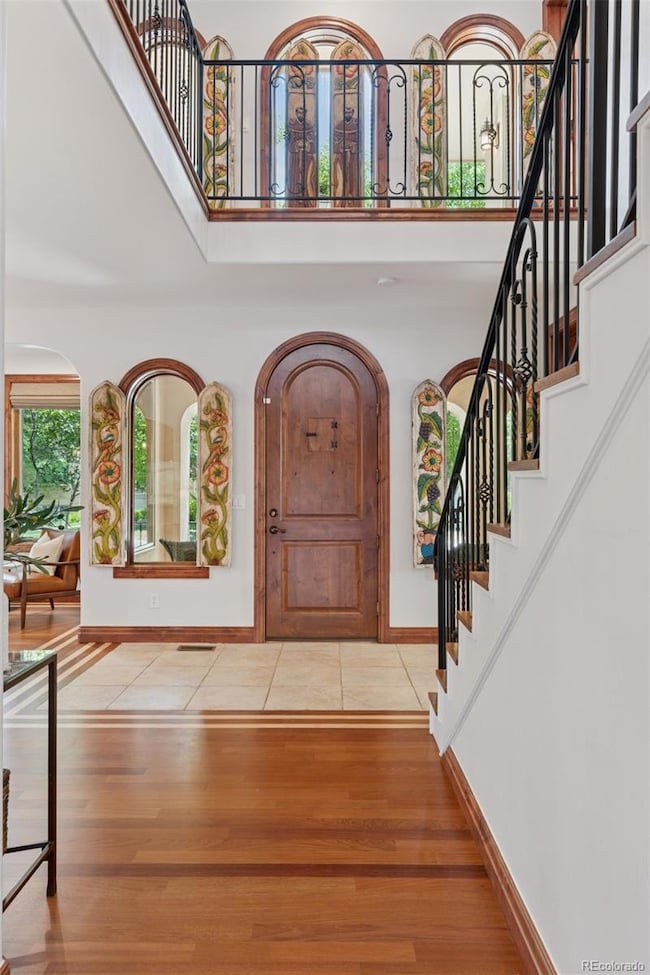Nestled in Belcaro on a quiet, tree-lined block, 1026 S. Cook Street blends timeless charm with modern comfort. This soulful 5-bed + office, 4.5-bath home features rich Brazilian cherry floors with birch inlays, arched windows, and inviting, sunlit spaces. The main level unfolds into comfortable, light-filled spaces, starting with a sun-drenched dining room that’s large enough for joyful gatherings but casual in tone, with a relaxed, lived-in charm. The kitchen is functional and refined with a high-end Bertazzoni range, custom hood and stainless steel appliances, opening to an inviting family room with gorgeous built-ins and an exceptional, top-of-the-line fireplace. Upstairs, the serene primary suite boasts a magical outdoor covered balcony, gas fireplace, luxurious bath, and oversized closet. Two ensuite bedrooms with shared terrace offer flexible space. The walk-out basement, a rarity in this neighborhood, features 9-foot ceilings, a guest suite, rec room area with a bar, wine cellar, exercise room, and storage. It’s a space that adapts to life as it evolves, whether that means movie nights, gym sessions, or weekend visitors. Enjoy peaceful outdoor living, low-maintenance yard, and a 3-car detached garage, all minutes from Cherry Creek amenities, Wash Park, Bonnie Brae and Cory-Merrill schools. 1026 S Cook is defined by its soul. It’s a home that wraps its arms around you. That holds the laughter of dinner parties and the quiet of early mornings. It’s a place where design meets intention, and where every space invites you to live fully, comfortably, and beautifully. A home that deserves your full consideration.

