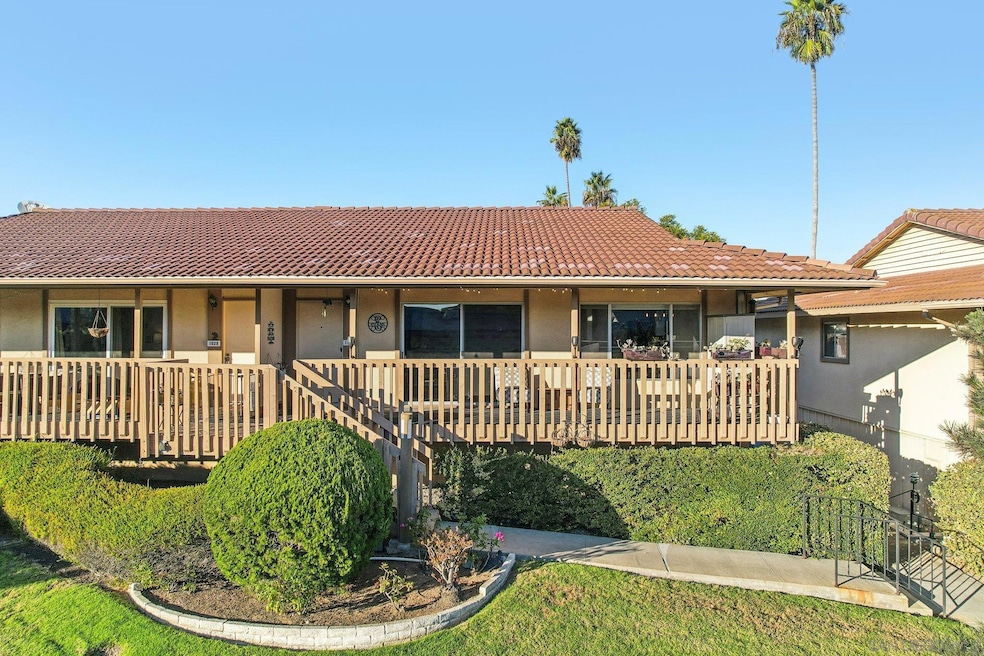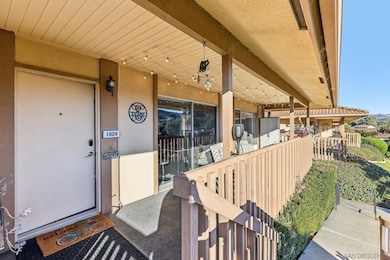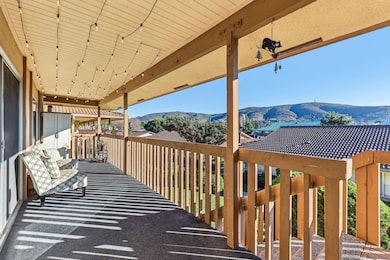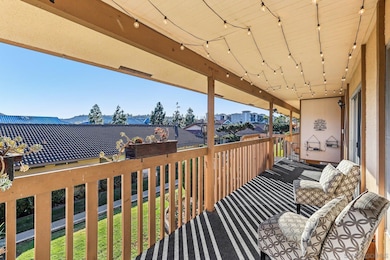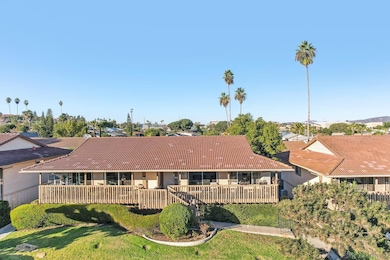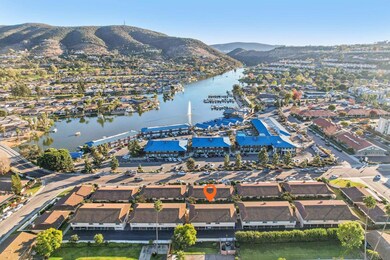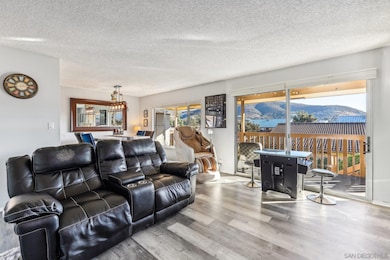
1026 San Marino Dr San Marcos, CA 92078
Highlights
- Open Floorplan
- Mountain View
- Living Room with Attached Deck
- Discovery Elementary School Rated A
- Bonus Room
- End Unit
About This Home
As of April 2025Welcome to this updated single-level condo nestled in the tranquil and picturesque Lake San Marcos community. The inviting, covered front porch and sitting area is perfect for relaxing. Step inside to discover a bright, open floor plan, featuring large windows and a slider that showcase mountain views and seamlessly blend indoor and outdoor living. The remodeled kitchen is a chef’s dream, boasting sleek stone countertops, stainless steel appliances, and a layout that flows effortlessly into the dining and living areas—ideal for hosting gatherings. A bonus office/guest room with pull-down attic storage access provides extra flexibility. The spacious primary bedroom is a peaceful retreat, complete with a large walk-in closet. End-unit condo, with only one shared wall, in-unit laundry, a designated carport parking space + more storage! The well-maintained community is surrounded by lush landscaping and serene grassy areas. Take advantage of resort-style amenities at Lake San Marcos, 18-hole golf course, tennis courts, paddle tennis courts, boat house and boat rentals, clubhouse, billiard room and more! Plus, this prime location offers easy access to top-rated schools, shopping, dining, and freeway connections. Don’t miss this opportunity to enjoy the best of Lake San Marcos living in a move-in ready home!
Property Details
Home Type
- Condominium
Est. Annual Taxes
- $3,397
Year Built
- Built in 1972 | Remodeled
Lot Details
- End Unit
- 1 Common Wall
- Partially Fenced Property
- Landscaped
HOA Fees
- $584 Monthly HOA Fees
Property Views
- Mountain
- Park or Greenbelt
Home Design
- Patio Home
- Clay Roof
- Wood Siding
- Stucco Exterior
Interior Spaces
- 900 Sq Ft Home
- 2-Story Property
- Open Floorplan
- Recessed Lighting
- Living Room with Attached Deck
- Dining Area
- Bonus Room
- Linoleum Flooring
Kitchen
- Electric Oven
- Electric Cooktop
- Stove
- <<microwave>>
- Dishwasher
- Stone Countertops
Bedrooms and Bathrooms
- 1 Bedroom
- Walk-In Closet
- 1 Full Bathroom
- Shower Only
Laundry
- Laundry closet
- Stacked Washer and Dryer
Parking
- 1 Parking Space
- Attached Carport
Schools
- San Marcos Unified School District Elementary And Middle School
- San Marcos Unified School District High School
Utilities
- Cooling Available
- Heat Pump System
- Separate Water Meter
- Cable TV Available
Additional Features
- No Interior Steps
- Covered patio or porch
Listing and Financial Details
- Assessor Parcel Number 221-220-22-12
Community Details
Overview
- Association fees include common area maintenance, exterior (landscaping), exterior bldg maintenance, limited insurance, water
- 2 Units
- Lake San Marcos Condos 1 Association, Phone Number (760) 634-4700
- Lake San Marcos Condo Community
Amenities
- Laundry Facilities
Pet Policy
- Breed Restrictions
Ownership History
Purchase Details
Home Financials for this Owner
Home Financials are based on the most recent Mortgage that was taken out on this home.Purchase Details
Home Financials for this Owner
Home Financials are based on the most recent Mortgage that was taken out on this home.Purchase Details
Home Financials for this Owner
Home Financials are based on the most recent Mortgage that was taken out on this home.Purchase Details
Home Financials for this Owner
Home Financials are based on the most recent Mortgage that was taken out on this home.Purchase Details
Purchase Details
Home Financials for this Owner
Home Financials are based on the most recent Mortgage that was taken out on this home.Purchase Details
Purchase Details
Purchase Details
Purchase Details
Similar Homes in San Marcos, CA
Home Values in the Area
Average Home Value in this Area
Purchase History
| Date | Type | Sale Price | Title Company |
|---|---|---|---|
| Grant Deed | $515,000 | Fidelity National Title | |
| Grant Deed | -- | Fidelity National Title | |
| Grant Deed | $285,000 | First American Title | |
| Grant Deed | $195,000 | First American Title | |
| Interfamily Deed Transfer | -- | -- | |
| Individual Deed | $98,000 | First American Title Ins Co | |
| Individual Deed | $44,500 | First American Title Co | |
| Interfamily Deed Transfer | -- | First American Title Co | |
| Grant Deed | $44,500 | First American Title Co | |
| Interfamily Deed Transfer | -- | -- | |
| Deed | $76,500 | -- |
Mortgage History
| Date | Status | Loan Amount | Loan Type |
|---|---|---|---|
| Previous Owner | $180,000 | New Conventional | |
| Previous Owner | $79,000 | Credit Line Revolving | |
| Previous Owner | $50,000 | Credit Line Revolving | |
| Previous Owner | $294,000 | New Conventional | |
| Previous Owner | $270,750 | New Conventional | |
| Previous Owner | $185,250 | New Conventional | |
| Previous Owner | $185,250 | New Conventional | |
| Previous Owner | $60,000 | Purchase Money Mortgage |
Property History
| Date | Event | Price | Change | Sq Ft Price |
|---|---|---|---|---|
| 04/04/2025 04/04/25 | Sold | $519,000 | -1.1% | $577 / Sq Ft |
| 01/08/2025 01/08/25 | Pending | -- | -- | -- |
| 12/10/2024 12/10/24 | For Sale | $524,900 | +84.2% | $583 / Sq Ft |
| 05/16/2019 05/16/19 | Sold | $285,000 | +3.6% | $317 / Sq Ft |
| 04/15/2019 04/15/19 | Pending | -- | -- | -- |
| 04/02/2019 04/02/19 | For Sale | $275,000 | +41.0% | $306 / Sq Ft |
| 08/14/2015 08/14/15 | Sold | $195,000 | 0.0% | $232 / Sq Ft |
| 07/22/2015 07/22/15 | Pending | -- | -- | -- |
| 06/19/2015 06/19/15 | For Sale | $195,000 | -- | $232 / Sq Ft |
Tax History Compared to Growth
Tax History
| Year | Tax Paid | Tax Assessment Tax Assessment Total Assessment is a certain percentage of the fair market value that is determined by local assessors to be the total taxable value of land and additions on the property. | Land | Improvement |
|---|---|---|---|---|
| 2024 | $3,397 | $311,684 | $240,600 | $71,084 |
| 2023 | $3,332 | $305,574 | $235,883 | $69,691 |
| 2022 | $3,286 | $299,583 | $231,258 | $68,325 |
| 2021 | $3,235 | $293,710 | $226,724 | $66,986 |
| 2020 | $3,207 | $290,700 | $224,400 | $66,300 |
| 2019 | $2,294 | $206,935 | $143,263 | $63,672 |
| 2018 | $2,221 | $202,878 | $140,454 | $62,424 |
| 2017 | $2,176 | $198,900 | $137,700 | $61,200 |
| 2016 | $2,139 | $195,000 | $135,000 | $60,000 |
| 2015 | $1,355 | $125,311 | $50,802 | $74,509 |
| 2014 | -- | $122,857 | $49,807 | $73,050 |
Agents Affiliated with this Home
-
Chad Dannecker

Seller's Agent in 2025
Chad Dannecker
Compass
(619) 658-3603
1 in this area
459 Total Sales
-
Jason Waldie

Seller's Agent in 2019
Jason Waldie
Coldwell Banker Realty
(858) 568-4950
72 Total Sales
-
ThuAn Waldie

Seller Co-Listing Agent in 2019
ThuAn Waldie
Coldwell Banker Realty
(858) 733-1522
77 Total Sales
-
Arlis Travis

Buyer's Agent in 2019
Arlis Travis
Compass
(520) 523-5224
24 Total Sales
-
Deanna Faraone

Seller's Agent in 2015
Deanna Faraone
Town Square Realty Group
(760) 505-8105
3 in this area
59 Total Sales
Map
Source: San Diego MLS
MLS Number: 240028229
APN: 221-220-22-12
- 1553 La Casita Dr
- 1787 San Pablo Dr
- 1560 Circa Del Lago Unit D204
- 1508 Circa Del Lago Unit B205
- 1508 Circa Del Lago Unit B204
- 1616 Circa Del Lago Unit C212
- 1616 Circa Del Lago Unit C110
- 1616 Circa Del Lago Unit C206
- 1682 Circa Del Lago Unit A112
- 1682 Circa Del Lago Unit A306
- 1709 San Pablo Dr
- 856 La Tierra Dr
- 1462 La Loma Dr
- 1109 Calle Del Baston
- 1129 La Casa Ln
- 868 S Rancho Santa fe Rd Unit A
- 910 S Rancho Santa fe Rd Unit A
- 970 Bluesage Dr
- 1976 Fairway Circle Dr Unit A12
- 1329 San Pablo Ct
