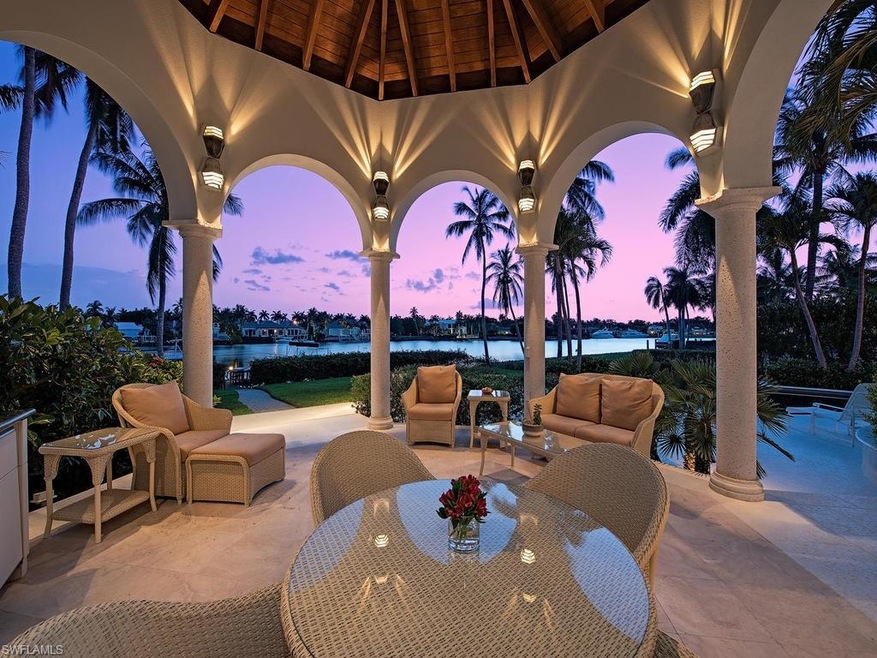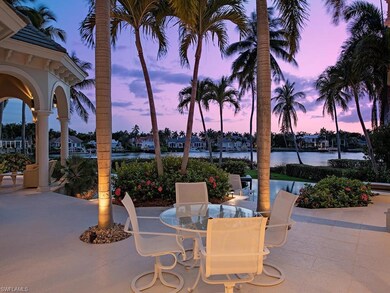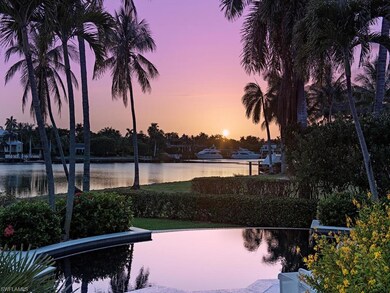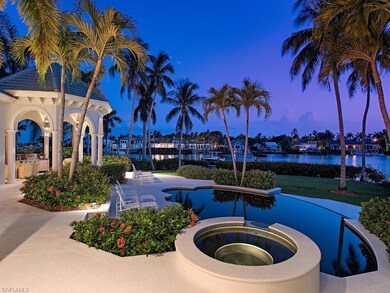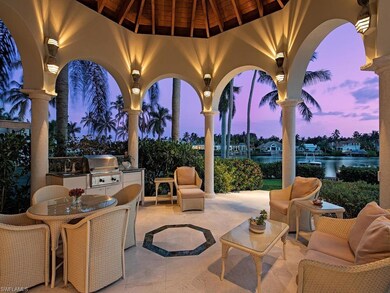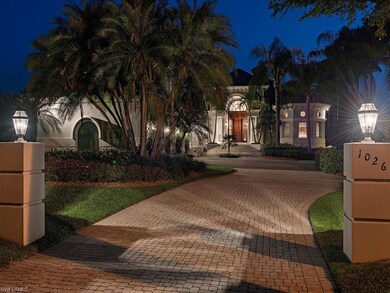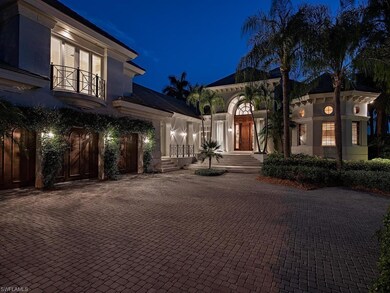
1026 Spyglass Ln Naples, FL 34102
Port Royal NeighborhoodEstimated Value: $7,387,000 - $12,152,037
Highlights
- Private Dock
- Boating
- Property Fronts a Bay or Harbor
- Lake Park Elementary School Rated A
- Boat Lift
- Private Beach Pavilion
About This Home
As of November 2020View the stunning sunsets over Treasure Cove. This beautifully maintained property has long wide water views. Designed by Randall Stofft this wonderful floor plan allows you to enjoy the Port Royal lifestyle. The oversized lot allows for generous outdoor space and lawn area. The Lanai has an outdoor kitchen and soaring wood ceilings. There are 4 bedrooms and a den. The large master suite wing, has a sitting area and study. There is also a separate guest quarters with kitchenette and its own entrance. The 48 ft. boat dock has 2 lifts. Port Royal Club Membership Eligible
Last Agent to Sell the Property
William Raveis Real Estate License #NAPLES-249520457 Listed on: 05/26/2020

Last Buyer's Agent
William Raveis Real Estate License #NAPLES-249520457 Listed on: 05/26/2020

Home Details
Home Type
- Single Family
Est. Annual Taxes
- $34,157
Year Built
- Built in 1998
Lot Details
- 0.62 Acre Lot
- Lot Dimensions: 97
- Property Fronts a Bay or Harbor
- West Facing Home
- Sprinkler System
Parking
- 3 Car Attached Garage
- Automatic Garage Door Opener
- Deeded Parking
Home Design
- Traditional Architecture
- Concrete Block With Brick
- Wood Frame Construction
- Stucco
- Tile
Interior Spaces
- 4,965 Sq Ft Home
- 2-Story Property
- Wet Bar
- Custom Mirrors
- Tray Ceiling
- Vaulted Ceiling
- 4 Ceiling Fans
- Ceiling Fan
- Fireplace
- Electric Shutters
- Floor-to-Ceiling Windows
- Arched Windows
- Transom Windows
- Sliding Windows
- French Doors
- Open Floorplan
- Breakfast Room
- Home Office
- Bay Views
Kitchen
- Eat-In Kitchen
- Breakfast Bar
- Walk-In Pantry
- Built-In Oven
- Microwave
- Ice Maker
- Dishwasher
- Kitchen Island
Flooring
- Wood
- Carpet
- Marble
Bedrooms and Bathrooms
- 4 Bedrooms
- Sitting Area In Primary Bedroom
- Primary Bedroom on Main
- Split Bedroom Floorplan
- Built-In Bedroom Cabinets
- Dual Sinks
- Jetted Tub in Primary Bathroom
- Bathtub With Separate Shower Stall
- Multiple Shower Heads
Laundry
- Laundry Room
- Laundry Tub
Home Security
- Home Security System
- Fire and Smoke Detector
Pool
- Concrete Pool
- Heated In Ground Pool
- Heated Spa
- In Ground Spa
Outdoor Features
- No Fixed Bridges
- Boat Lift
- Private Dock
- Dock has access to electricity and water
- Attached Grill
Utilities
- Zoned Heating and Cooling
- Cooling System Powered By Gas
- Cable TV Available
Listing and Financial Details
- Assessor Parcel Number 17461840009
Community Details
Overview
- Voluntary home owners association
- Private Membership Available
Recreation
- Boating
- Gulf Boat Access
- Private Beach Pavilion
- Beach Club Membership Available
- Tennis Courts
- Fitness Center
Ownership History
Purchase Details
Home Financials for this Owner
Home Financials are based on the most recent Mortgage that was taken out on this home.Purchase Details
Similar Homes in Naples, FL
Home Values in the Area
Average Home Value in this Area
Purchase History
| Date | Buyer | Sale Price | Title Company |
|---|---|---|---|
| Aes Naples Residence Llc | $7,525,000 | Attorney | |
| Ricciardiello Philip M | $1,150,000 | -- |
Mortgage History
| Date | Status | Borrower | Loan Amount |
|---|---|---|---|
| Previous Owner | Ricciardiello Philip M | $2,100,000 | |
| Previous Owner | Ricciardiello Phillp M | $1,500,000 | |
| Previous Owner | Ricciardiello Philip M | $999,168 | |
| Previous Owner | Ricciardiello Philip | $500,000 | |
| Previous Owner | Ricciardiello Philip M | $1,000,000 | |
| Previous Owner | Ricciardiello Philip M | $873,000 |
Property History
| Date | Event | Price | Change | Sq Ft Price |
|---|---|---|---|---|
| 11/30/2020 11/30/20 | Sold | $7,525,000 | -9.3% | $1,516 / Sq Ft |
| 09/24/2020 09/24/20 | Pending | -- | -- | -- |
| 05/26/2020 05/26/20 | For Sale | $8,295,000 | -- | $1,671 / Sq Ft |
Tax History Compared to Growth
Tax History
| Year | Tax Paid | Tax Assessment Tax Assessment Total Assessment is a certain percentage of the fair market value that is determined by local assessors to be the total taxable value of land and additions on the property. | Land | Improvement |
|---|---|---|---|---|
| 2023 | $81,480 | $6,200,076 | $0 | $0 |
| 2022 | $64,031 | $5,636,433 | $0 | $0 |
| 2021 | $70,038 | $6,825,382 | $4,915,310 | $1,910,072 |
| 2020 | $34,571 | $3,443,168 | $0 | $0 |
| 2019 | $34,157 | $3,365,756 | $0 | $0 |
| 2018 | $33,451 | $3,302,999 | $0 | $0 |
| 2017 | $32,945 | $3,235,063 | $0 | $0 |
| 2016 | $32,396 | $3,168,524 | $0 | $0 |
| 2015 | $33,073 | $3,146,499 | $0 | $0 |
| 2014 | $33,200 | $3,071,527 | $0 | $0 |
Agents Affiliated with this Home
-
Frank Sajtar

Seller's Agent in 2020
Frank Sajtar
William Raveis Real Estate
(239) 776-8382
40 in this area
75 Total Sales
Map
Source: Naples Area Board of REALTORS®
MLS Number: 220033031
APN: 17461840009
- 1026 Spyglass Ln
- 1030 Spyglass Ln
- 1022 Spyglass Ln
- 1052 Spyglass Ln
- 1000 Spyglass Ln
- 1021 Spyglass Ln
- 1035 Spyglass Ln
- 980 Spyglass Ln
- 1055 Spyglass Ln
- 1019 Spyglass Ln
- 1100 Spyglass Ln
- 1099 Spyglass Ln
- 958 Spyglass Ln Unit 53
- 1111 Spyglass Ln
- 1001 Spyglass Ln
- 944 Spyglass Ln
- 1120 Spyglass Ln
- 1175 Spyglass Ln
- 1201 Spyglass Ln
