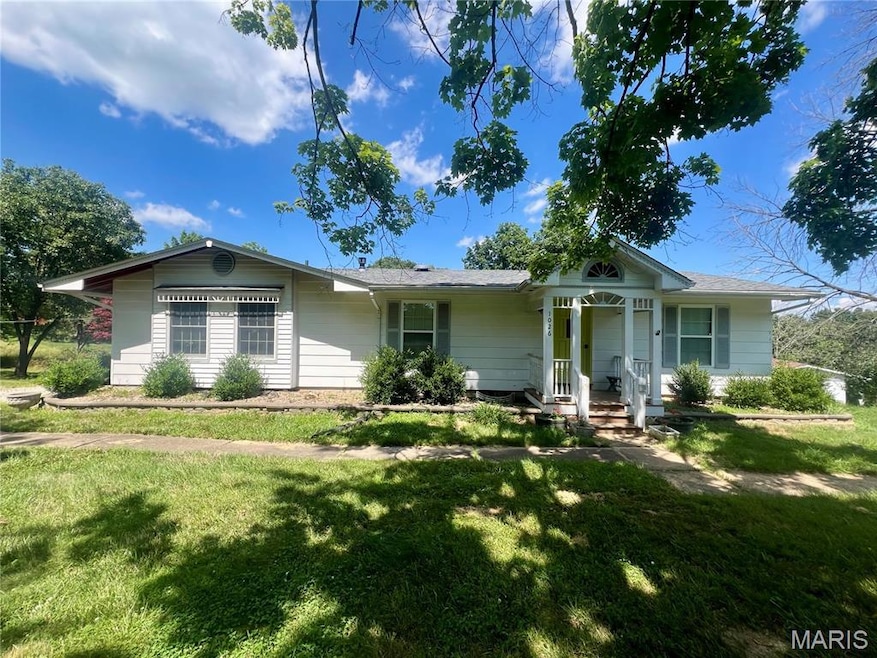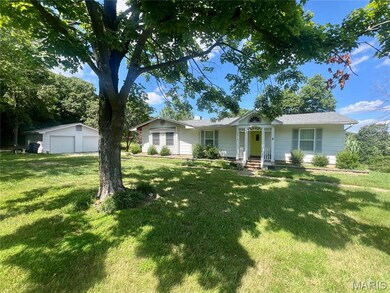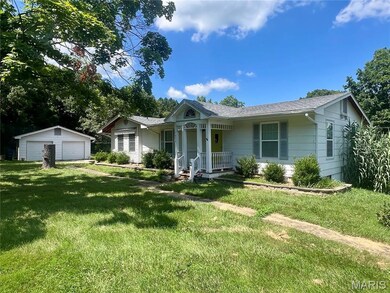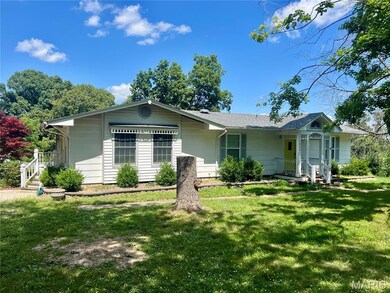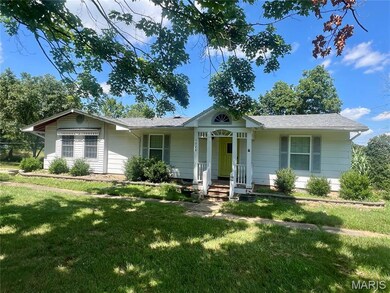
1026 State Highway Ee Winfield, MO 63389
Estimated payment $1,474/month
Highlights
- Hot Property
- Traditional Architecture
- Great Room
- Deck
- Wood Flooring
- No HOA
About This Home
Enjoy tranquility in this 3 bed, 1.5 bath ranch home on 1.6+/- acres. HUGE, remodeled kitchen has quartz countertops, subway tile backsplash, large kitchen island with seating featuring a microwave shelf, and stainless-steel appliances attaching to large dining area. There is a half bath off the kitchen as well as an open concept living room area that both have been updated. On the main level is 2 generous size updated bedrooms, one featuring a walk-in closet and a third bedroom/office that the fully remodeled bathroom attaches to. Remodeled full bath boasts a shower, storage closet, and an exhaust fan that offers 24 different lighting features as well as a Bluetooth Speaker. The covered rear deck spans the back exterior offering various access points from the main level. The rear deck can be enjoyed year-round with a screened in porch area that has glass inserts and a gas heater that can be used in the colder months. The deck also features a gazebo and stairs to access to the back yard. Other updated items: new roof (2019), new septic (2021), complete HVAC system (2022), new electric with panel box in home & garage (2022), drywall in detached 2 car garage (2022). Kitchen refrigerator, washer, dryer, and wood stove ready to be installed in garage all stay for the new buyers! Downstairs is a large semi-finished rec area with second kitchen, re-model ready full bathroom, and storage room/laundry with walk out. Considering all of this, it is unlikely to remain available for long!
Home Details
Home Type
- Single Family
Est. Annual Taxes
- $1,057
Year Built
- Built in 1960
Lot Details
- 1.67 Acre Lot
Parking
- 2 Car Detached Garage
- Parking Storage or Cabinetry
- Workshop in Garage
- Garage Door Opener
Home Design
- Traditional Architecture
- Steel Siding
- Concrete Perimeter Foundation
Interior Spaces
- 1,380 Sq Ft Home
- 1-Story Property
- Skylights
- Panel Doors
- Great Room
- Dining Room
Kitchen
- Range Hood
- Dishwasher
- Disposal
Flooring
- Wood
- Slate Flooring
- Ceramic Tile
- Luxury Vinyl Plank Tile
Bedrooms and Bathrooms
- 3 Bedrooms
Laundry
- Dryer
- Washer
Partially Finished Basement
- Basement Fills Entire Space Under The House
- Basement Ceilings are 8 Feet High
Outdoor Features
- Deck
- Covered patio or porch
- Separate Outdoor Workshop
- Shed
- Outbuilding
Schools
- Winfield Intermediate
- Winfield Middle School
- Winfield High School
Utilities
- Forced Air Heating and Cooling System
- 220 Volts
Community Details
- No Home Owners Association
Listing and Financial Details
- Assessor Parcel Number 132009000000029002
Map
Home Values in the Area
Average Home Value in this Area
Similar Homes in Winfield, MO
Source: MARIS MLS
MLS Number: MIS25045356
- 69 Walnut Grove Dr
- 1256 Highway Ee
- 199 Dozer Dr
- 706 Highway Y
- 3 Winfield Plaza
- 480 N Lindsey Rd
- 45 O Shaw Dr
- 549 Birkhead Rd
- 948 McIntosh Hill Rd
- 1091 McIntosh Hill Rd
- 1101 McIntosh Hill Rd
- 201 Jenna Lee Dr
- 2603 E Highway 47
- 321 Kitson Rd
- 91 N Chantilly Rd
- 0 Kitson Rd
- 440 Winchester Way
- 45 Brookview Ln
- 65 Brookview Ln
- 11 Round Table Ct
