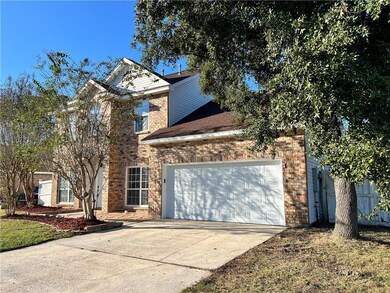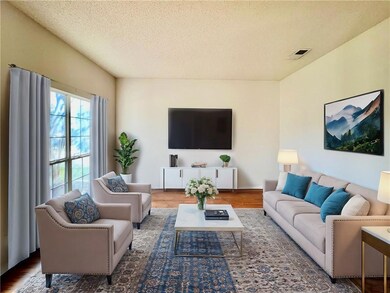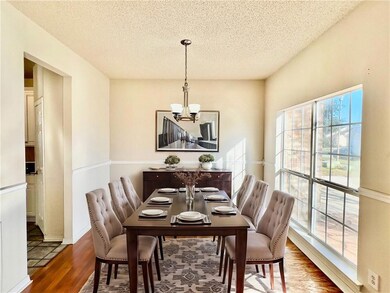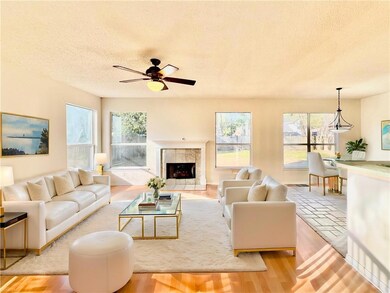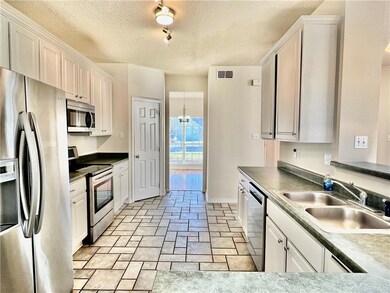
1026 Sterling Oaks Blvd Slidell, LA 70461
Highlights
- Traditional Architecture
- Attic
- Oversized Lot
- Cypress Cove Elementary School Rated A-
- Covered patio or porch
- Two cooling system units
About This Home
As of February 2025NEW PRICE! Large home in coveted Sterling Oaks subdivision and no HOA fees! This home is fully fenced in, has a spacious yard and back patio, and a thoughtful layout inside. Step inside to an 18 foot tall entryway, flanked by the formal dining room to the right and den/library to the left. The kitchen overlooks the living room and breakfast nook, and the sunroom and half bath are tucked away for more privacy. Garage and laundry room are just around the corner from the kitchen and sunroom. Upstairs is 5 bedrooms, one of which could be a very large game room. Primary bedroom includes ensuite bathroom with jetted tub, separate shower, and a water closet. Second full bathroom is also upstairs, for a total of 2 bathrooms upstairs and a half bathroom downstairs. If you've been looking for a very large home with a fenced in yard, don't miss out on this great opportunity! Video walkthrough is available too.
Last Agent to Sell the Property
REVE, REALTORS License #995702384 Listed on: 10/29/2024

Home Details
Home Type
- Single Family
Est. Annual Taxes
- $3,465
Year Built
- Built in 2003
Lot Details
- 9,148 Sq Ft Lot
- Lot Dimensions are 70 x 130
- Fenced
- Oversized Lot
- Property is in excellent condition
Home Design
- Traditional Architecture
- Brick Exterior Construction
- Slab Foundation
- Shingle Roof
- Vinyl Siding
Interior Spaces
- 3,334 Sq Ft Home
- Property has 2 Levels
- Ceiling Fan
- Window Screens
- Fire and Smoke Detector
- Washer and Dryer Hookup
- Attic
Kitchen
- Oven
- Range
- Dishwasher
Bedrooms and Bathrooms
- 5 Bedrooms
Parking
- 3 Car Garage
- Off-Street Parking
Outdoor Features
- Courtyard
- Covered patio or porch
- Shed
Location
- City Lot
Utilities
- Two cooling system units
- Central Heating and Cooling System
Community Details
- Sterling Oaks Subdivision
Listing and Financial Details
- Tax Lot 13
- Assessor Parcel Number 85323
Ownership History
Purchase Details
Home Financials for this Owner
Home Financials are based on the most recent Mortgage that was taken out on this home.Purchase Details
Purchase Details
Home Financials for this Owner
Home Financials are based on the most recent Mortgage that was taken out on this home.Similar Homes in Slidell, LA
Home Values in the Area
Average Home Value in this Area
Purchase History
| Date | Type | Sale Price | Title Company |
|---|---|---|---|
| Deed | $281,000 | Team Title | |
| Warranty Deed | -- | None Listed On Document | |
| Cash Sale Deed | $210,000 | Mahony Title & Land Services |
Mortgage History
| Date | Status | Loan Amount | Loan Type |
|---|---|---|---|
| Open | $266,950 | New Conventional | |
| Previous Owner | $9,492 | FHA | |
| Previous Owner | $204,676 | FHA |
Property History
| Date | Event | Price | Change | Sq Ft Price |
|---|---|---|---|---|
| 02/10/2025 02/10/25 | Sold | -- | -- | -- |
| 12/10/2024 12/10/24 | Price Changed | $300,000 | -9.1% | $90 / Sq Ft |
| 11/18/2024 11/18/24 | Price Changed | $330,000 | -5.7% | $99 / Sq Ft |
| 10/29/2024 10/29/24 | For Sale | $350,000 | +66.7% | $105 / Sq Ft |
| 01/17/2012 01/17/12 | Sold | -- | -- | -- |
| 12/18/2011 12/18/11 | Pending | -- | -- | -- |
| 11/14/2011 11/14/11 | For Sale | $209,900 | -- | $76 / Sq Ft |
Tax History Compared to Growth
Tax History
| Year | Tax Paid | Tax Assessment Tax Assessment Total Assessment is a certain percentage of the fair market value that is determined by local assessors to be the total taxable value of land and additions on the property. | Land | Improvement |
|---|---|---|---|---|
| 2024 | $3,465 | $28,474 | $3,000 | $25,474 |
| 2023 | $3,465 | $24,359 | $3,000 | $21,359 |
| 2022 | $303,994 | $24,359 | $3,000 | $21,359 |
| 2021 | $3,039 | $24,359 | $3,000 | $21,359 |
| 2020 | $3,026 | $24,359 | $3,000 | $21,359 |
| 2019 | $3,462 | $19,923 | $3,000 | $16,923 |
| 2018 | $3,470 | $19,923 | $3,000 | $16,923 |
| 2017 | $3,493 | $19,923 | $3,000 | $16,923 |
| 2016 | $3,572 | $19,923 | $3,000 | $16,923 |
| 2015 | $2,426 | $20,060 | $3,000 | $17,060 |
| 2014 | $2,455 | $20,060 | $3,000 | $17,060 |
| 2013 | -- | $20,060 | $3,000 | $17,060 |
Agents Affiliated with this Home
-
Zachary Russell

Seller's Agent in 2025
Zachary Russell
REVE, REALTORS
(504) 455-0100
55 Total Sales
-
Scott Brown

Buyer's Agent in 2025
Scott Brown
United Real Estate Partners LLC
(985) 237-2129
57 Total Sales
-
DAVID MCLAUGHLIN
D
Seller's Agent in 2012
DAVID MCLAUGHLIN
LPT Realty, LLC.
(504) 455-0100
132 Total Sales
-
Pam Puckett

Buyer's Agent in 2012
Pam Puckett
LATTER & BLUM (LATT14)
(985) 707-7267
25 Total Sales
Map
Source: ROAM MLS
MLS Number: 2473993
APN: 85323
- 1025 Breckenridge Dr
- 1021 Helenes Way
- 1005 Paige Ct
- 995 Maple Creek Dr
- 40145 Taylors Trail Unit 304
- 40145 Taylors Trail Unit 503
- 40145 Taylors Trail Unit 1002
- 40145 Taylors Trail Unit 202
- 40145 Taylors Trail Unit 204
- 40145 Taylors Trail Unit 600
- 40145 Taylors Trail None Unit 202
- 40145 Taylors Trail None Unit 204
- 58445 Pearl Acres Rd
- 3126 Meadow Lake Dr E
- 0 Cornerstone Dr
- 111 Cornerstone Dr Unit 1A
- 1122 Lori Dr
- 0 Mandy Dr
- 1210 Breckenridge Dr

