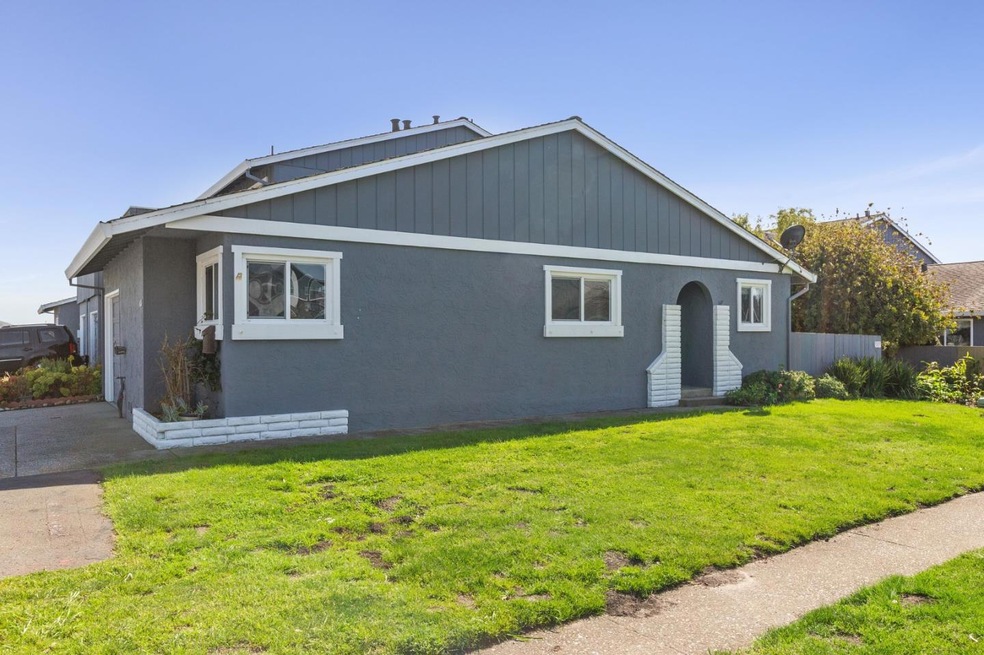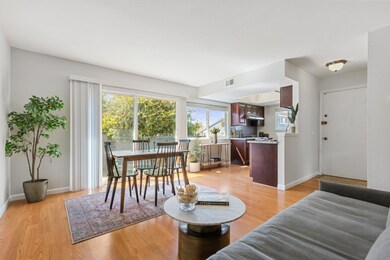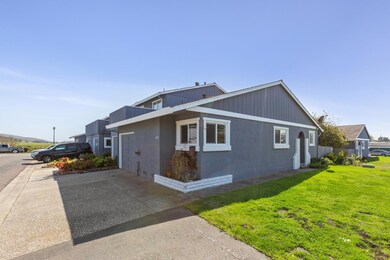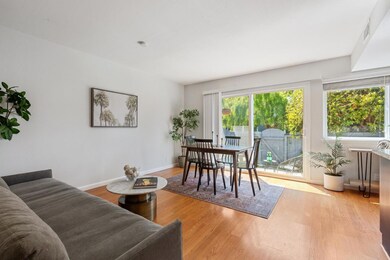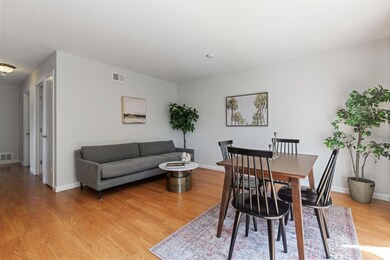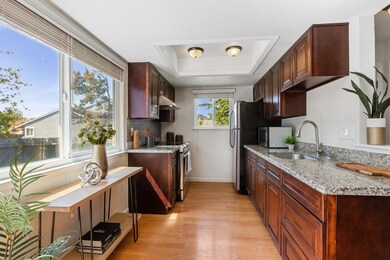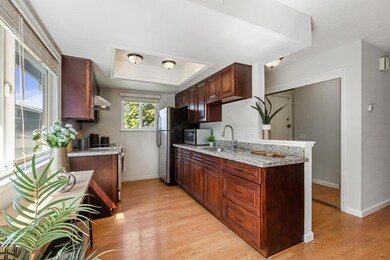
1026 Suzanne Ct Half Moon Bay, CA 94019
Highlights
- Main Floor Bedroom
- Bathtub with Shower
- Tile Flooring
- Balcony
- Bathroom on Main Level
- Forced Air Heating System
About This Home
As of May 2023Charming Coastal Townhome located in Half Moon Bay at the south end of historic Main Street, just blocks from renowned restaurants & shopping and minutes from the beach & coastal trail. This move-in ready, single-story, 2 bed / 1 bath home with an attached 1-car garage welcomes you into its open-concept living room that leads to a tastefully designed kitchen with an electric range, stainless steel appliances, ample cabinetry and a cozy dining area. From there you will find a sliding door that leads out to a private side patio and small yard - perfect for your entertaining needs and great for a small dog. Down the hall, you will find 2 bedrooms and the full bathroom along with the door that leads to the garage where you will find the laundry appliances and storage space. Embrace coastside living and enjoy easy access to Highways 1 & 92 for all of your Bay area commuting needs.
Townhouse Details
Home Type
- Townhome
Est. Annual Taxes
- $9,512
Year Built
- Built in 1970
Lot Details
- 1,729 Sq Ft Lot
- Back Yard Fenced
HOA Fees
- $396 Monthly HOA Fees
Parking
- 1 Car Garage
Home Design
- Raised Foundation
- Composition Roof
- Concrete Perimeter Foundation
Interior Spaces
- 730 Sq Ft Home
- Combination Dining and Living Room
- Laundry in Garage
Kitchen
- Electric Oven
- Range Hood
Flooring
- Laminate
- Tile
Bedrooms and Bathrooms
- 2 Bedrooms
- Main Floor Bedroom
- Bathroom on Main Level
- 1 Full Bathroom
- Bathtub with Shower
Additional Features
- Balcony
- Forced Air Heating System
Community Details
- Association fees include maintenance - common area, maintenance - exterior
- Villa Cardoza Homeowners Association
Listing and Financial Details
- Assessor Parcel Number 056-511-150
Ownership History
Purchase Details
Home Financials for this Owner
Home Financials are based on the most recent Mortgage that was taken out on this home.Purchase Details
Home Financials for this Owner
Home Financials are based on the most recent Mortgage that was taken out on this home.Purchase Details
Similar Homes in Half Moon Bay, CA
Home Values in the Area
Average Home Value in this Area
Purchase History
| Date | Type | Sale Price | Title Company |
|---|---|---|---|
| Grant Deed | $705,000 | Lawyers Title Company | |
| Grant Deed | $415,000 | North American Title Co Inc | |
| Interfamily Deed Transfer | -- | -- |
Mortgage History
| Date | Status | Loan Amount | Loan Type |
|---|---|---|---|
| Open | $455,000 | Construction | |
| Previous Owner | $323,000 | New Conventional | |
| Previous Owner | $64,662 | Credit Line Revolving | |
| Previous Owner | $326,000 | New Conventional | |
| Previous Owner | $332,000 | New Conventional |
Property History
| Date | Event | Price | Change | Sq Ft Price |
|---|---|---|---|---|
| 06/03/2025 06/03/25 | For Sale | $740,000 | +5.0% | $1,014 / Sq Ft |
| 05/09/2023 05/09/23 | Sold | $705,000 | +4.4% | $966 / Sq Ft |
| 04/19/2023 04/19/23 | Pending | -- | -- | -- |
| 04/14/2023 04/14/23 | For Sale | $675,000 | -- | $925 / Sq Ft |
Tax History Compared to Growth
Tax History
| Year | Tax Paid | Tax Assessment Tax Assessment Total Assessment is a certain percentage of the fair market value that is determined by local assessors to be the total taxable value of land and additions on the property. | Land | Improvement |
|---|---|---|---|---|
| 2025 | $9,512 | $748,150 | $374,075 | $374,075 |
| 2023 | $9,512 | $488,968 | $244,484 | $244,484 |
| 2022 | $6,475 | $479,382 | $239,691 | $239,691 |
| 2021 | $6,256 | $469,984 | $234,992 | $234,992 |
| 2020 | $6,147 | $465,166 | $232,583 | $232,583 |
| 2019 | $5,894 | $456,046 | $228,023 | $228,023 |
| 2018 | $5,551 | $447,104 | $223,552 | $223,552 |
| 2017 | $5,498 | $438,338 | $219,169 | $219,169 |
| 2016 | $5,430 | $429,744 | $214,872 | $214,872 |
| 2015 | $5,315 | $423,290 | $211,645 | $211,645 |
| 2014 | $5,267 | $415,000 | $207,500 | $207,500 |
Agents Affiliated with this Home
-
Matt Aragoni

Seller's Agent in 2025
Matt Aragoni
Coldwell Banker Realty
(650) 483-8949
15 in this area
58 Total Sales
-
Juliette Kulda

Seller's Agent in 2023
Juliette Kulda
KW Advisors
(650) 712-1220
105 in this area
321 Total Sales
Map
Source: MLSListings
MLS Number: ML81924703
APN: 056-511-150
- 988 S Arnold Way
- 651 Spruce St
- 575 Seymour St
- 733 Arroyo Leon Dr
- 624 Filbert St
- 601 & 603 Spruce St
- 0 Magnolia Unit ML81987516
- 0 Grove Unit ML82012135
- 240 Amesport Landing
- 575 Myrtle St
- 725 Correas St
- 843 First Ave
- 303 Filbert St
- 448 Correas St
- 861 Railroad Ave
- 607 Alsace Lorraine Ave
- 925 Miramontes St
- 316 Valdez Ave
- 460 Pine Ave Unit 46
- 55 Erin Ln
