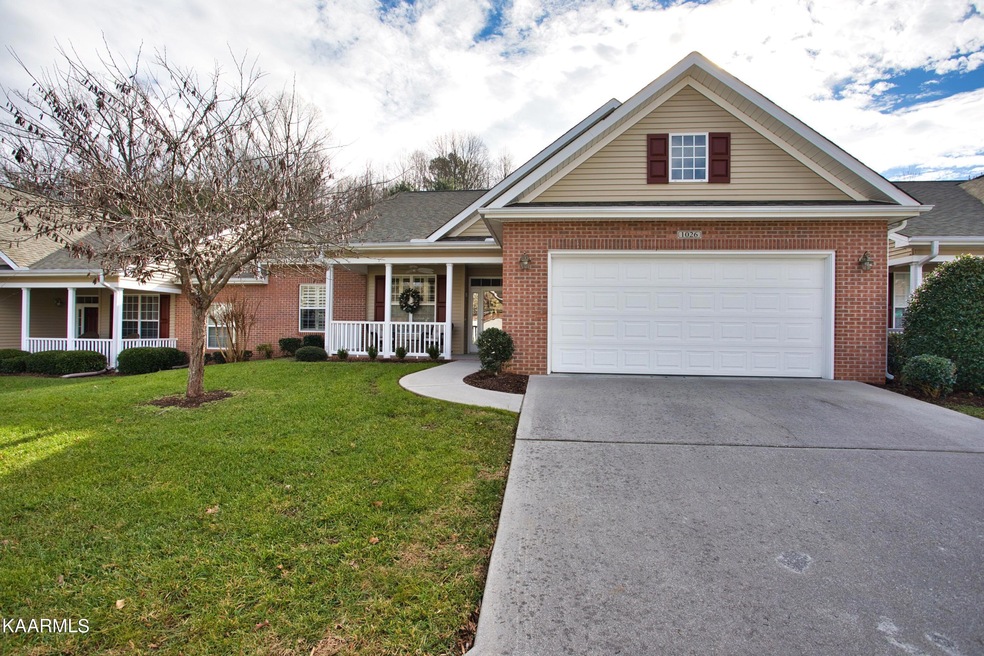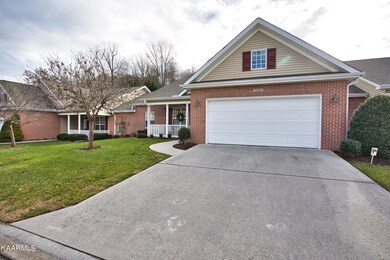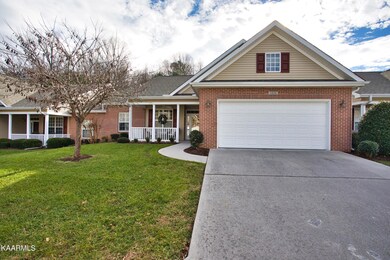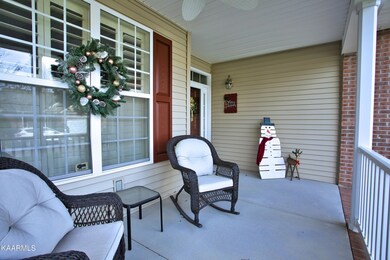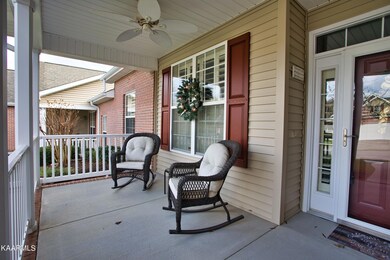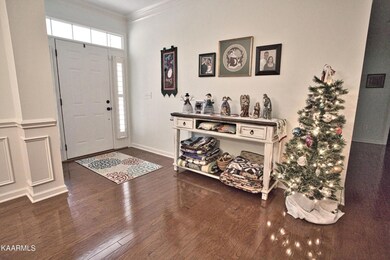
1026 Tavistock Way Unit 6 Knoxville, TN 37918
Uptown Knoxville NeighborhoodHighlights
- Countryside Views
- Wood Flooring
- Screened Porch
- Traditional Architecture
- 1 Fireplace
- Home Security System
About This Home
As of February 2022Call this home in 2022*Meticulously maintained one level home*quaint front porch*open floor plan*plantation shutters*loads of hardwood*tile in west areas*great kitchen w/loads of cabinets*pantry*SS appliances*breakfast room*LR w/gas log fireplace*DR with trey ceiling*3BFR (master w/lg WIC, walk-in shower*dual sinks and beautiful trey ceiling)*2 BAS*screened porch*patio with installed gas grill*floored attic for extra storage.. This home is a must see!!
Last Agent to Sell the Property
Denise Howard
Realty Executives Associates Listed on: 12/22/2021
Last Buyer's Agent
Millie Knight
Century 21 Aaim Real Estate
Home Details
Home Type
- Single Family
Est. Annual Taxes
- $1,163
Year Built
- Built in 2007
HOA Fees
- $170 Monthly HOA Fees
Home Design
- Traditional Architecture
- Vinyl Siding
Interior Spaces
- 1,826 Sq Ft Home
- 1 Fireplace
- Insulated Windows
- Screened Porch
- Countryside Views
Kitchen
- Self-Cleaning Oven
- Dishwasher
- Disposal
Flooring
- Wood
- Carpet
- Tile
Bedrooms and Bathrooms
- 3 Bedrooms
- 2 Full Bathrooms
Home Security
- Home Security System
- Fire and Smoke Detector
Parking
- Garage
- Parking Available
- Garage Door Opener
Additional Features
- Handicap Accessible
- Patio
- Zoned Heating and Cooling System
Community Details
- Association fees include building exterior, association insurance, grounds maintenance
- Beaumaris Park Subdivision
Listing and Financial Details
- Assessor Parcel Number 057EG00100F
Ownership History
Purchase Details
Home Financials for this Owner
Home Financials are based on the most recent Mortgage that was taken out on this home.Purchase Details
Home Financials for this Owner
Home Financials are based on the most recent Mortgage that was taken out on this home.Purchase Details
Similar Homes in Knoxville, TN
Home Values in the Area
Average Home Value in this Area
Purchase History
| Date | Type | Sale Price | Title Company |
|---|---|---|---|
| Warranty Deed | $300,000 | Melrose Title | |
| Warranty Deed | $238,000 | Foothills Title Services Inc | |
| Warranty Deed | $194,312 | Tallent Title Group Inc |
Mortgage History
| Date | Status | Loan Amount | Loan Type |
|---|---|---|---|
| Open | $205,000 | Balloon | |
| Previous Owner | $103,000 | New Conventional |
Property History
| Date | Event | Price | Change | Sq Ft Price |
|---|---|---|---|---|
| 02/07/2022 02/07/22 | Sold | $300,000 | +26.1% | $164 / Sq Ft |
| 02/08/2019 02/08/19 | Sold | $238,000 | -- | $130 / Sq Ft |
Tax History Compared to Growth
Tax History
| Year | Tax Paid | Tax Assessment Tax Assessment Total Assessment is a certain percentage of the fair market value that is determined by local assessors to be the total taxable value of land and additions on the property. | Land | Improvement |
|---|---|---|---|---|
| 2024 | $2,274 | $61,300 | $0 | $0 |
| 2023 | $2,274 | $61,300 | $0 | $0 |
| 2022 | $2,274 | $61,300 | $0 | $0 |
| 2021 | $2,164 | $47,200 | $0 | $0 |
| 2020 | $2,164 | $47,200 | $0 | $0 |
| 2019 | $2,164 | $47,200 | $0 | $0 |
| 2018 | $2,164 | $47,200 | $0 | $0 |
| 2017 | $2,164 | $47,200 | $0 | $0 |
| 2016 | $2,419 | $0 | $0 | $0 |
| 2015 | $2,419 | $0 | $0 | $0 |
| 2014 | $2,419 | $0 | $0 | $0 |
Agents Affiliated with this Home
-
M
Buyer's Agent in 2022
Millie Knight
Century 21 Aaim Real Estate
-
B
Buyer's Agent in 2022
Brandi Pearl Thompson
Blue Key Properties LLC
-
Brandi Thompson

Buyer's Agent in 2022
Brandi Thompson
Blue Key Properties LLC
(423) 664-1900
1 in this area
223 Total Sales
-
D
Seller's Agent in 2019
Denise Howard
Realty Executives Associates Relocation
-
L
Buyer's Agent in 2019
LARRY HINES
American Realty
-
Barry Glasscock
B
Buyer's Agent in 2019
Barry Glasscock
Glasscock Development Company
(423) 842-7225
23 Total Sales
Map
Source: East Tennessee REALTORS® MLS
MLS Number: 1176534
APN: 057EG-00100F
- 0 Rifle Range Dr Unit 1294861
- 6150 Pembridge Rd
- 553 Greystoke Ln
- 6742 Fantasia Rd
- 6813 Cardindale Dr
- 6101 Pembridge Rd
- 533 Greystoke Ln
- 6805 Evan Spencer Way Unit 24
- 904 Whitesburg Dr
- 6231 Aldingham St
- 0 Oaklett Dr Unit 1284831
- 6868 Saint Croix Ln
- 5705 Haynes Sterchi Rd
- 5506 Cedar Heights Rd
- 844 Sterchi Park Way
- 734 Sterchi Park Way Unit G734
- 721 Woodview Dr
- 1575 Maremont Rd
- 6616 Greer Rd
- 5408 Pinecrest Rd
