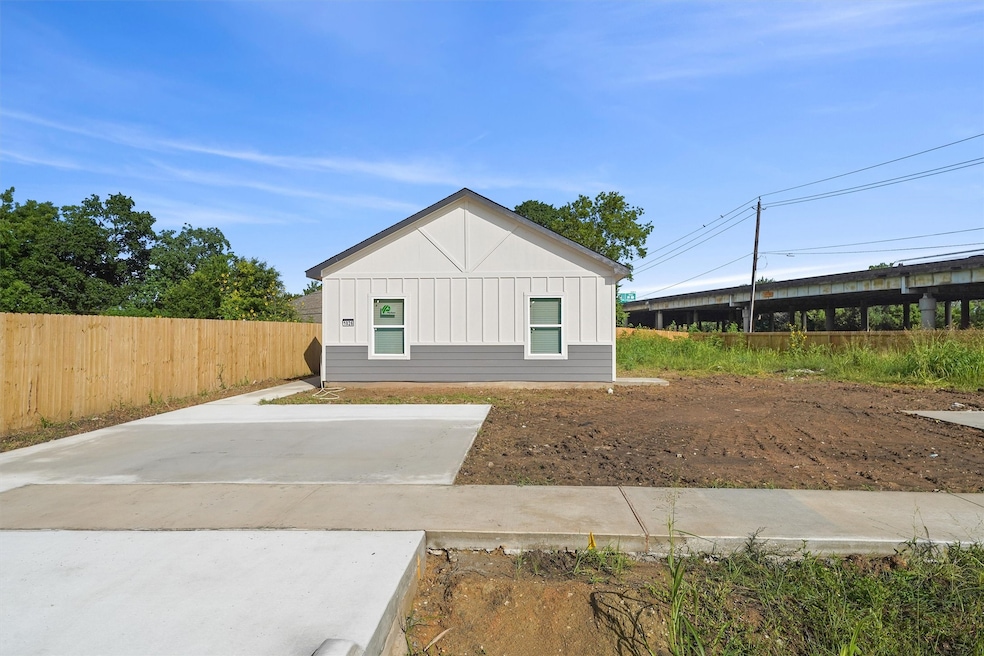
NEW CONSTRUCTION
$10K PRICE DROP
1026 Theresa St Houston, TX 77051
Sunnyside NeighborhoodEstimated payment $1,324/month
Total Views
2,510
3
Beds
2
Baths
960
Sq Ft
$219
Price per Sq Ft
Highlights
- New Construction
- Corner Lot
- Central Heating and Cooling System
- Contemporary Architecture
- Vinyl Plank Flooring
- Wood Siding
About This Home
LOVELY NEW CONSTRUCTION, one story 3 bedroom 2 bath open concept cozy home featuring high ceilings and recessed lighting. Gorgeous kitchen, The open concept layout is ideal for entertaining, while the bedrooms provide a relaxing retreat, closet in each bedroom, The backyard oasis offers a serene escape, perfect for enjoying the outdoors. AMAZING PRICE! Don't miss this great opportunity, may not be on the market for long, schedule your showing today!
THIS HOME COMES WITH COMPREHENSIVE 2-10 HOME WARRANTY!!!
Home Details
Home Type
- Single Family
Est. Annual Taxes
- $2,168
Year Built
- Built in 2025 | New Construction
Lot Details
- 5,142 Sq Ft Lot
- Back Yard Fenced
- Corner Lot
- Cleared Lot
Home Design
- Contemporary Architecture
- Slab Foundation
- Composition Roof
- Wood Siding
- Vinyl Siding
Interior Spaces
- 960 Sq Ft Home
- 1-Story Property
- Fire and Smoke Detector
- Washer and Electric Dryer Hookup
Kitchen
- Electric Oven
- Electric Cooktop
Flooring
- Carpet
- Vinyl Plank
- Vinyl
Bedrooms and Bathrooms
- 3 Bedrooms
- 2 Full Bathrooms
Schools
- Young Elementary School
- Attucks Middle School
- Worthing High School
Utilities
- Central Heating and Cooling System
Community Details
- Built by Sierra Nevada Homes LLC
- Brookhaven Add Subdivision
Map
Create a Home Valuation Report for This Property
The Home Valuation Report is an in-depth analysis detailing your home's value as well as a comparison with similar homes in the area
Home Values in the Area
Average Home Value in this Area
Property History
| Date | Event | Price | Change | Sq Ft Price |
|---|---|---|---|---|
| 08/05/2025 08/05/25 | Price Changed | $209,900 | -4.5% | $219 / Sq Ft |
| 06/27/2025 06/27/25 | For Sale | $219,900 | -- | $229 / Sq Ft |
Source: Houston Association of REALTORS®
Similar Homes in Houston, TX
Source: Houston Association of REALTORS®
MLS Number: 35393483
Nearby Homes
- 1115 Theresa St
- 1108 Danube St
- 1118 Elberta St
- 1107 Elberta St
- 7815 Jester St
- 1121 Theresa St
- 1008 Danube St
- 1007 Danube St
- 1033 Theresa St
- 7800 Bowen St
- 4419 Mayflower St
- 7705 Independence St
- 00 Danube St
- 0 Jester St
- 1205 Vera Lou St
- 3828 Lockhart
- 7816 Gladstone St
- 1220 Vera Lou St
- 7804 Gladstone St
- 7925 Colonial Ln
- 8005 Bowen St Unit 2
- 7912 Bowen St Unit B
- 8006 Bowen St Unit B
- 7828 Scott St
- 7823 Gladstone St Unit B5
- 7814 Gladstone St
- 8002 Colonial Ln
- 0 Mainer
- 4205 Stassen St
- 4530 Teton St
- 4204 Stassen St Unit A
- 3710 Holmes Rd
- 4507 White Rock St Unit B
- 8127 Colonial Ln Unit 3
- 8127 Colonial Ln Unit 2
- 3846 Lydia St
- 7321 Conley St
- 3829 Goodhope St Unit B
- 8311 Vera Lou St
- 7824 Comal St Unit B






