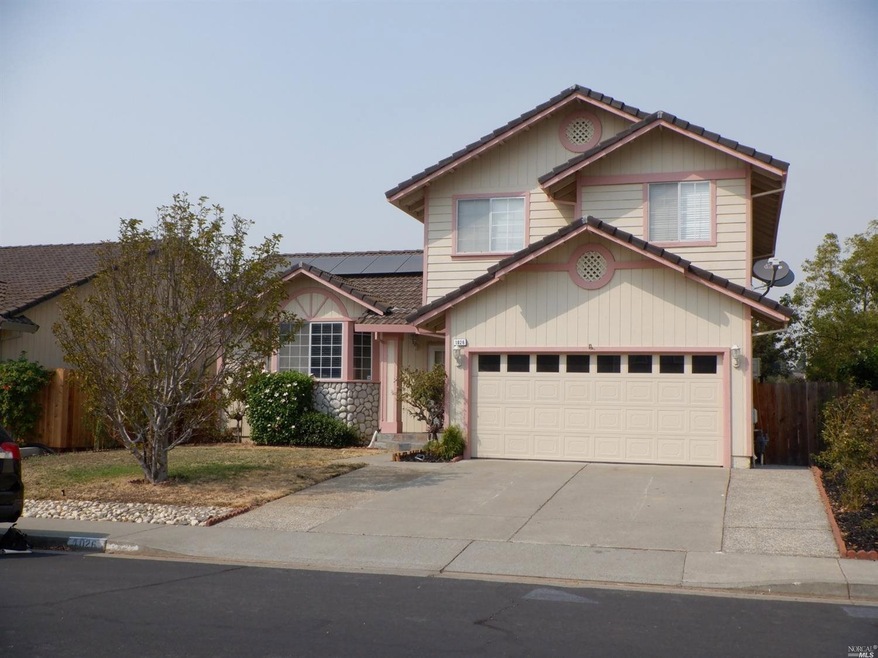
1026 Valley Oak Way Fairfield, CA 94533
Estimated Value: $542,000 - $666,000
Highlights
- Solar Power System
- 1 Fireplace
- Formal Dining Room
- Cathedral Ceiling
- Breakfast Area or Nook
- 5-minute walk to Laurel Creek Park
About This Home
As of October 2020Well maintained Tri-Level Laurel Creek Gem!! Large 4 Bed, 2.5 Bath home. Newer wood floors on Main and Lower level's, Newer Carpeting on Upper level (Bedrooms).Family Room with Fireplace, Dual Pane Windows,Tile Roof, 2-Car attached Garage.Large Backyard. SOLAR by Future Energy Savers. Home near Schools, Travis AFB, Park and Shopping.
Home Details
Home Type
- Single Family
Est. Annual Taxes
- $6,282
Year Built
- Built in 1989
Parking
- 2 Car Attached Garage
- Garage Door Opener
Home Design
- Split Level Home
- Frame Construction
- Wood Siding
Interior Spaces
- 2,035 Sq Ft Home
- Cathedral Ceiling
- 1 Fireplace
- Family Room
- Formal Dining Room
- Washer and Dryer Hookup
Kitchen
- Breakfast Area or Nook
- Microwave
- Dishwasher
- Concrete Kitchen Countertops
- Disposal
Bedrooms and Bathrooms
- 4 Bedrooms
- Bathtub with Shower
Utilities
- Central Heating and Cooling System
- Cable TV Available
Additional Features
- Solar Power System
- Shed
- Wood Fence
Listing and Financial Details
- Assessor Parcel Number 0168-483-060
Ownership History
Purchase Details
Home Financials for this Owner
Home Financials are based on the most recent Mortgage that was taken out on this home.Purchase Details
Home Financials for this Owner
Home Financials are based on the most recent Mortgage that was taken out on this home.Purchase Details
Similar Homes in Fairfield, CA
Home Values in the Area
Average Home Value in this Area
Purchase History
| Date | Buyer | Sale Price | Title Company |
|---|---|---|---|
| Alatorre Jose A | $515,000 | Placer Title Company | |
| Jones Torrijose | $405,000 | Placer Title Company | |
| Fox Woodrow | -- | -- |
Mortgage History
| Date | Status | Borrower | Loan Amount |
|---|---|---|---|
| Open | Alatorre Jose A | $505,672 | |
| Previous Owner | Jones Torrijose | $35,000 | |
| Previous Owner | Jones Torrijose | $397,664 | |
| Previous Owner | The Woodrow & Pearlean Fox Living Trust | $82,000 | |
| Previous Owner | Fox Woodrow | $85,500 | |
| Previous Owner | Fox Woodrow | $72,269 |
Property History
| Date | Event | Price | Change | Sq Ft Price |
|---|---|---|---|---|
| 10/30/2020 10/30/20 | Sold | $515,000 | 0.0% | $253 / Sq Ft |
| 10/19/2020 10/19/20 | Pending | -- | -- | -- |
| 09/11/2020 09/11/20 | For Sale | $515,000 | -- | $253 / Sq Ft |
Tax History Compared to Growth
Tax History
| Year | Tax Paid | Tax Assessment Tax Assessment Total Assessment is a certain percentage of the fair market value that is determined by local assessors to be the total taxable value of land and additions on the property. | Land | Improvement |
|---|---|---|---|---|
| 2024 | $6,282 | $546,521 | $159,181 | $387,340 |
| 2023 | $6,090 | $535,806 | $156,060 | $379,746 |
| 2022 | $6,017 | $525,300 | $153,000 | $372,300 |
| 2021 | $5,958 | $515,000 | $150,000 | $365,000 |
| 2020 | $4,843 | $429,788 | $100,814 | $328,974 |
| 2019 | $4,723 | $421,362 | $98,838 | $322,524 |
| 2018 | $4,873 | $413,100 | $96,900 | $316,200 |
| 2017 | $4,648 | $405,000 | $95,000 | $310,000 |
| 2016 | $2,759 | $237,475 | $55,484 | $181,991 |
| 2015 | $2,579 | $233,909 | $54,651 | $179,258 |
| 2014 | $2,555 | $229,328 | $53,581 | $175,747 |
Agents Affiliated with this Home
-
Alfonsina Lampkin
A
Seller's Agent in 2020
Alfonsina Lampkin
Inactive Office
(707) 514-8456
2 in this area
3 Total Sales
Map
Source: Bay Area Real Estate Information Services (BAREIS)
MLS Number: 22021299
APN: 0168-483-060
- 2770 Bay Tree Dr
- 782 Ash Ct
- 2924 Redwood Dr
- 3002 Poplar Ct
- 1125 Gannet Ct
- 1336 Jamboree Dr
- 3087 Pecan Cir
- 1344 Jamboree Dr
- 2749 Ambrosia Way
- 2998 Burl Ct
- 661 Berkeley Way
- 662 Berkeley Way
- 743 Dogwood Cir
- 58 El Toro Ct
- 1001 Suffolk Way
- 603 Cement Hill Rd
- 2913 Lakefront Ct
- 7 El Cerrito Ct
- 1233 Swan Lake Dr
- 2092 Kingfisher Way
- 1026 Valley Oak Way
- 1020 Valley Oak Way
- 1032 Valley Oak Way
- 1031 White Alder Way
- 1019 White Alder Way
- 1014 Valley Oak Way
- 1038 Valley Oak Way
- 1025 Valley Oak Way
- 1013 White Alder Way
- 1037 White Alder Way
- 1031 Valley Oak Way
- 1019 Valley Oak Way
- 1008 Valley Oak Way
- 1044 Valley Oak Way
- 1013 Valley Oak Way
- 1037 Valley Oak Way
- 1007 White Alder Way
- 1043 White Alder Way
- 1007 Valley Oak Way
