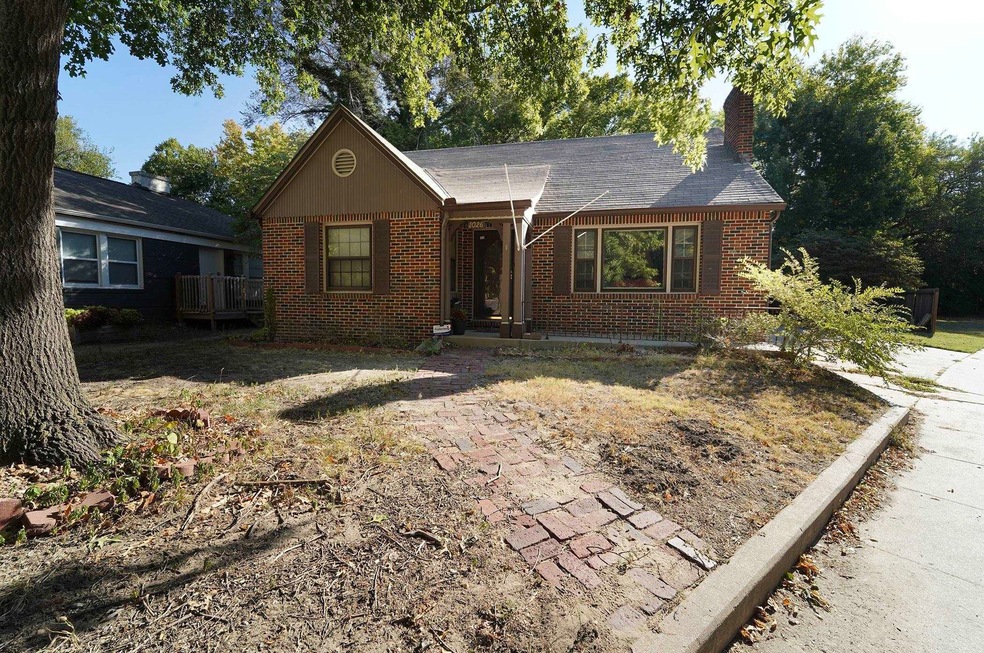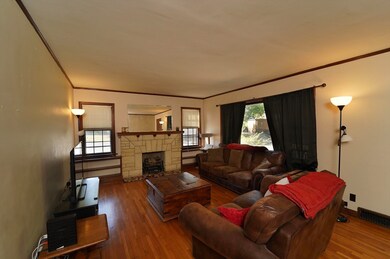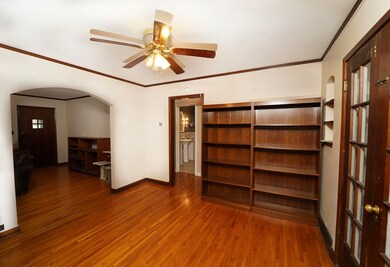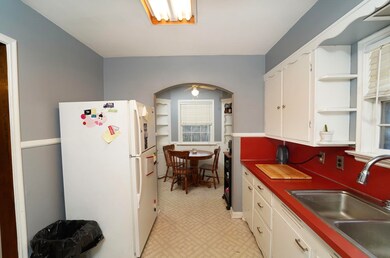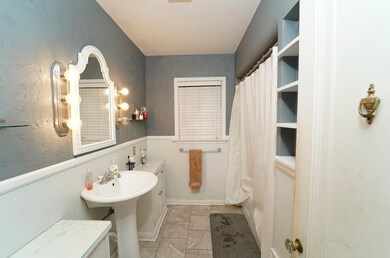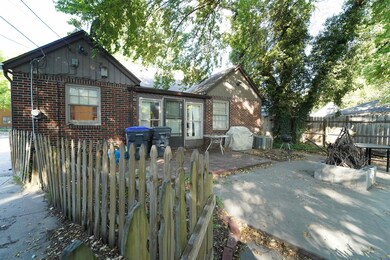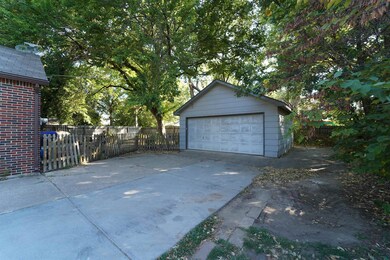
1026 W 13th St N Wichita, KS 67203
North Riverside NeighborhoodEstimated Value: $186,000 - $206,439
Highlights
- RV Access or Parking
- Ranch Style House
- Corner Lot
- Living Room with Fireplace
- Wood Flooring
- Breakfast Area or Nook
About This Home
As of November 2022Come see this mid-century modern home in beautiful Riverside! The main floor features the original front door, original hardwood floors, original trim, arched doorways, two bedrooms, and an updated bathroom. The living room has an ornate stone fireplace (decorative use only), and built in book shelves. The basement has an additional non-conforming room that was previously used as a bedroom and a rec room. It also has the laundry room with sink and storage space. The fridge in the basement stays with the home, as well as all other appliances! The outside features a fenced in back yard with patio, oversized detached two car garage, and space for RV parking. This home is close to the Arkansas River, with beautiful jogging and bike paths. It's also close to Riverside Park, the perfect place to enjoy a picnic, or catch a game of tennis. Ready to make this house your home? Schedule a showing today!
Last Listed By
Keller Williams Signature Partners, LLC License #00235820 Listed on: 09/12/2022
Home Details
Home Type
- Single Family
Est. Annual Taxes
- $1,646
Year Built
- Built in 1940
Lot Details
- 8,096 Sq Ft Lot
- Wood Fence
- Corner Lot
Home Design
- Ranch Style House
- Brick or Stone Mason
- Composition Roof
Interior Spaces
- Ceiling Fan
- Multiple Fireplaces
- Decorative Fireplace
- Family Room
- Living Room with Fireplace
- Formal Dining Room
- Recreation Room with Fireplace
- Wood Flooring
- Storm Windows
Kitchen
- Breakfast Area or Nook
- Oven or Range
- Electric Cooktop
- Dishwasher
- Laminate Countertops
Bedrooms and Bathrooms
- 2 Bedrooms
- 1 Full Bathroom
Laundry
- Laundry Room
- Dryer
- Washer
- Sink Near Laundry
- 220 Volts In Laundry
Finished Basement
- Partial Basement
- Bedroom in Basement
- Laundry in Basement
- Basement Storage
- Basement Windows
Parking
- 2 Car Detached Garage
- Oversized Parking
- RV Access or Parking
Outdoor Features
- Patio
- Rain Gutters
Schools
- Woodland Elementary School
- Marshall Middle School
- North High School
Utilities
- Forced Air Heating and Cooling System
- Heating System Uses Gas
Community Details
- Riverside North Subdivision
Listing and Financial Details
- Assessor Parcel Number 20173-123-08-0-33-05-009.00
Ownership History
Purchase Details
Home Financials for this Owner
Home Financials are based on the most recent Mortgage that was taken out on this home.Purchase Details
Home Financials for this Owner
Home Financials are based on the most recent Mortgage that was taken out on this home.Purchase Details
Home Financials for this Owner
Home Financials are based on the most recent Mortgage that was taken out on this home.Similar Homes in Wichita, KS
Home Values in the Area
Average Home Value in this Area
Purchase History
| Date | Buyer | Sale Price | Title Company |
|---|---|---|---|
| Lagaly Braeden A | -- | Security 1St Title | |
| Ensz Robinson | -- | Security 1St Title | |
| Ensz Robinson | -- | None Available | |
| Gartlan Sean C | -- | Security 1St Title |
Mortgage History
| Date | Status | Borrower | Loan Amount |
|---|---|---|---|
| Open | Ensz Robinson | $124,000 | |
| Closed | Lagaly Braeden A | $124,000 | |
| Previous Owner | Ensz Robinson | $92,000 | |
| Previous Owner | Gartlan Sean C | $109,155 | |
| Previous Owner | Kelley Kristine J | $101,200 | |
| Previous Owner | Kelley Kristine J | $105,000 | |
| Previous Owner | Luttrell Luke | $76,000 | |
| Previous Owner | Luttrell Luke | $18,676 |
Property History
| Date | Event | Price | Change | Sq Ft Price |
|---|---|---|---|---|
| 11/30/2022 11/30/22 | Sold | -- | -- | -- |
| 10/31/2022 10/31/22 | Pending | -- | -- | -- |
| 10/18/2022 10/18/22 | Price Changed | $174,900 | -2.8% | $93 / Sq Ft |
| 09/12/2022 09/12/22 | For Sale | $179,900 | +53.8% | $95 / Sq Ft |
| 02/28/2018 02/28/18 | Sold | -- | -- | -- |
| 01/19/2018 01/19/18 | Pending | -- | -- | -- |
| 01/02/2018 01/02/18 | For Sale | $117,000 | 0.0% | $62 / Sq Ft |
| 01/02/2018 01/02/18 | Off Market | -- | -- | -- |
| 12/12/2017 12/12/17 | Price Changed | $117,000 | -3.2% | $62 / Sq Ft |
| 10/01/2017 10/01/17 | For Sale | $120,888 | +5.2% | $64 / Sq Ft |
| 06/09/2016 06/09/16 | Sold | -- | -- | -- |
| 04/22/2016 04/22/16 | Pending | -- | -- | -- |
| 04/20/2016 04/20/16 | For Sale | $114,900 | -- | $61 / Sq Ft |
Tax History Compared to Growth
Tax History
| Year | Tax Paid | Tax Assessment Tax Assessment Total Assessment is a certain percentage of the fair market value that is determined by local assessors to be the total taxable value of land and additions on the property. | Land | Improvement |
|---|---|---|---|---|
| 2023 | $1,805 | $15,394 | $3,485 | $11,909 |
| 2022 | $1,688 | $15,394 | $3,278 | $12,116 |
| 2021 | $1,654 | $14,571 | $2,231 | $12,340 |
| 2020 | $1,527 | $13,421 | $2,231 | $11,190 |
| 2019 | $1,615 | $14,157 | $2,231 | $11,926 |
| 2018 | $1,533 | $13,421 | $1,909 | $11,512 |
| 2017 | $1,434 | $0 | $0 | $0 |
| 2016 | $1,286 | $0 | $0 | $0 |
| 2015 | $1,297 | $0 | $0 | $0 |
| 2014 | $1,271 | $0 | $0 | $0 |
Agents Affiliated with this Home
-
Mary Longstaff
M
Seller's Agent in 2022
Mary Longstaff
Keller Williams Signature Partners, LLC
1 in this area
4 Total Sales
-
Judy Bias

Seller Co-Listing Agent in 2022
Judy Bias
Keller Williams Signature Partners, LLC
(316) 619-3734
1 in this area
277 Total Sales
-
Karen Hampton

Buyer's Agent in 2022
Karen Hampton
RE/MAX Premier
(316) 641-9442
1 in this area
143 Total Sales
-
CAROL CARPENTER

Seller's Agent in 2018
CAROL CARPENTER
J.P. Weigand & Sons
(316) 648-7797
1 in this area
116 Total Sales
-
Brodrick Jayroe

Seller's Agent in 2016
Brodrick Jayroe
ERA Great American Realty
(316) 393-9498
44 Total Sales
Map
Source: South Central Kansas MLS
MLS Number: 616680
APN: 123-08-0-33-05-009.00
- 1008 W Shadyway St
- 1538 N Burns St
- 1536 W 13th St N
- 1495 N Woodrow Ave
- 1638 N Hood St
- 1221 N Bitting Ave
- 1609 N Coolidge Ave
- 1312 N Woodrow Ave
- 1751 N Payne Ave
- 1243 N Coolidge Ave
- 1330 N Perry Ave
- 1254 N Lewellen St
- 1801 N Garland St
- 1810 & 1812 N Garland Ave
- 916 N Gilman St
- 420 W 11th St N
- 2016 W 12th St N
- 2012 W 12th St N
- 2029 W 12th St N
- 2036 W 12th St N
- 1026 W 13th St N
- 1032 W 13th St N Unit 1030 W. 13TH
- 1032 W 13th St N
- 1432 N Payne Ave
- 1427 N Salina Ave
- 1423 N Salina Ave
- 1435 N Salina Ave
- 1436 N Payne Ave
- 1415 N Salina Ave
- 1105 W 13th St N
- 1441 N Salina Ave
- 1440 N Payne Ave
- 1445 N Salina Ave
- 1444 N Payne Ave
- 1115 W 13th St N
- 1104 W 13th St N
- 1418 N Salina Ave
- 1108 W 13th St N
- 1426 N Salina Ave
- 1422 N Salina Ave
