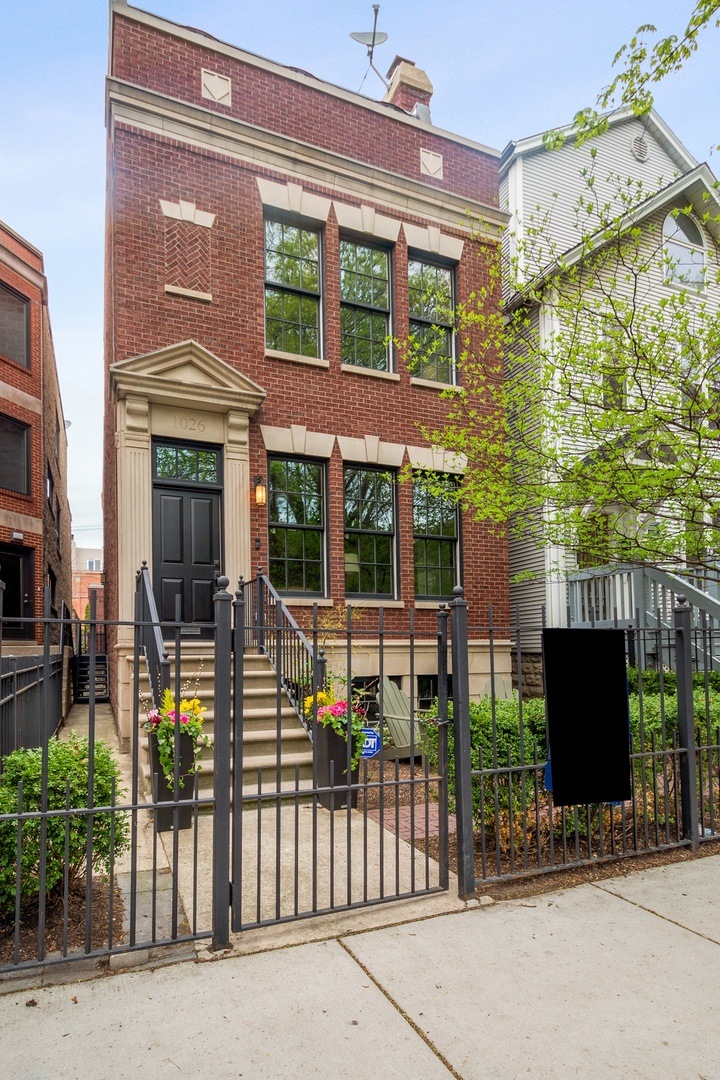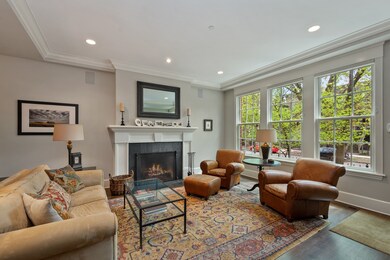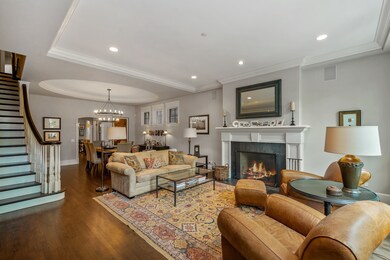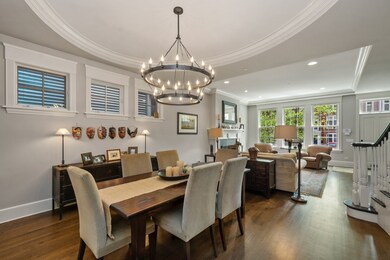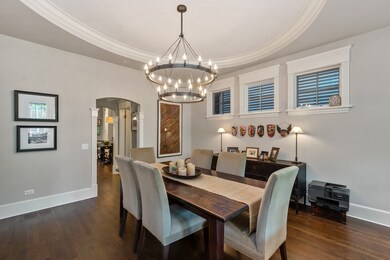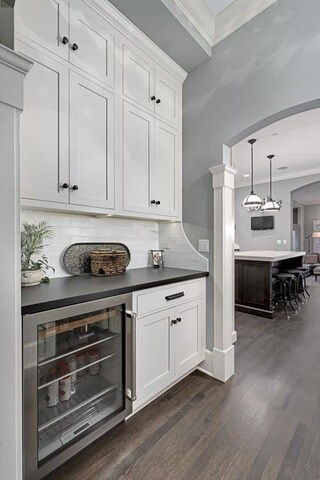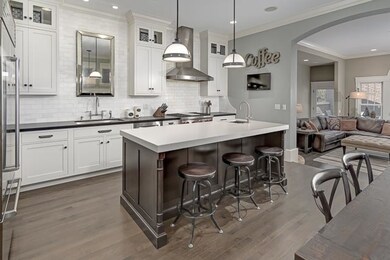
1026 W Altgeld St Chicago, IL 60614
Sheffield & DePaul NeighborhoodEstimated Value: $2,332,765 - $2,584,000
Highlights
- Rooftop Deck
- Recreation Room
- Wood Flooring
- Mayer Elementary School Rated A-
- Traditional Architecture
- 3-minute walk to Jonquil Park
About This Home
As of April 2020Beautifully updated home on lovely tree-lined street in Oscar Mayer school district! Sun-filled home in move-in condition with great layout and awesome outdoor space! Main level has open living room with wbfp & large dining room. Chef's kitchen with Brookhaven cabinets, marble backsplash, butler's pantry, and high-end appliances (Subzero, Wolf, Bosch). Huge island with sink and silestone counter. Adjoining family room with wbfp leads to stone patio and 2 car garage. 2nd level offers spacious master suite with gas fireplace and huge walk-in closet. Luxe master bath with Carrera marble has soaking tub, steam shower, dual vanities and radiant heated floors. 2nd & 3rd bedrooms with jack & jill bath and laundry closet. 3rd level great room opens to huge Trex deck and fireplace. 4th bedroom suite. Lower level has rec room, laundry room, storage, 5th bedroom suite. Addtl. updates incl. hardwood floors, crown molding, custom lighting, Hunter Douglas shades, new roof & deck and fresh paint!
Last Agent to Sell the Property
Jameson Sotheby's Intl Realty License #475105499 Listed on: 02/03/2020

Home Details
Home Type
- Single Family
Est. Annual Taxes
- $37,348
Year Built | Renovated
- 2002 | 2015
Lot Details
- Southern Exposure
- Fenced Yard
Parking
- Detached Garage
- Garage Door Opener
- Parking Included in Price
- Garage Is Owned
Home Design
- Traditional Architecture
- Brick Exterior Construction
- Slab Foundation
- Block Exterior
- Limestone
Interior Spaces
- Wet Bar
- Bar Fridge
- Skylights
- Wood Burning Fireplace
- Fireplace With Gas Starter
- Great Room
- Recreation Room
- Wood Flooring
- Finished Basement
- Finished Basement Bathroom
- Storm Screens
Kitchen
- Breakfast Bar
- Butlers Pantry
- Oven or Range
- Cooktop with Range Hood
- Microwave
- High End Refrigerator
- Bar Refrigerator
- Dishwasher
- Stainless Steel Appliances
- Kitchen Island
- Disposal
Bedrooms and Bathrooms
- Primary Bathroom is a Full Bathroom
- Dual Sinks
- Soaking Tub
- Steam Shower
- Separate Shower
Laundry
- Laundry on upper level
- Dryer
- Washer
Outdoor Features
- Rooftop Deck
- Patio
- Fire Pit
Utilities
- Forced Air Zoned Heating and Cooling System
- Heating System Uses Gas
- Lake Michigan Water
Additional Features
- North or South Exposure
- Property is near a bus stop
Listing and Financial Details
- Homeowner Tax Exemptions
Ownership History
Purchase Details
Home Financials for this Owner
Home Financials are based on the most recent Mortgage that was taken out on this home.Purchase Details
Home Financials for this Owner
Home Financials are based on the most recent Mortgage that was taken out on this home.Purchase Details
Home Financials for this Owner
Home Financials are based on the most recent Mortgage that was taken out on this home.Purchase Details
Home Financials for this Owner
Home Financials are based on the most recent Mortgage that was taken out on this home.Purchase Details
Home Financials for this Owner
Home Financials are based on the most recent Mortgage that was taken out on this home.Purchase Details
Home Financials for this Owner
Home Financials are based on the most recent Mortgage that was taken out on this home.Purchase Details
Similar Homes in Chicago, IL
Home Values in the Area
Average Home Value in this Area
Purchase History
| Date | Buyer | Sale Price | Title Company |
|---|---|---|---|
| Chicago Title Land Trust Company | $1,875,000 | North American Title Company | |
| Stops White Paul | $1,887,500 | Stewart Title | |
| Allman James C | -- | Chicago Title Insurance Co | |
| Allman James C | -- | Chicago Title Insurance Co | |
| Allman James C | -- | Chicago Title Insurance Comp | |
| Allman James C | -- | Chicago Title Insurance Comp | |
| Allman James C | $1,649,500 | -- | |
| 1026 West Altgeld Development Co Llc | $500,000 | -- | |
| Ciaglia Caesar | -- | -- |
Mortgage History
| Date | Status | Borrower | Loan Amount |
|---|---|---|---|
| Open | Chicago Title Land Trust Company | $830,000 | |
| Closed | Chicago Title Land Trust Company | $1,100,000 | |
| Previous Owner | White Paul | $1,267,500 | |
| Previous Owner | Stops White Paul | $1,300,000 | |
| Previous Owner | Allman James C | $25,000 | |
| Previous Owner | Allman James C | $1,229,000 | |
| Previous Owner | James C Allman Trust | $1,227,000 | |
| Previous Owner | Allman James C | $1,217,500 | |
| Previous Owner | Allman James C | $1,214,000 | |
| Previous Owner | Allman James C | $1,219,500 | |
| Previous Owner | Allman James C | $1,219,500 | |
| Previous Owner | 1026 West Altgeld Development Co Llc | $1,900,000 |
Property History
| Date | Event | Price | Change | Sq Ft Price |
|---|---|---|---|---|
| 04/17/2020 04/17/20 | Sold | $1,875,000 | -6.0% | $361 / Sq Ft |
| 02/11/2020 02/11/20 | Pending | -- | -- | -- |
| 02/03/2020 02/03/20 | For Sale | $1,995,000 | +5.7% | $384 / Sq Ft |
| 08/26/2014 08/26/14 | Sold | $1,887,500 | -5.4% | $363 / Sq Ft |
| 07/01/2014 07/01/14 | Pending | -- | -- | -- |
| 06/16/2014 06/16/14 | For Sale | $1,995,000 | -- | $384 / Sq Ft |
Tax History Compared to Growth
Tax History
| Year | Tax Paid | Tax Assessment Tax Assessment Total Assessment is a certain percentage of the fair market value that is determined by local assessors to be the total taxable value of land and additions on the property. | Land | Improvement |
|---|---|---|---|---|
| 2024 | $37,348 | $213,000 | $57,660 | $155,340 |
| 2023 | $37,348 | $185,000 | $46,500 | $138,500 |
| 2022 | $37,348 | $185,000 | $46,500 | $138,500 |
| 2021 | $36,532 | $185,000 | $46,500 | $138,500 |
| 2020 | $31,367 | $143,906 | $22,320 | $121,586 |
| 2019 | $30,738 | $156,420 | $22,320 | $134,100 |
| 2018 | $32,222 | $166,559 | $22,320 | $144,239 |
| 2017 | $26,540 | $126,661 | $19,840 | $106,821 |
| 2016 | $24,869 | $126,661 | $19,840 | $106,821 |
| 2015 | $29,900 | $165,793 | $19,840 | $145,953 |
| 2014 | $24,282 | $133,444 | $16,740 | $116,704 |
| 2013 | $23,792 | $133,444 | $16,740 | $116,704 |
Agents Affiliated with this Home
-
Nancy McAdam

Seller's Agent in 2020
Nancy McAdam
Jameson Sotheby's Intl Realty
(312) 339-9460
2 in this area
135 Total Sales
-
Kieran Conlon

Buyer's Agent in 2020
Kieran Conlon
Compass
(773) 474-1755
2 in this area
172 Total Sales
-
Anna Robertson
A
Seller's Agent in 2014
Anna Robertson
Jameson Sotheby's Intl Realty
(312) 751-0300
2 Total Sales
Map
Source: Midwest Real Estate Data (MRED)
MLS Number: MRD10625869
APN: 14-29-418-022-0000
- 1020 W Montana St
- 2501 N Sheffield Ave Unit 3N
- 2501 N Sheffield Ave Unit 2S
- 2435 N Sheffield Ave Unit A10
- 2444 N Seminary Ave Unit 3
- 2424 N Seminary Ave
- 929 W Altgeld St Unit 4
- 952 W Montana St
- 925 W Wrightwood Ave Unit B
- 1112 W Wrightwood Ave
- 1205 W Montana St Unit 1E
- 2621 N Wilton Ave Unit 3
- 1205 W Lill Ave Unit 1
- 2715 N Kenmore Ave Unit 2
- 1201 W Wrightwood Ave Unit 22
- 2248 N Kenmore Ave
- 820 W Lill Ave
- 1223 W Draper St
- 816 W Lill Ave
- 1110 W Schubert Ave Unit 303
- 1026 W Altgeld St
- 1024 W Altgeld St Unit 2
- 1024 W Altgeld St
- 1024 W Altgeld St
- 1030 W Altgeld St
- 1022 W Altgeld St
- 1032 W Altgeld St
- 1020 W Altgeld St
- 1020 W Altgeld St Unit EP
- 1020 W Altgeld St Unit BD
- 1020 W Altgeld St Unit B
- 1034 W Altgeld St
- 1016 W Altgeld St
- 1036 W Altgeld St Unit 1
- 1036 W Altgeld St Unit 2
- 1036 W Altgeld St
- 1014 W Altgeld St
- 1038 W Altgeld St
- 1038 W Altgeld St Unit 3
- 1038 W Altgeld St Unit 2
