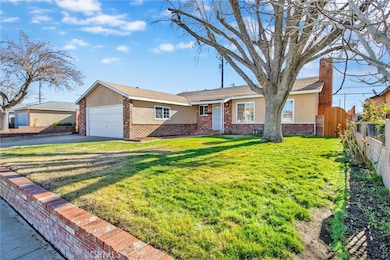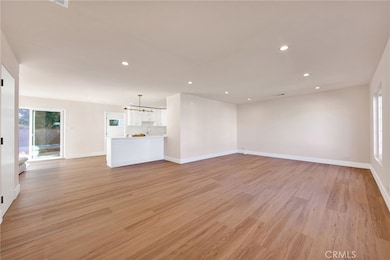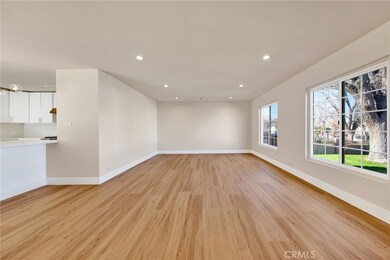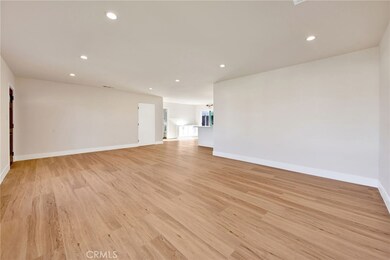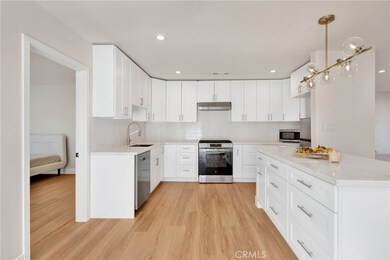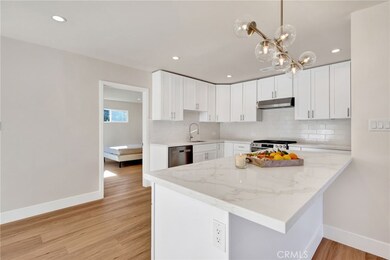1026 W Avenue j7 Lancaster, CA 93534
Central Lancaster NeighborhoodEstimated payment $2,692/month
Highlights
- No HOA
- Living Room
- Laundry Room
- 2 Car Attached Garage
- Recessed Lighting
- Central Heating and Cooling System
About This Home
Welcome to this beautifully reimagined 4-bedroom, 2-bathroom gem located in the heart of Lancaster. Originally built in 1953, this home has undergone a complete interior transformation, blending timeless charm with modern sophistication.
Step inside to discover an open-concept living space bathed in natural light, featuring brand-new flooring, recessed lighting, and a fresh, neutral color palette that complements any style. The gourmet kitchen is a true showstopper, quartz countertops, all-new cabinetry, and a spacious island perfect for entertaining or casual family meals.
Additional highlights include upgraded electrical and plumbing systems, a newly installed HVAC unit for year-round comfort, and a large backyard ideal for outdoor gatherings or future landscaping dreams.
Located in a quiet, established neighborhood, this move-in-ready home is close to schools, parks, shopping, and freeway access.
Don’t miss the opportunity to own a turnkey home where mid-century charm meets modern luxury!
Listing Agent
Glendale Realty Group, Inc. Brokerage Phone: 424-333-5500 License #01960872 Listed on: 07/19/2025
Home Details
Home Type
- Single Family
Est. Annual Taxes
- $2,894
Year Built
- Built in 1956
Lot Details
- 6,124 Sq Ft Lot
- Back and Front Yard
- Property is zoned LRRA7000*
Parking
- 2 Car Attached Garage
Home Design
- Entry on the 1st floor
Interior Spaces
- 1,334 Sq Ft Home
- 1-Story Property
- Recessed Lighting
- Living Room
- Gas Range
- Laundry Room
Bedrooms and Bathrooms
- 4 Main Level Bedrooms
- 2 Full Bathrooms
Utilities
- Central Heating and Cooling System
Community Details
- No Home Owners Association
Listing and Financial Details
- Tax Lot 65
- Tax Tract Number 19256
- Assessor Parcel Number 3123021005
- $1,355 per year additional tax assessments
Map
Home Values in the Area
Average Home Value in this Area
Tax History
| Year | Tax Paid | Tax Assessment Tax Assessment Total Assessment is a certain percentage of the fair market value that is determined by local assessors to be the total taxable value of land and additions on the property. | Land | Improvement |
|---|---|---|---|---|
| 2025 | $2,894 | $128,757 | $25,745 | $103,012 |
| 2024 | $2,894 | $126,234 | $25,241 | $100,993 |
| 2023 | $2,836 | $123,760 | $24,747 | $99,013 |
| 2022 | $2,656 | $121,334 | $24,262 | $97,072 |
| 2021 | $2,278 | $118,956 | $23,787 | $95,169 |
| 2019 | $2,220 | $115,431 | $23,083 | $92,348 |
| 2018 | $2,182 | $113,169 | $22,631 | $90,538 |
| 2016 | $2,075 | $108,776 | $21,753 | $87,023 |
| 2015 | $2,052 | $107,143 | $21,427 | $85,716 |
| 2014 | $2,054 | $105,045 | $21,008 | $84,037 |
Property History
| Date | Event | Price | Change | Sq Ft Price |
|---|---|---|---|---|
| 07/19/2025 07/19/25 | For Sale | $459,999 | -- | $345 / Sq Ft |
Purchase History
| Date | Type | Sale Price | Title Company |
|---|---|---|---|
| Interfamily Deed Transfer | -- | None Available | |
| Grant Deed | $100,000 | Commonwealth | |
| Trustee Deed | $112,500 | None Available | |
| Interfamily Deed Transfer | -- | Chicago Title Co | |
| Grant Deed | $275,000 | Chicago Title |
Mortgage History
| Date | Status | Loan Amount | Loan Type |
|---|---|---|---|
| Open | $71,802 | New Conventional | |
| Closed | $75,000 | Purchase Money Mortgage | |
| Previous Owner | $55,000 | Credit Line Revolving | |
| Previous Owner | $220,000 | Purchase Money Mortgage | |
| Previous Owner | $86,000 | Unknown | |
| Previous Owner | $82,400 | Unknown |
Source: California Regional Multiple Listing Service (CRMLS)
MLS Number: GD25162815
APN: 3123-021-005
- 1027 W Avenue j8
- 1027 W Avenue J-8
- 1109 W Avenue j8
- 44014 10th St W
- 1108 W Avenue j6
- 44008 Hoban Ave
- 1042 W Avenue j10
- 44126 Lightwoods Ave
- 1156 W Avenue j9
- 1156 W Avenue J 9
- 44037 Heaton Ave
- 12 Th Stw Vic Ave Unit J10
- 1127 W Avenue J-11
- 1133 W Avenue j11
- 1177 W Avenue j11 Ave
- 1191 W Avenue j11
- 1191 W Avenue J-11
- 44200 Kingtree Ave Unit 26
- 44200 Kingtree Ave Unit 6
- 44108 Gadsden Ave
- 43945 12th St W
- 1318 W Avenue j4 Unit 10
- 1354 W Avenue j4
- 44045 15th St W
- 1341 W Avenue j4 Unit 107
- 1601 W Avenue J-8
- 1126 W Ovington St
- 44446 Loneoak Ave
- 44227 Date Ave
- 43663 Park Ave
- 43530 Gadsden Ave
- 44254 Beech Ave Unit 8
- 43339 Gadsden Ave
- 43813 Sierra Hwy
- 44642 Date Ave
- 44807 Gadsden Ave
- 1800 W Avenue J-12
- 44832 Gadsden Ave Unit Na
- 44832 Gadsden Ave Unit 44832 Gadsden
- 43230 Gadsden Ave

