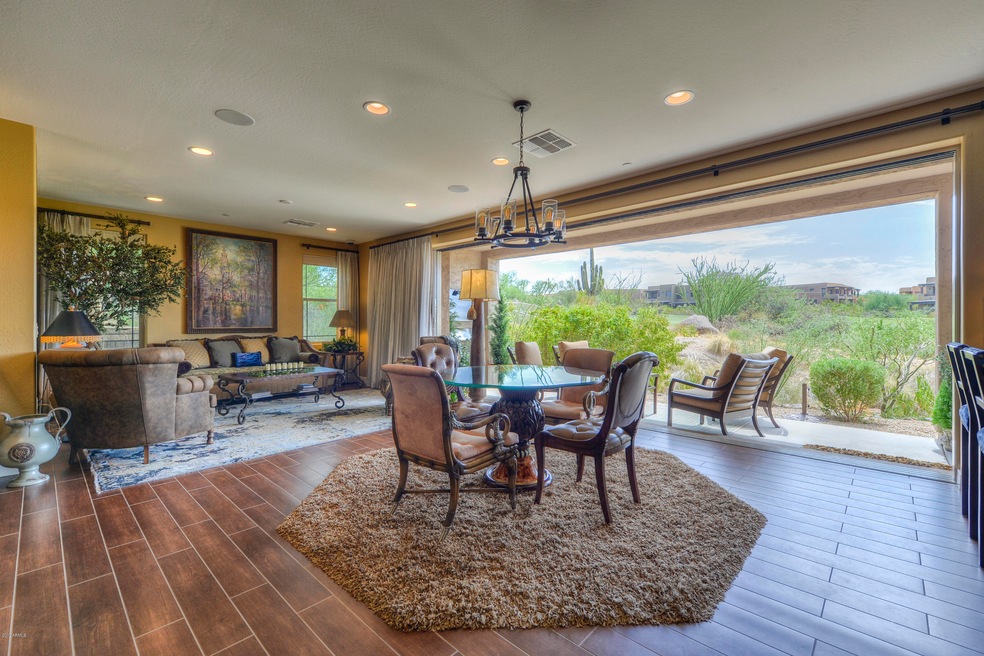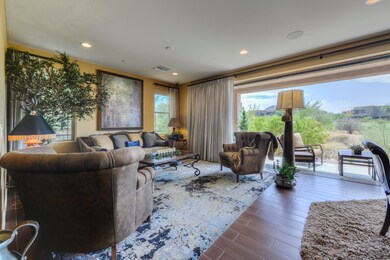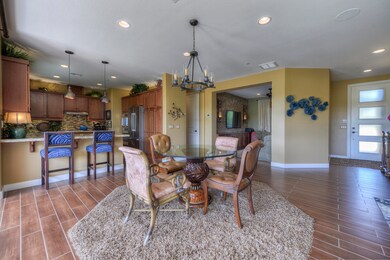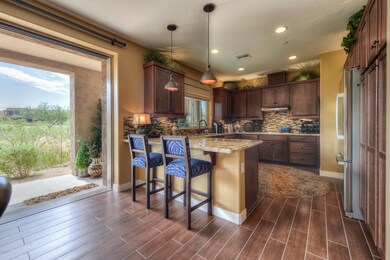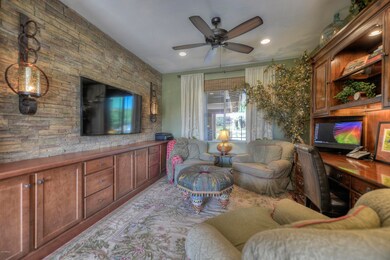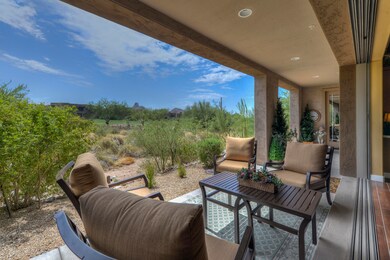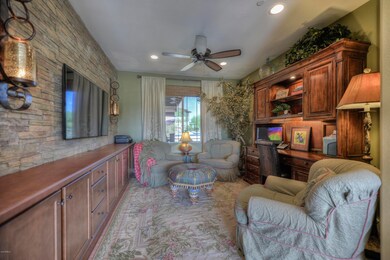
10260 E White Feather Ln Unit 1050 Scottsdale, AZ 85262
Troon North NeighborhoodHighlights
- On Golf Course
- Gated Community
- Outdoor Fireplace
- Sonoran Trails Middle School Rated A-
- Mountain View
- Main Floor Primary Bedroom
About This Home
As of October 2019This ground level condo in the gated community of The Ridge at Troon North is perfectly situated on the golf course to capture stunning fairway, desert and mountain views. The south-facing patio with multi-slide pocket door affords an abundance of natural light to enhance the open feeling of this popular 2 bedroom plus den, great room floor plan. A former builder's model, constructed in 2016, the finishes are contemporary and highly upgraded. Designer touches include a stacked stone wall in the den, 4 custom sliding barn doors, plank tile flooring and custom window treatments. An attached 2 car tandem garage offers convenient direct entry to the home and the large covered patio with built-in gas fireplace is the perfect spot to savor views of Pinnacle Peak or enjoy a cozy evening by the fire.
Resort-Style Living in Troon North
Located just inside the entrance of the Troon North Golf Course, The Ridge offers the privacy and security of a gated community. Amenities include a heated community pool, spa and workout facility at The Ridge, as well as the 4-acre Troon North community park with tennis & pickle ball courts, and a children's play area.
Membership is available at the award winning, championship Troon North Golf Club, as well as other area country clubs. Popular hiking trails are minutes away at Pinnacle Peak Park and Brown's Ranch Trailhead and nearby lakes offer fishing, swimming and boating.
Upscale and casual dining, shopping, art, sports and other special events are a short drive away. Quick access to the 101 freeway allows easy travel to all destinations around the valley.
Last Agent to Sell the Property
Arizona Best Real Estate License #SA567476000 Listed on: 09/09/2019

Property Details
Home Type
- Condominium
Est. Annual Taxes
- $2,418
Year Built
- Built in 2016
Lot Details
- On Golf Course
- End Unit
- Private Streets
- Desert faces the front and back of the property
HOA Fees
Parking
- 2 Car Direct Access Garage
- Oversized Parking
- Garage ceiling height seven feet or more
- Tandem Garage
- Garage Door Opener
- Shared Driveway
Home Design
- Wood Frame Construction
- Tile Roof
- Concrete Roof
- Stucco
Interior Spaces
- 1,723 Sq Ft Home
- 2-Story Property
- Ceiling height of 9 feet or more
- Ceiling Fan
- 1 Fireplace
- Double Pane Windows
- Low Emissivity Windows
- Mountain Views
- Washer and Dryer Hookup
Kitchen
- Breakfast Bar
- Gas Cooktop
- Built-In Microwave
- Granite Countertops
Flooring
- Carpet
- Tile
Bedrooms and Bathrooms
- 2 Bedrooms
- Primary Bedroom on Main
- Primary Bathroom is a Full Bathroom
- 2 Bathrooms
- Dual Vanity Sinks in Primary Bathroom
- Low Flow Plumbing Fixtures
Outdoor Features
- Covered patio or porch
- Outdoor Fireplace
Schools
- Desert Sun Academy Elementary School
- Sonoran Trails Middle School
- Cactus Shadows High School
Utilities
- Central Air
- Heating Available
- Tankless Water Heater
- Water Softener
- High Speed Internet
- Cable TV Available
Additional Features
- No Interior Steps
- Unit is below another unit
Listing and Financial Details
- Tax Lot 1050
- Assessor Parcel Number 216-75-109
Community Details
Overview
- Association fees include roof repair, insurance, sewer, ground maintenance, street maintenance, front yard maint, trash, water, maintenance exterior
- City Property Mgmt. Association, Phone Number (480) 551-4300
- Troon North Master Association, Phone Number (480) 551-4300
- Secondary HOA Phone (602) 437-4777
- Association Phone (480) 551-4300
- Built by Family Development
- Ridge At Troon North Condominium Amd Subdivision, Plan 2
Recreation
- Golf Course Community
- Tennis Courts
- Heated Community Pool
- Community Spa
Additional Features
- Recreation Room
- Gated Community
Ownership History
Purchase Details
Home Financials for this Owner
Home Financials are based on the most recent Mortgage that was taken out on this home.Purchase Details
Home Financials for this Owner
Home Financials are based on the most recent Mortgage that was taken out on this home.Purchase Details
Home Financials for this Owner
Home Financials are based on the most recent Mortgage that was taken out on this home.Purchase Details
Purchase Details
Similar Homes in Scottsdale, AZ
Home Values in the Area
Average Home Value in this Area
Purchase History
| Date | Type | Sale Price | Title Company |
|---|---|---|---|
| Warranty Deed | $630,000 | First American Title Ins Co | |
| Interfamily Deed Transfer | -- | None Available | |
| Interfamily Deed Transfer | -- | None Available | |
| Warranty Deed | $570,000 | First American Title Insuran | |
| Cash Sale Deed | $501,780 | First American Title Ins Co |
Mortgage History
| Date | Status | Loan Amount | Loan Type |
|---|---|---|---|
| Open | $472,500 | New Conventional | |
| Previous Owner | $456,000 | Adjustable Rate Mortgage/ARM |
Property History
| Date | Event | Price | Change | Sq Ft Price |
|---|---|---|---|---|
| 10/28/2019 10/28/19 | Sold | $630,000 | -0.9% | $366 / Sq Ft |
| 09/12/2019 09/12/19 | Pending | -- | -- | -- |
| 09/09/2019 09/09/19 | For Sale | $636,000 | +11.6% | $369 / Sq Ft |
| 07/28/2017 07/28/17 | Sold | $570,000 | -1.6% | $331 / Sq Ft |
| 07/08/2017 07/08/17 | Pending | -- | -- | -- |
| 05/31/2017 05/31/17 | Price Changed | $579,000 | -3.3% | $336 / Sq Ft |
| 05/21/2017 05/21/17 | For Sale | $599,000 | -- | $348 / Sq Ft |
Tax History Compared to Growth
Tax History
| Year | Tax Paid | Tax Assessment Tax Assessment Total Assessment is a certain percentage of the fair market value that is determined by local assessors to be the total taxable value of land and additions on the property. | Land | Improvement |
|---|---|---|---|---|
| 2025 | $2,537 | $46,063 | -- | -- |
| 2024 | $2,426 | $43,870 | -- | -- |
| 2023 | $2,426 | $61,830 | $12,360 | $49,470 |
| 2022 | $2,337 | $52,100 | $10,420 | $41,680 |
| 2021 | $2,538 | $51,080 | $10,210 | $40,870 |
| 2020 | $2,493 | $44,110 | $8,820 | $35,290 |
| 2019 | $2,418 | $44,700 | $8,940 | $35,760 |
| 2018 | $2,352 | $44,070 | $8,810 | $35,260 |
| 2017 | $2,265 | $41,570 | $8,310 | $33,260 |
Agents Affiliated with this Home
-

Seller's Agent in 2019
Vicki Kaplan
Arizona Best Real Estate
(480) 677-1330
17 in this area
71 Total Sales
-

Seller Co-Listing Agent in 2019
Kelly Karbon
Arizona Best Real Estate
(480) 313-4952
3 in this area
42 Total Sales
-

Buyer's Agent in 2019
Melissa Massey
Compass
(480) 254-6959
116 Total Sales
-

Seller's Agent in 2017
Robert Cohen
eXp Realty
(480) 734-0154
5 in this area
77 Total Sales
Map
Source: Arizona Regional Multiple Listing Service (ARMLS)
MLS Number: 5976354
APN: 216-75-109
- 10222 E Southwind Ln Unit 1018
- 10299 E White Feather Ln
- 28990 N White Feather Ln Unit 121
- 10267 E Cinder Cone Trail
- 9866 E Monument Dr Unit 307
- 10284 E Running Deer Trail
- 10283 E Running Deer Trail
- 28503 N 104th Way Unit 1
- 10010 E Blue Sky Dr
- 162xx5 E Skinner Dr Unit 5
- 10493 E Skinner Dr Unit 69
- 10471 E White Feather Ln
- 29121 N 105th St
- 10567 E Mark Ln
- 10511 E Skinner Dr
- 9828 E Running Deer Trail
- 9828 E Running Deer Trail Unit 3
- 9812 E Running Deer Trail Unit 2
- 9804 E Running Deer Trail
- 9804 E Running Deer Trail Unit 1
